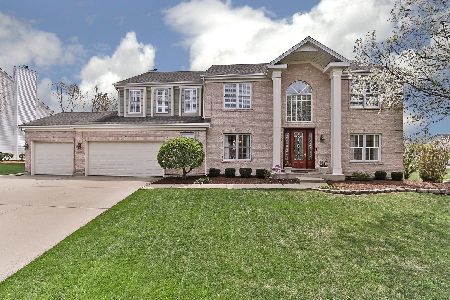3541 Buckboard Drive, Algonquin, Illinois 60102
$690,000
|
Sold
|
|
| Status: | Closed |
| Sqft: | 3,451 |
| Cost/Sqft: | $200 |
| Beds: | 4 |
| Baths: | 4 |
| Year Built: | 1999 |
| Property Taxes: | $12,598 |
| Days On Market: | 469 |
| Lot Size: | 0,42 |
Description
Welcome to the incomparable Plantation model in the Coves of Algonquin where elegant luxury meets timeless design. Perfectly located near the Randall Rd corridor, close to everything, yet tucked away in a scenic tree lined neighborhood. Huntley School District 158. As you approach the home, you're greeted by meticulously manicured landscaping and a striking brick facade. The property sits on a spacious lot, just under half an acre, providing ample privacy and an inviting atmosphere. The expansive concrete driveway leads to a 3.5 car attached garage, offering plenty of space for parking and storage. A 9' custom THERMA-TRU front door welcomes you to a bright 2-STORY FOYER, beautiful staircase and the formal living and dining room. Real HARDWOOD floors, CUSTOM millwork and cabinetry, architectural details, exquisite finishes and large windows throughout are just a few things that set this home above the rest. OPEN-CONCEPT layout features a GOURMET kitchen, trimmed out with the finest moldings, sunny breakfast room and a family room with a soaring floor to ceiling STONE FIREPLACE. Your kitchen is going to be the star of every party! With the top-of-the-line KRAFTMADE cabinetry, GRANITE counters, a large center island with a breakfast bar, and professional appliances, SS 6-burner THERMADOR range, built-in SUB-ZERO refrigerator, built-in DW and MW, this kitchen will stand a test of time ensuring the classic look and quality that lasts. Walk-in PANTRY offers yet more storage to an already large kitchen. In addition, the main level offers a 16 x 12 DEN/OFFICE featuring wall to wall custom-built cabinetry w/ inset doors, desk and even more space for a seating area. Absolutely perfect for your next home office, flex room or a 6th bedroom. MUD ROOM is located just off the garage. The second level will impress you with the made to measure PLANTATION SHUTTERS in all rooms, HARDWOOD floors and open gallery style hallway connecting the DUAL STAIRCASE offering views of the foyer and the family room. Enter the gorgeous PRIMARY SUITE through DOUBLE DOORS and enjoy the spacious suite with VAULTED ceilings, DUAL WALK-IN closets and a fully UPDATED bath with a modern soaker tub, expansive shower, dual vanities and a commode room. Two other bedrooms are connected by a RENOVATED full Jack &- Jill style bath, highlighting a RESTORATION HARDWARE cabinetry, GRANITE counters, dual sinks and a custom-built shower. The fourth bedroom is located at the end of the hall and features a WALK-IN closet. This home also includes A FINISHED BASEMENT, offering an additional 2,000 sq ft of living space, including the 5th BEDROOM, A FULL BATHROOM, 2nd KITCHEN and a GREAT BIG SPACE perfect for games, entertainment and multigenerational living. 3.5 CAR GARAGE is decked out with EPOXY floors and extra cabinetry for storage. The FENCED backyard is a true oasis for relaxation, presenting a large patio area, lush lawn, mature trees, HOT TUB and a FIRE PIT. Perfect outdoor space with a peaceful setting, designed to help you unwind after a long day or have a great big party. NEW ROOF AND HWH IN 2023! Call us to schedule your showing today!
Property Specifics
| Single Family | |
| — | |
| — | |
| 1999 | |
| — | |
| PLANTATION | |
| No | |
| 0.42 |
| — | |
| Coves | |
| 100 / Annual | |
| — | |
| — | |
| — | |
| 12139280 | |
| 1836278004 |
Nearby Schools
| NAME: | DISTRICT: | DISTANCE: | |
|---|---|---|---|
|
Grade School
Mackeben Elementary School |
158 | — | |
|
Middle School
Heineman Middle School |
158 | Not in DB | |
|
High School
Huntley High School |
158 | Not in DB | |
Property History
| DATE: | EVENT: | PRICE: | SOURCE: |
|---|---|---|---|
| 17 Aug, 2020 | Sold | $490,000 | MRED MLS |
| 3 Jul, 2020 | Under contract | $499,999 | MRED MLS |
| 29 Jun, 2020 | Listed for sale | $499,999 | MRED MLS |
| 4 Nov, 2024 | Sold | $690,000 | MRED MLS |
| 11 Sep, 2024 | Under contract | $689,990 | MRED MLS |
| 29 Aug, 2024 | Listed for sale | $689,990 | MRED MLS |
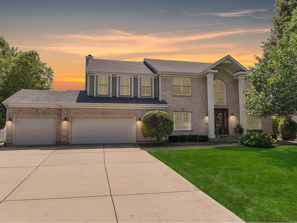
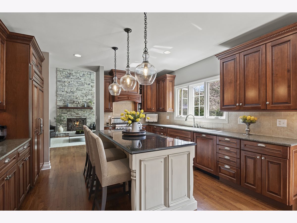
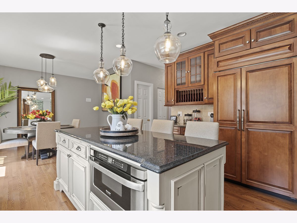
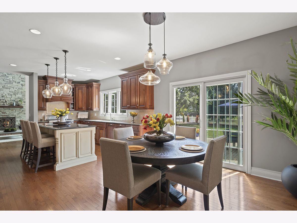
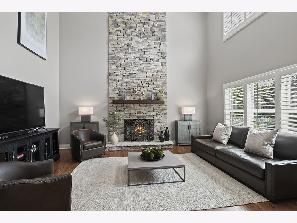
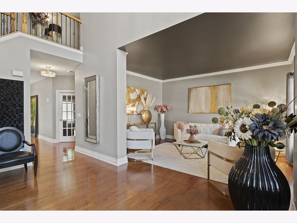
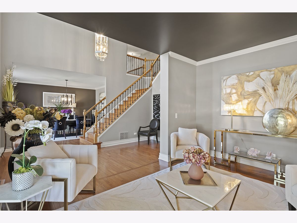
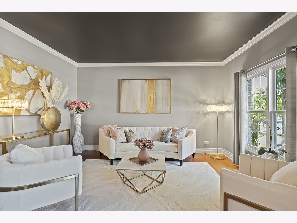
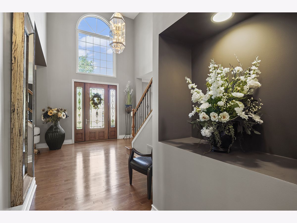
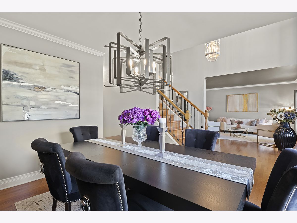
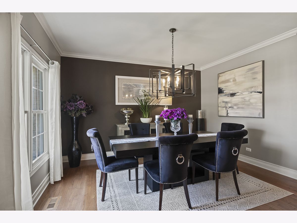
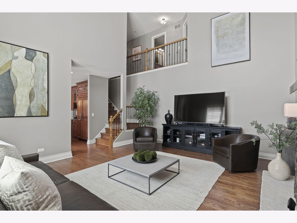
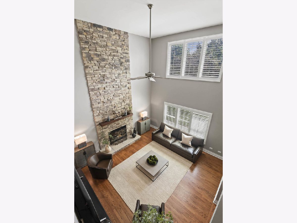

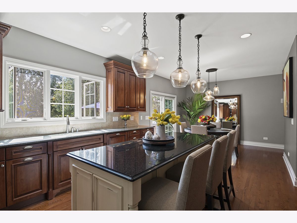
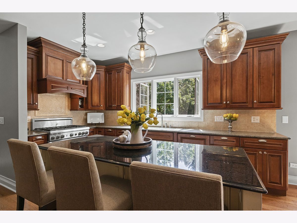
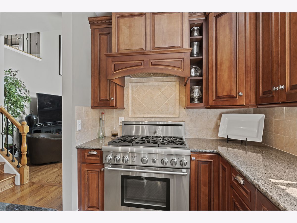
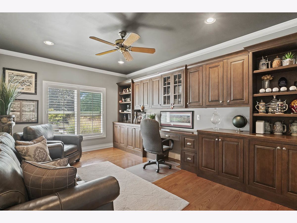
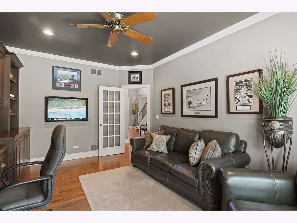
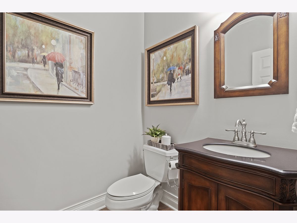
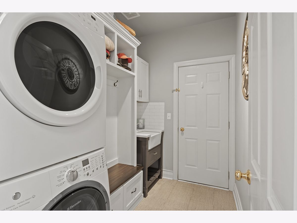
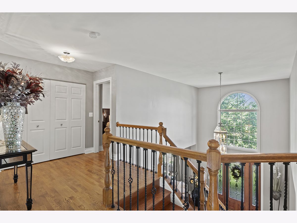
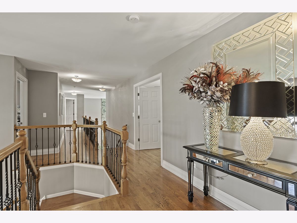
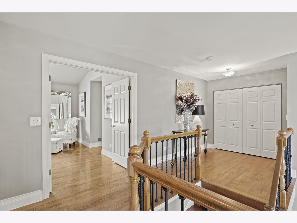
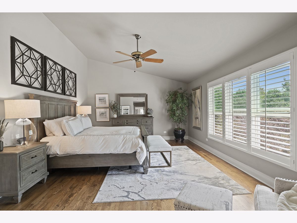
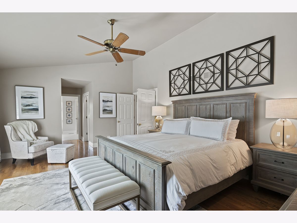
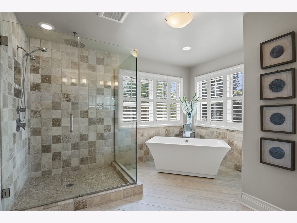
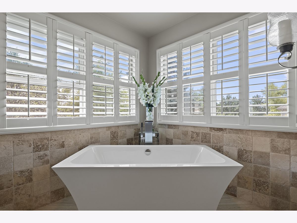
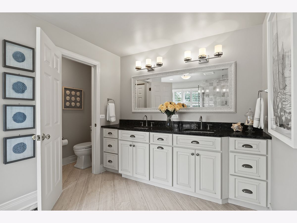

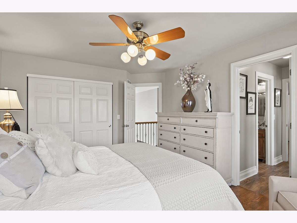
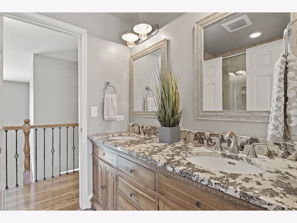
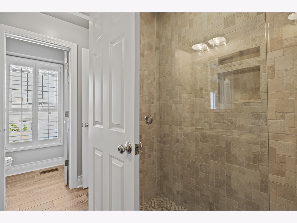
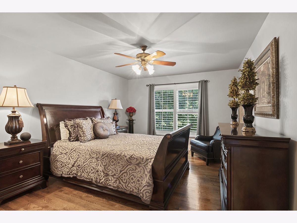
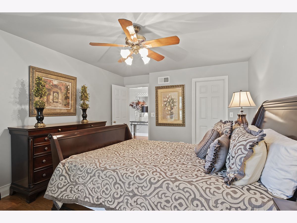
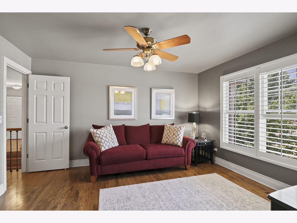
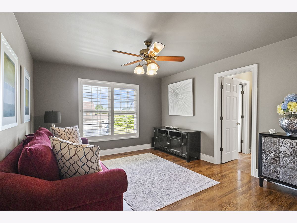
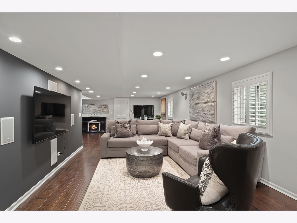
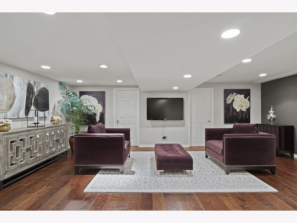
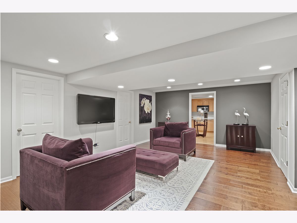
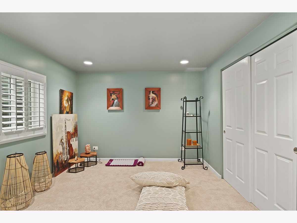
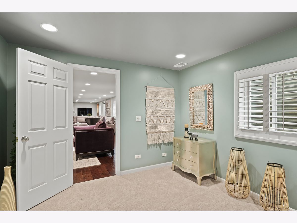
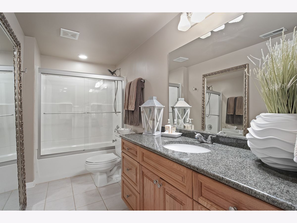
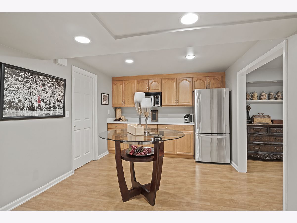
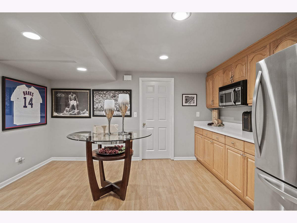
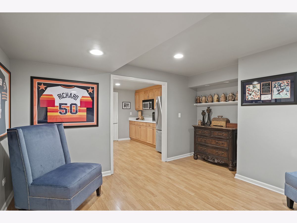
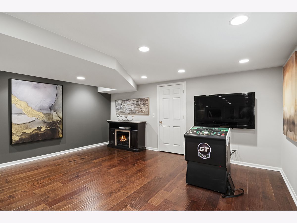
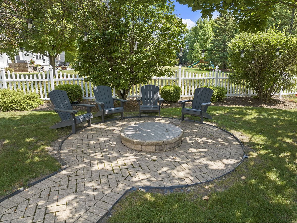
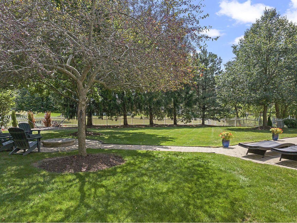
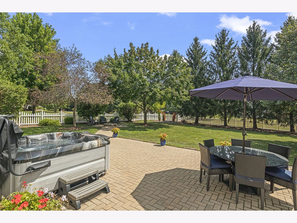
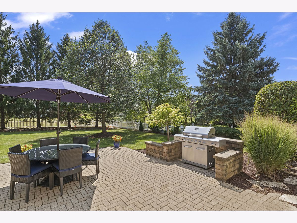
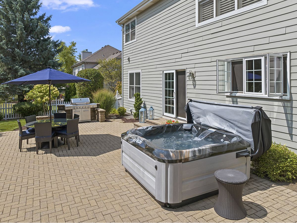
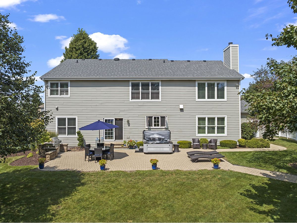
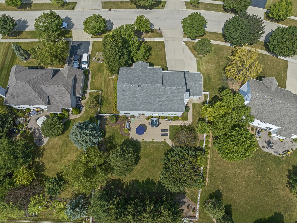
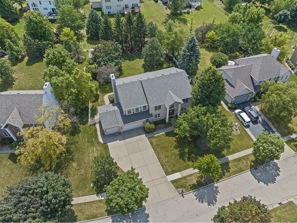
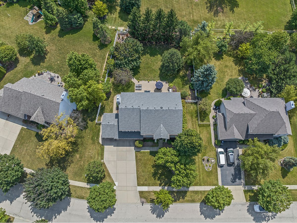
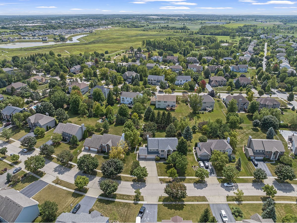
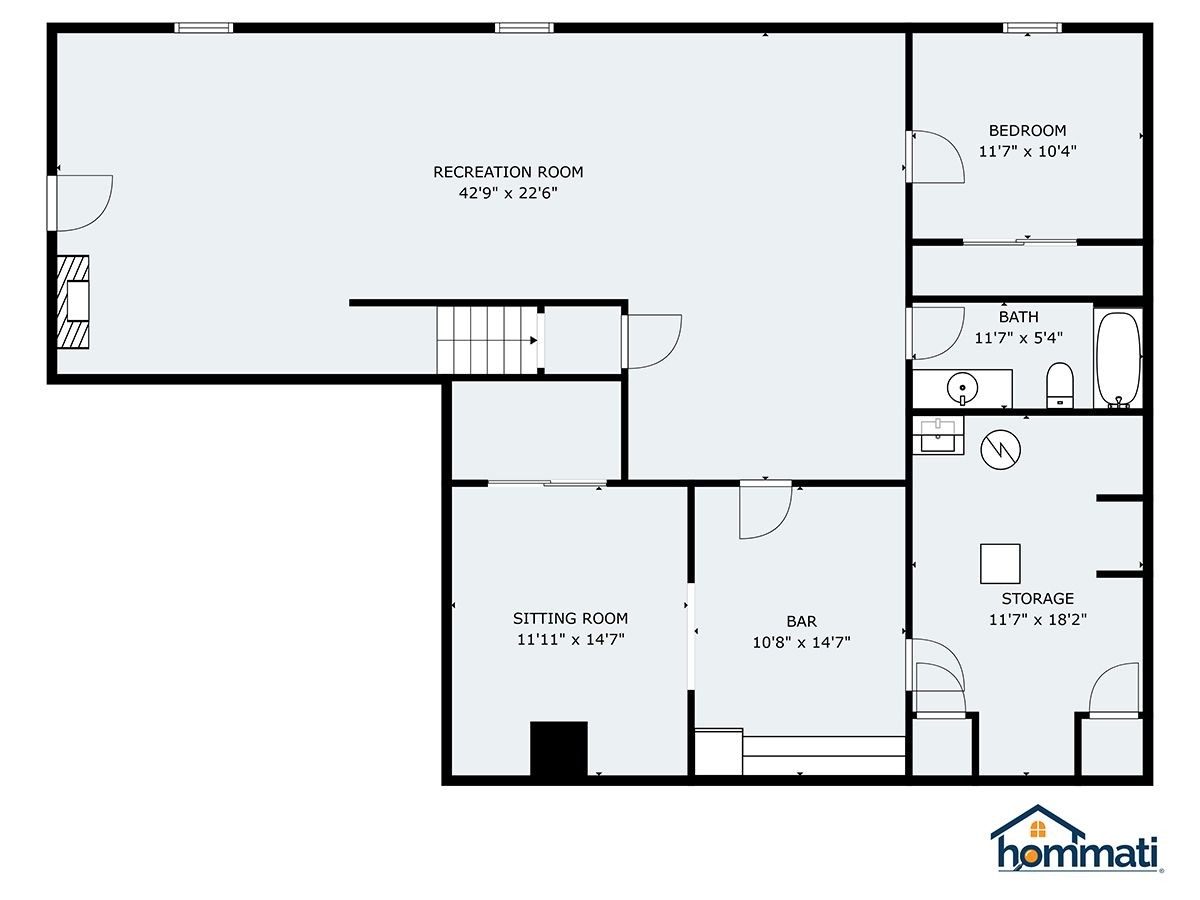
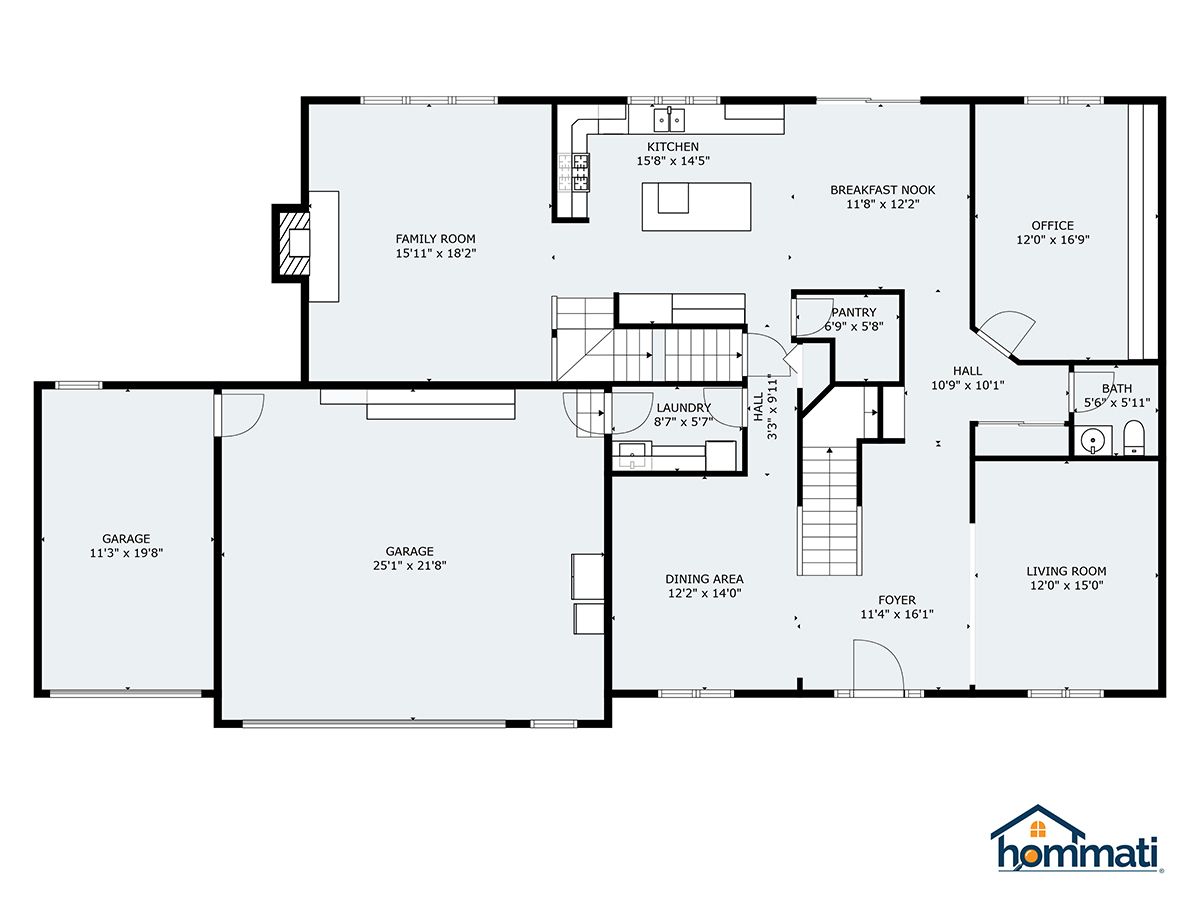
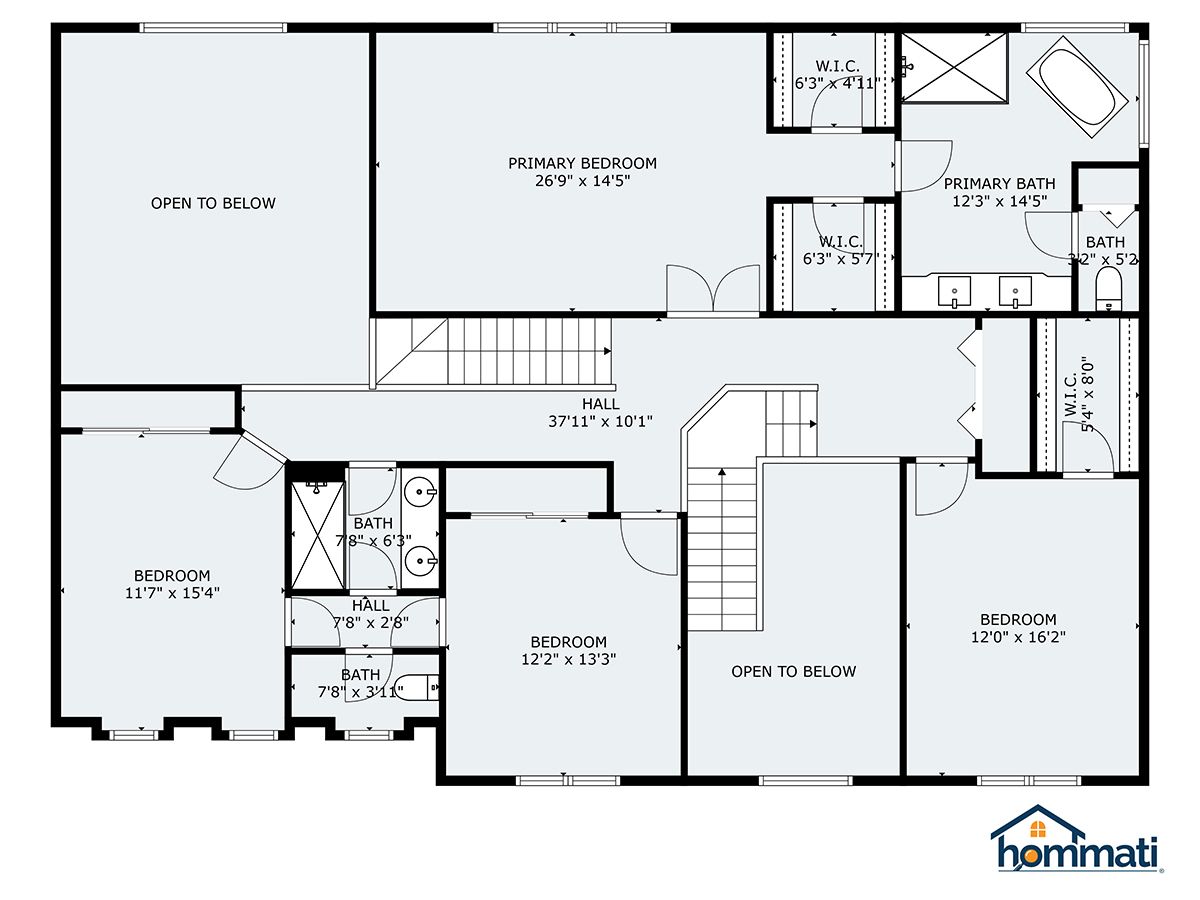
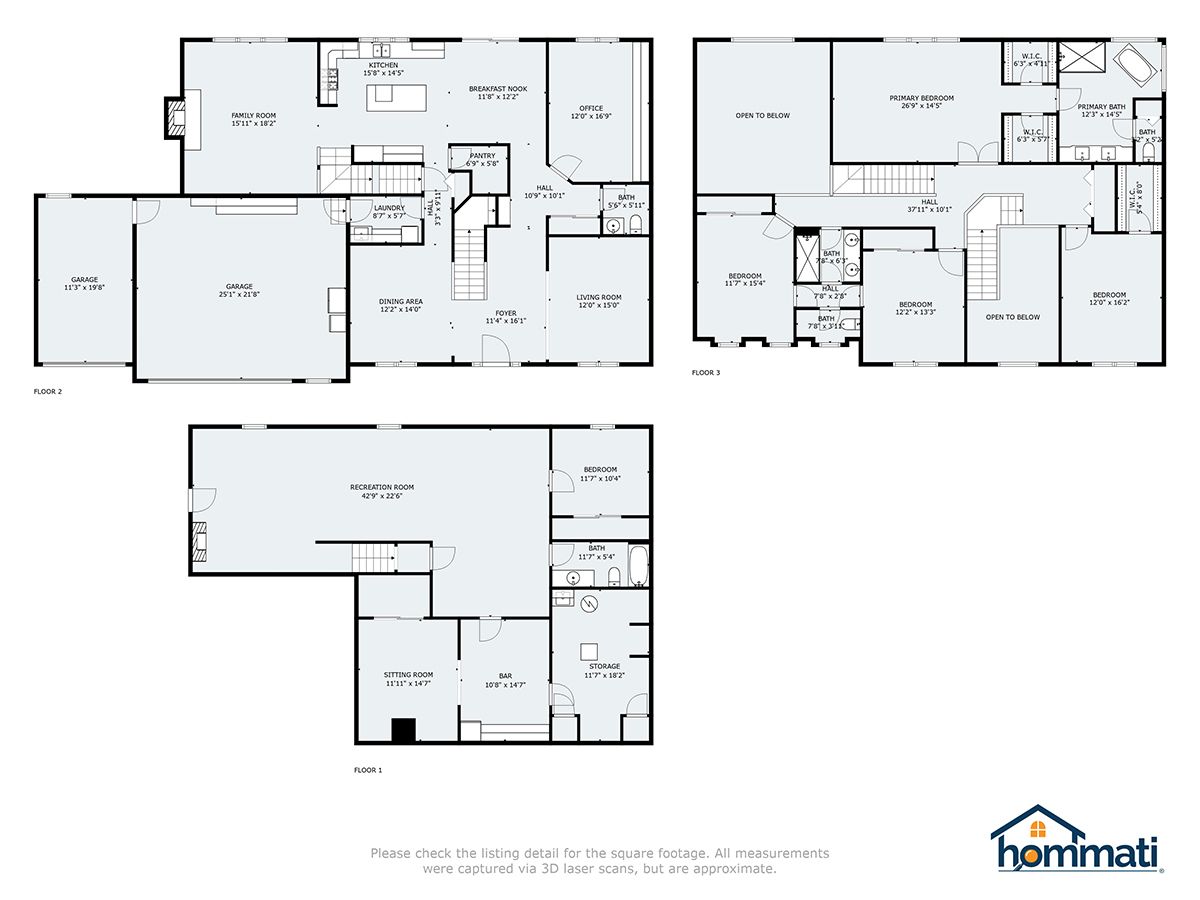
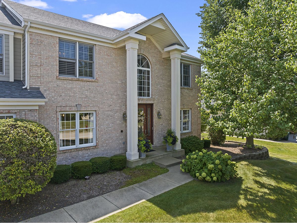
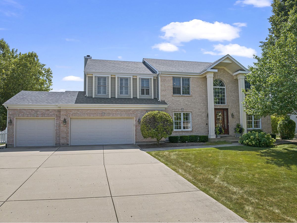
Room Specifics
Total Bedrooms: 5
Bedrooms Above Ground: 4
Bedrooms Below Ground: 1
Dimensions: —
Floor Type: —
Dimensions: —
Floor Type: —
Dimensions: —
Floor Type: —
Dimensions: —
Floor Type: —
Full Bathrooms: 4
Bathroom Amenities: Separate Shower,Double Sink,Soaking Tub
Bathroom in Basement: 1
Rooms: —
Basement Description: Finished,Rec/Family Area,Storage Space
Other Specifics
| 3.5 | |
| — | |
| Concrete | |
| — | |
| — | |
| 114 X 180 X 90 X 180 | |
| — | |
| — | |
| — | |
| — | |
| Not in DB | |
| — | |
| — | |
| — | |
| — |
Tax History
| Year | Property Taxes |
|---|---|
| 2020 | $11,276 |
| 2024 | $12,598 |
Contact Agent
Nearby Similar Homes
Nearby Sold Comparables
Contact Agent
Listing Provided By
Keller Williams Success Realty







