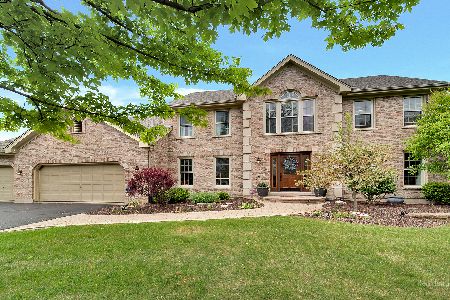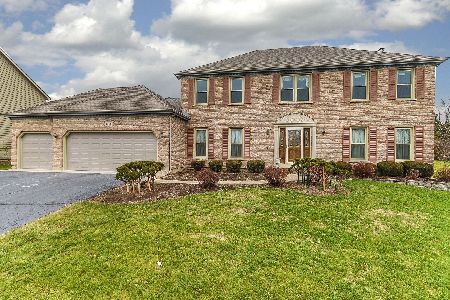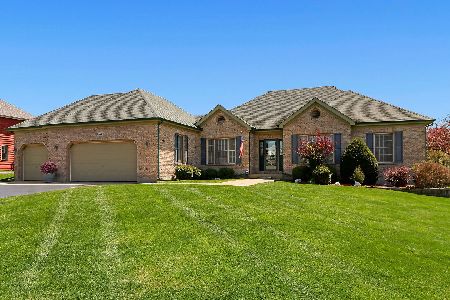3540 Lakeview Drive, Algonquin, Illinois 60102
$362,000
|
Sold
|
|
| Status: | Closed |
| Sqft: | 3,819 |
| Cost/Sqft: | $97 |
| Beds: | 4 |
| Baths: | 4 |
| Year Built: | 1996 |
| Property Taxes: | $9,844 |
| Days On Market: | 2003 |
| Lot Size: | 0,50 |
Description
PRICED TO SELL!!! Amazing value packed into this Algonquin home with D-158 Huntley Schools! 4 Bed / 3.1 Bath / First Floor Office. 3-Car Garage and Finished Basement, Deck AND Patio, mature landscaping and privacy! Situated on a 100' x 180' lot (almost .5 acre). Brick paver walkway leads you to the front door, open 2-story foyer with newer front door, home office is tucked off the front with french doors. Living room & dining room tandem with decorative columns, updated trim & crown moulding. The kitchen has plenty of cabinet space, center island, & pantry... It opens to the family room with beautiful fireplace, built-ins, plenty of windows that pour in natural light, cathedral ceilings... It's a great space! Hardwood floors in the foyer, dining room, kitchen and family room. Great layout on the main level. Master suite upstairs is spacious, it offers vaulted ceilings, plenty of closet space w/ walk-ins, bathroom has dual vanities and separate soaking tub & shower. 3 More spacious bedrooms (4 total BR) upstairs with a hall bath that offers double sink! Head down to your FINISHED BASEMENT - huge rec room area! There's a separate office space down here, or guest bedroom (not official bedroom - no window)... also a FULL bathroom!!! Exterior has two amazing outdoor spaces - deck & patio! Invisible fence & in ground sprinkler system. SO much house for the price - newer roof within 10 years, some windows have been updated, front door updated. Price reflects some updates that are needed, and Sellers wish to sell the home as is. House needs carpet.... Bring your updates and make this your own! (Another home around the corner on Foxglove, same floorplan, sold recently for $418k)
Property Specifics
| Single Family | |
| — | |
| — | |
| 1996 | |
| — | |
| CUSTOM | |
| No | |
| 0.5 |
| — | |
| — | |
| 0 / Not Applicable | |
| — | |
| — | |
| — | |
| 10755476 | |
| 1836227006 |
Property History
| DATE: | EVENT: | PRICE: | SOURCE: |
|---|---|---|---|
| 16 Jul, 2007 | Sold | $425,000 | MRED MLS |
| 27 Jun, 2007 | Under contract | $439,900 | MRED MLS |
| 22 Jun, 2007 | Listed for sale | $439,900 | MRED MLS |
| 1 Oct, 2020 | Sold | $362,000 | MRED MLS |
| 28 Jul, 2020 | Under contract | $369,900 | MRED MLS |
| 22 Jun, 2020 | Listed for sale | $369,900 | MRED MLS |
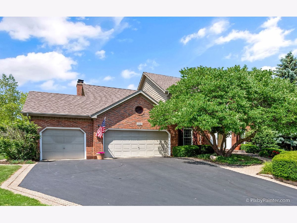
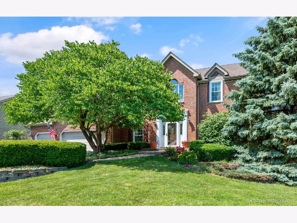
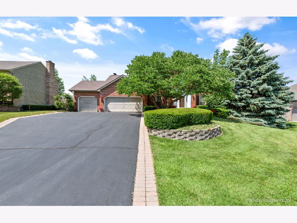
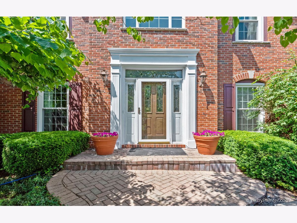
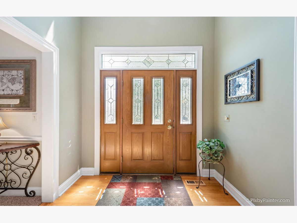
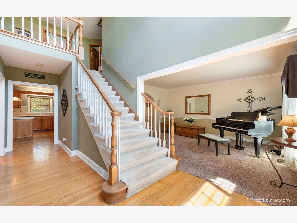
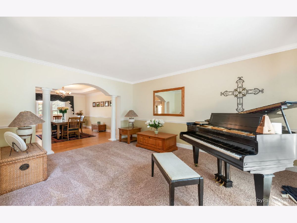
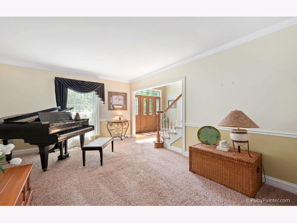
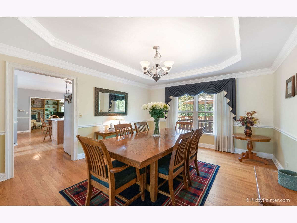
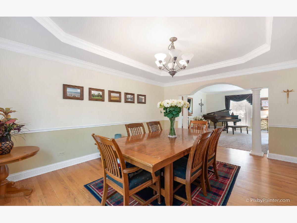
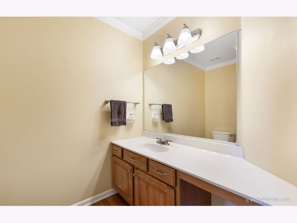
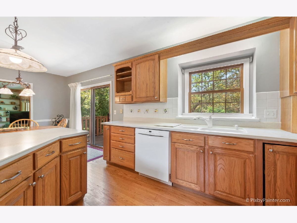
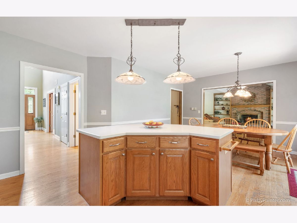
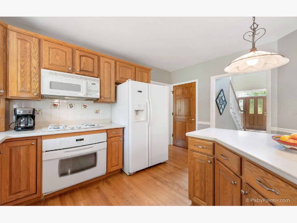
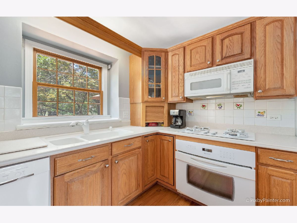
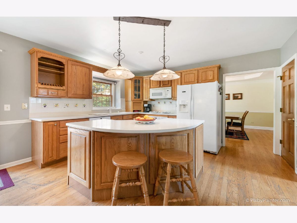
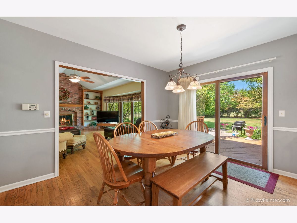
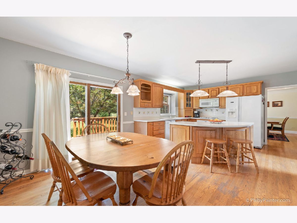
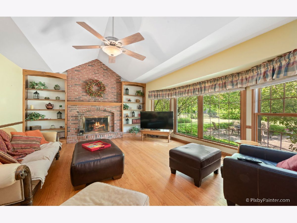
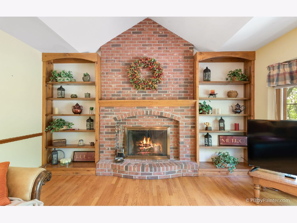
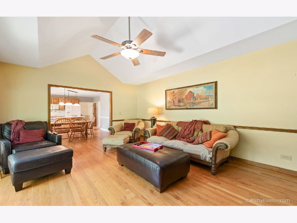
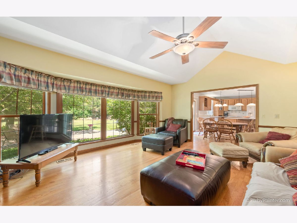
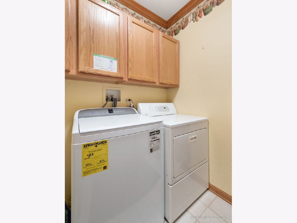
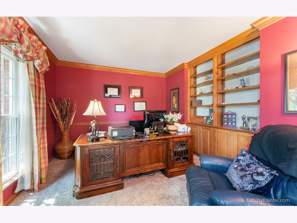
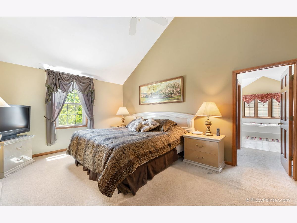
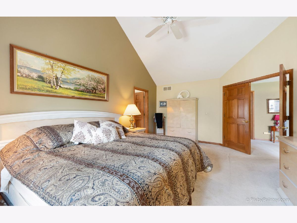
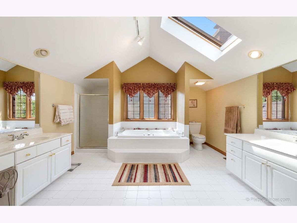
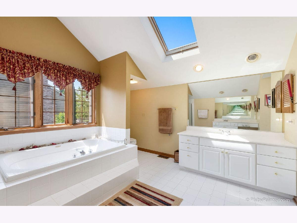
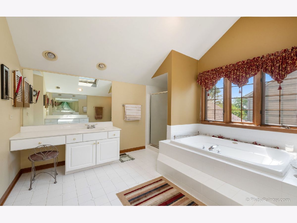
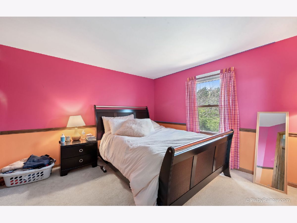
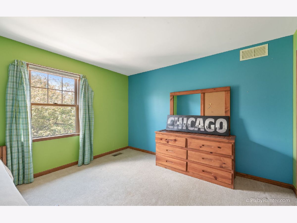
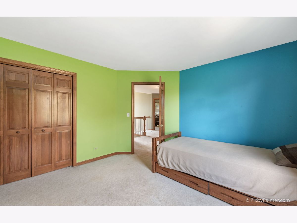
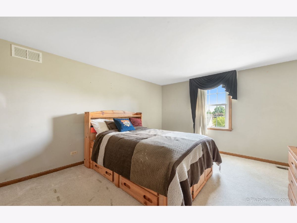
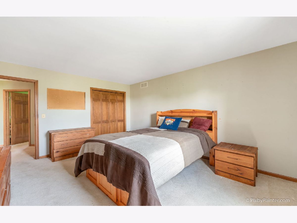
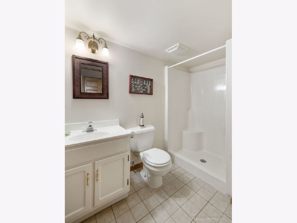
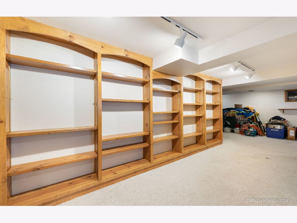
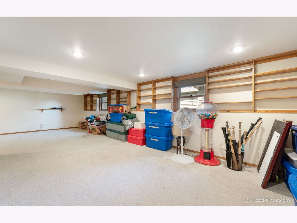
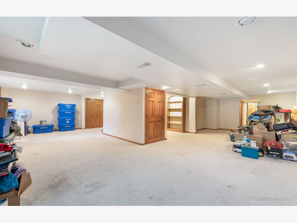
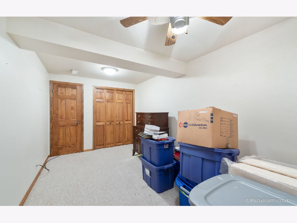
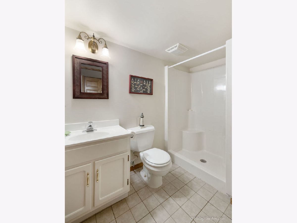
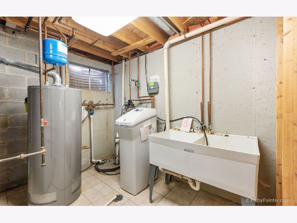
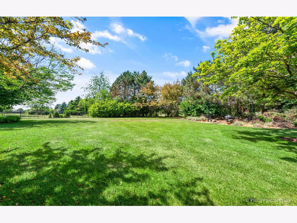
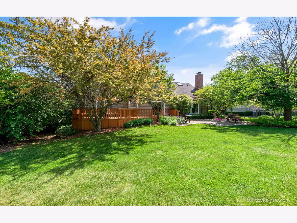
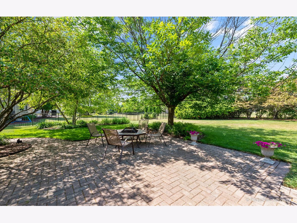
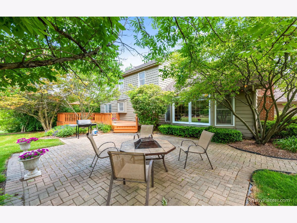
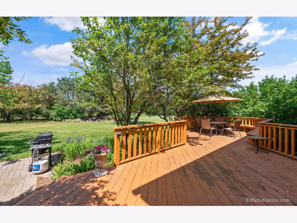
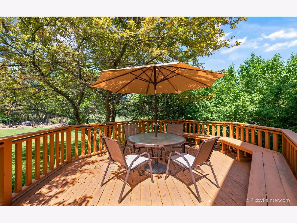
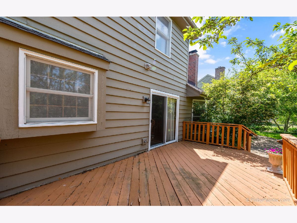
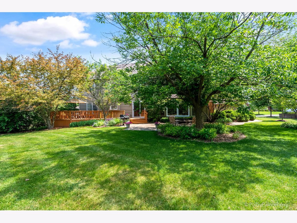
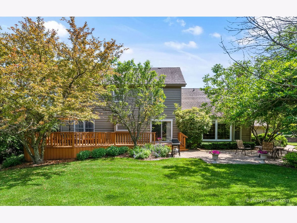
Room Specifics
Total Bedrooms: 4
Bedrooms Above Ground: 4
Bedrooms Below Ground: 0
Dimensions: —
Floor Type: —
Dimensions: —
Floor Type: —
Dimensions: —
Floor Type: —
Full Bathrooms: 4
Bathroom Amenities: Whirlpool,Separate Shower,Double Sink
Bathroom in Basement: 1
Rooms: —
Basement Description: —
Other Specifics
| 3 | |
| — | |
| — | |
| — | |
| — | |
| 180X100 | |
| Full,Unfinished | |
| — | |
| — | |
| — | |
| Not in DB | |
| — | |
| — | |
| — | |
| — |
Tax History
| Year | Property Taxes |
|---|---|
| 2007 | $8,800 |
| 2020 | $9,844 |
Contact Agent
Nearby Similar Homes
Nearby Sold Comparables
Contact Agent
Listing Provided By
103 Realty LLC








