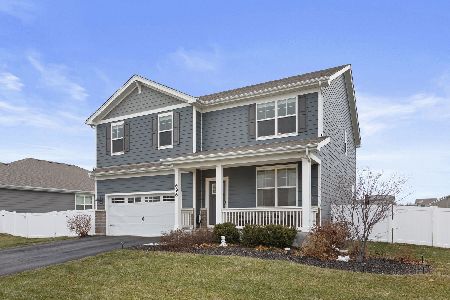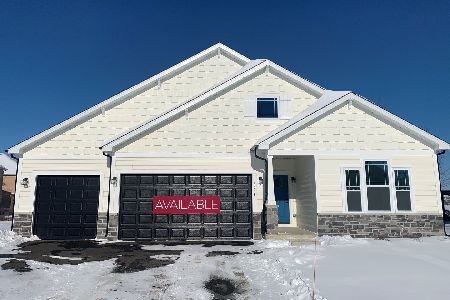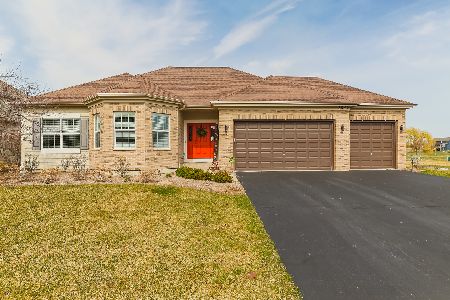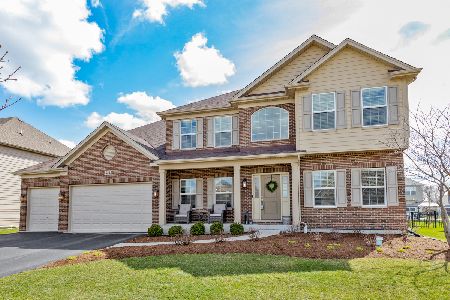3546 Hidden Fawn Drive, Elgin, Illinois 60124
$395,000
|
Sold
|
|
| Status: | Closed |
| Sqft: | 2,700 |
| Cost/Sqft: | $152 |
| Beds: | 4 |
| Baths: | 3 |
| Year Built: | 2008 |
| Property Taxes: | $12,567 |
| Days On Market: | 2943 |
| Lot Size: | 0,23 |
Description
Stunning home that has been built by John Hall has been maintained to perfection. Quality abounds in this lovingly cared for home with beautiful milwork, solid core doors and 9ft first floor ceilings. Foyer and family room have 2 story ceilings to add to the open airy feel. The kitchen offers all stainless appliances including wine fridge. There is first floor office and laundry room plus a deep pour basement with roughed in bath. The floor plan is perfect for family enjoyment and entertaining with the adjoined family room and kitchen. The master has a beautiful tray ceiling , custom dual closets and luxury bath with high vanities ,separate shower w/body sprays and Jacuzzi tub. Three large bedrooms and beautiful bath complete the upstairs. The exterior is a breathtaking oasis with its 2 sided fireplace ,2 pergola seating area's make this a home for all seasons. Privacy abounds in this beautiful back yard backing to park and green space. potential for 3 car garage. Stunning home !
Property Specifics
| Single Family | |
| — | |
| Traditional | |
| 2008 | |
| Full | |
| CUSTOM | |
| No | |
| 0.23 |
| Kane | |
| Highland Woods | |
| 135 / Quarterly | |
| Insurance,Clubhouse,Exercise Facilities,Pool | |
| Public | |
| Public Sewer | |
| 09826660 | |
| 0512253004 |
Nearby Schools
| NAME: | DISTRICT: | DISTANCE: | |
|---|---|---|---|
|
Grade School
Country Trails Elementary School |
301 | — | |
|
Middle School
Prairie Knolls Middle School |
301 | Not in DB | |
|
High School
Central High School |
301 | Not in DB | |
Property History
| DATE: | EVENT: | PRICE: | SOURCE: |
|---|---|---|---|
| 23 Mar, 2018 | Sold | $395,000 | MRED MLS |
| 5 Feb, 2018 | Under contract | $410,000 | MRED MLS |
| 5 Jan, 2018 | Listed for sale | $410,000 | MRED MLS |
Room Specifics
Total Bedrooms: 4
Bedrooms Above Ground: 4
Bedrooms Below Ground: 0
Dimensions: —
Floor Type: Carpet
Dimensions: —
Floor Type: Carpet
Dimensions: —
Floor Type: Carpet
Full Bathrooms: 3
Bathroom Amenities: Whirlpool,Double Sink,Full Body Spray Shower
Bathroom in Basement: 0
Rooms: Office
Basement Description: Bathroom Rough-In
Other Specifics
| 2 | |
| Concrete Perimeter | |
| Concrete | |
| Brick Paver Patio, Storms/Screens, Fire Pit | |
| Common Grounds | |
| 80X124X81X123 | |
| Unfinished | |
| Full | |
| Vaulted/Cathedral Ceilings, Hardwood Floors, First Floor Laundry | |
| Range, Microwave, Dishwasher, Refrigerator, Washer, Dryer, Disposal, Stainless Steel Appliance(s), Wine Refrigerator | |
| Not in DB | |
| — | |
| — | |
| — | |
| Attached Fireplace Doors/Screen |
Tax History
| Year | Property Taxes |
|---|---|
| 2018 | $12,567 |
Contact Agent
Nearby Similar Homes
Nearby Sold Comparables
Contact Agent
Listing Provided By
@properties












