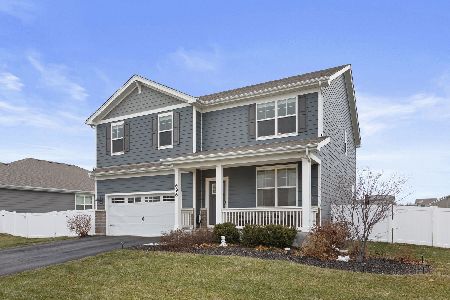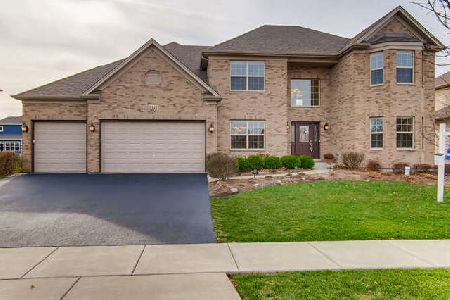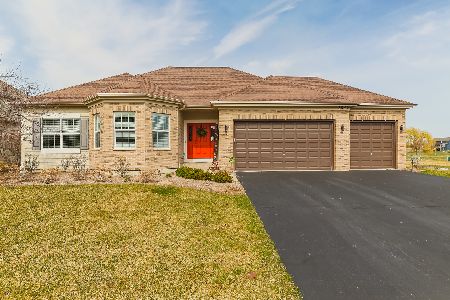3543 Hidden Fawn Drive, Elgin, Illinois 60124
$580,000
|
Sold
|
|
| Status: | Closed |
| Sqft: | 3,411 |
| Cost/Sqft: | $161 |
| Beds: | 4 |
| Baths: | 3 |
| Year Built: | 2013 |
| Property Taxes: | $12,551 |
| Days On Market: | 1376 |
| Lot Size: | 0,23 |
Description
Highland Woods Stunner!! This home shows like a model - you'll feel it the moment you enter the dramatic two-story foyer. The open floor plan flows effortlessly and is perfect for entertaining. The top-of-the-line chef's kitchen is clad with premium finishes and fixtures including premium cabinets, granite counters, stainless steel appliance package, and a huge island/breakfast bar with seating for 4. You will love the Sun Room with tongue and groove pine ceiling and fantastic backyard views! Work from home? - you'll love the first-floor office/den. Master bedroom with tray ceiling, luxury bath, and walk-in closet (fully built out "closets by design"). Enjoy all Highland Woods has to offer - walking paths, neighborhood pool and clubhouse, fitness center, many parks, and highly acclaimed district 301 schools. WOW!!
Property Specifics
| Single Family | |
| — | |
| — | |
| 2013 | |
| — | |
| — | |
| No | |
| 0.23 |
| Kane | |
| Highland Woods | |
| 0 / Not Applicable | |
| — | |
| — | |
| — | |
| 11381552 | |
| 0512252029 |
Nearby Schools
| NAME: | DISTRICT: | DISTANCE: | |
|---|---|---|---|
|
Grade School
Country Trails Elementary School |
301 | — | |
|
Middle School
Prairie Knolls Middle School |
301 | Not in DB | |
|
High School
Central High School |
301 | Not in DB | |
Property History
| DATE: | EVENT: | PRICE: | SOURCE: |
|---|---|---|---|
| 22 Jan, 2018 | Sold | $380,000 | MRED MLS |
| 19 Oct, 2017 | Under contract | $389,900 | MRED MLS |
| — | Last price change | $399,900 | MRED MLS |
| 7 Jul, 2017 | Listed for sale | $399,900 | MRED MLS |
| 13 Jun, 2022 | Sold | $580,000 | MRED MLS |
| 28 Apr, 2022 | Under contract | $549,900 | MRED MLS |
| 21 Apr, 2022 | Listed for sale | $549,900 | MRED MLS |
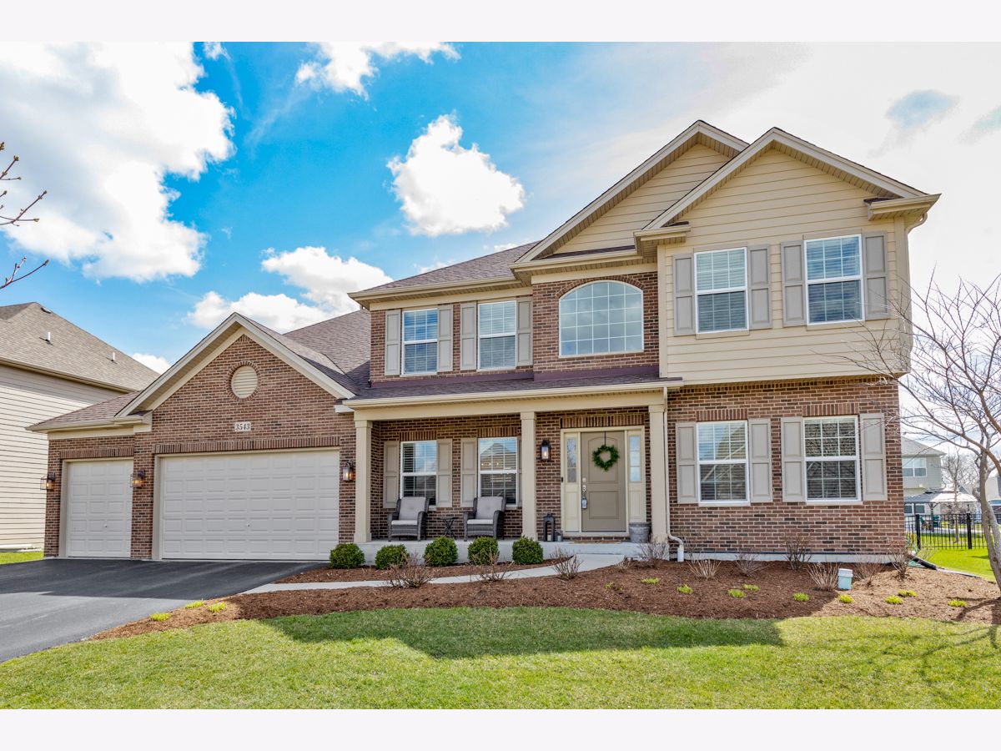
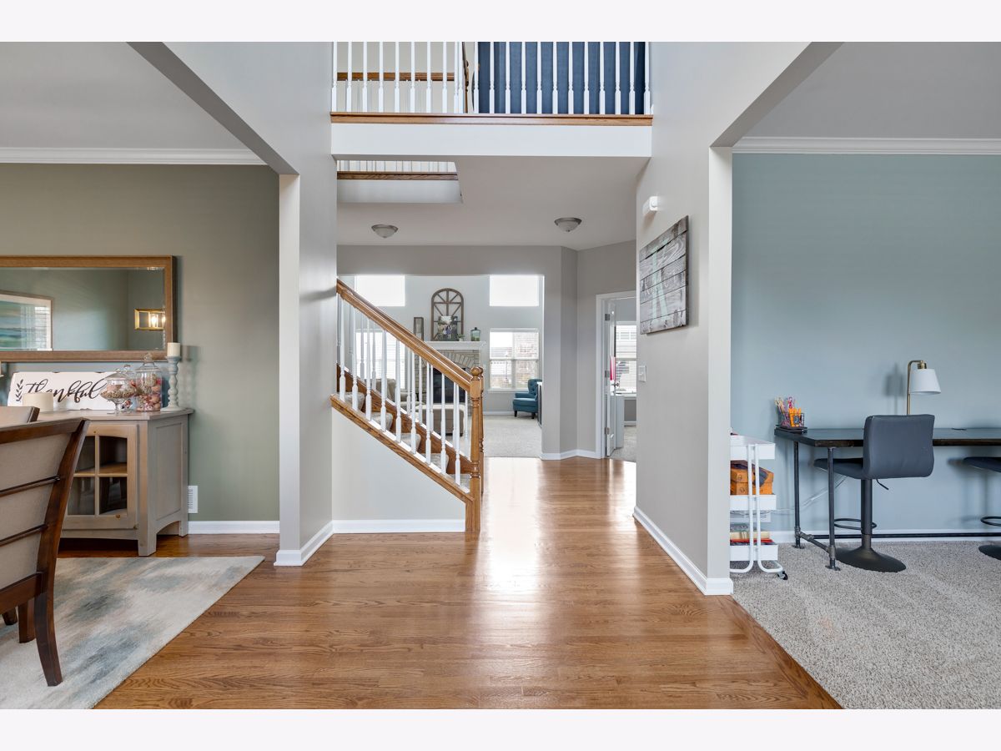
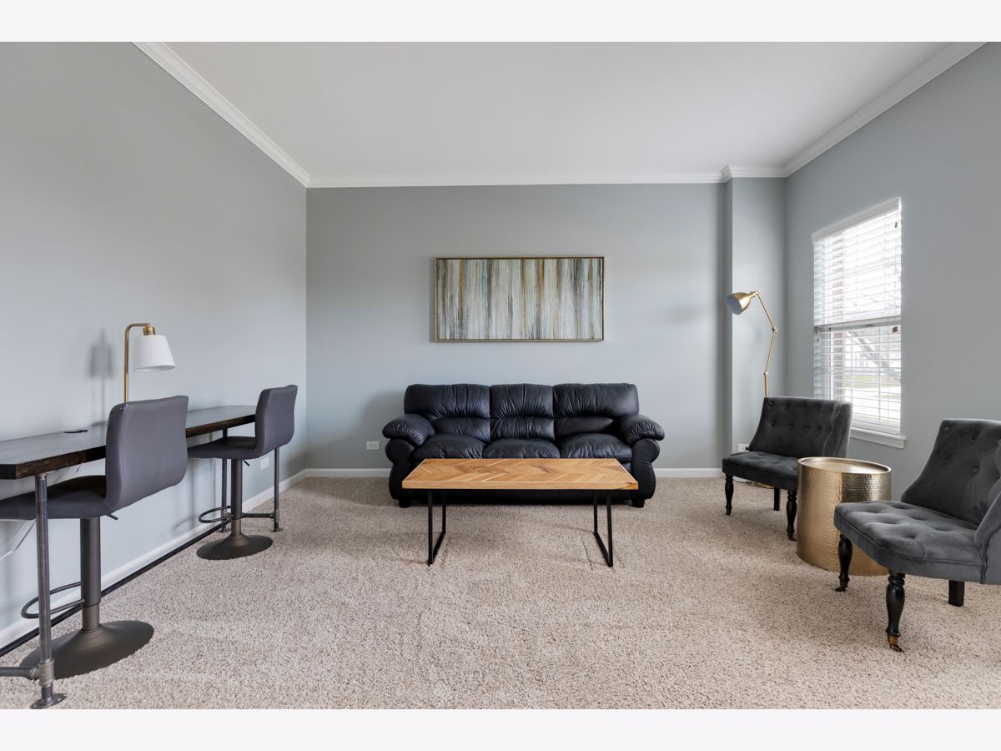
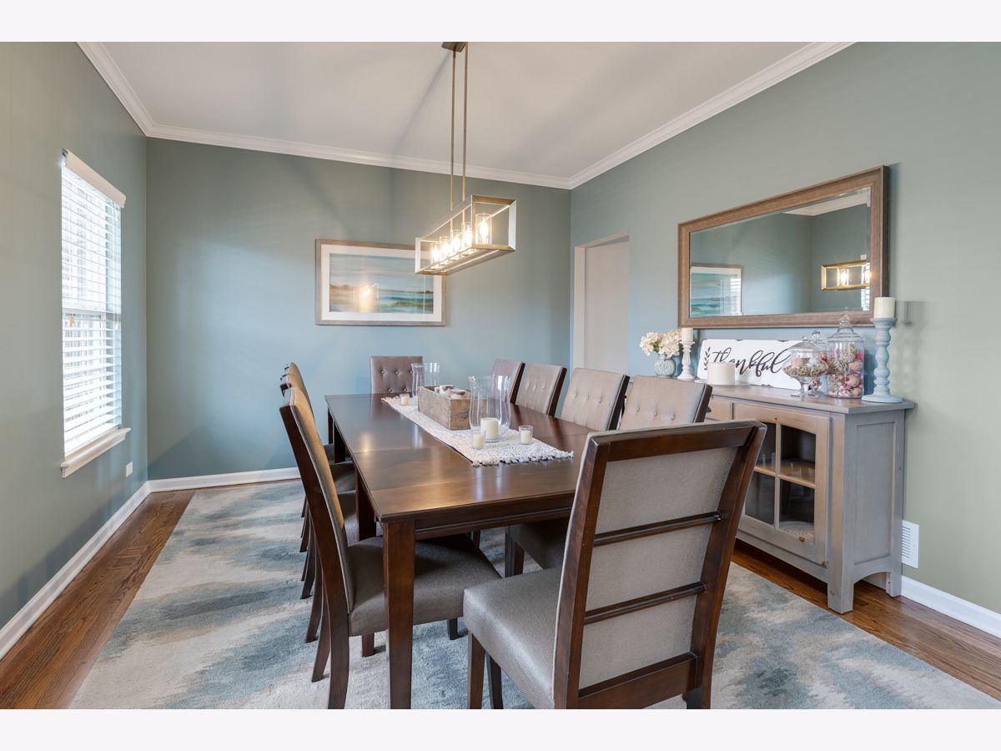








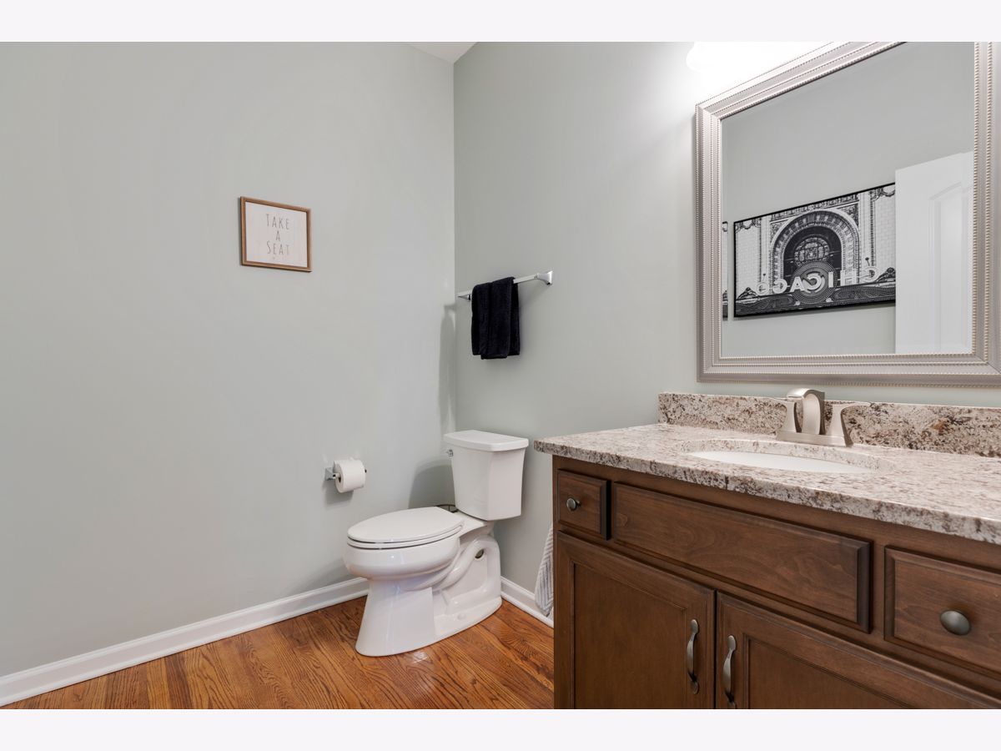

















Room Specifics
Total Bedrooms: 4
Bedrooms Above Ground: 4
Bedrooms Below Ground: 0
Dimensions: —
Floor Type: —
Dimensions: —
Floor Type: —
Dimensions: —
Floor Type: —
Full Bathrooms: 3
Bathroom Amenities: Separate Shower,Double Sink
Bathroom in Basement: 0
Rooms: —
Basement Description: Unfinished
Other Specifics
| 3 | |
| — | |
| Asphalt | |
| — | |
| — | |
| 78 X 124 | |
| Full | |
| — | |
| — | |
| — | |
| Not in DB | |
| — | |
| — | |
| — | |
| — |
Tax History
| Year | Property Taxes |
|---|---|
| 2018 | $13,920 |
| 2022 | $12,551 |
Contact Agent
Nearby Similar Homes
Nearby Sold Comparables
Contact Agent
Listing Provided By
RE/MAX All Pro - St Charles



