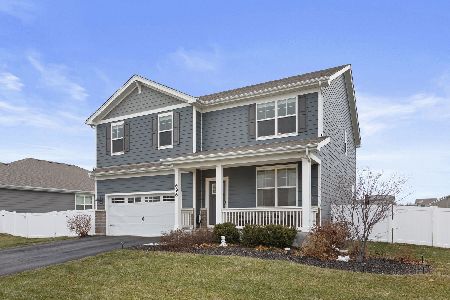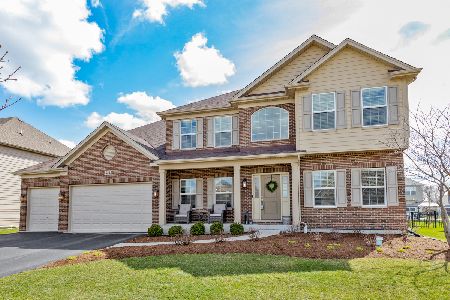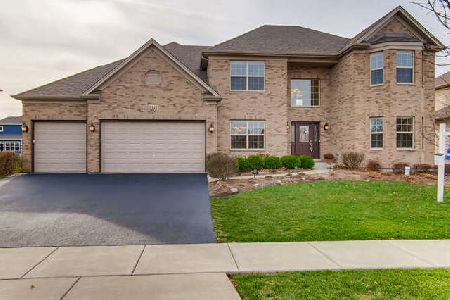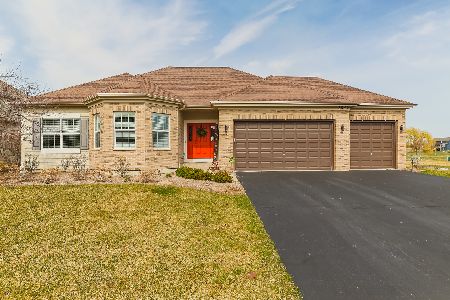3543 Hidden Fawn Drive, Elgin, Illinois 60124
$380,000
|
Sold
|
|
| Status: | Closed |
| Sqft: | 3,413 |
| Cost/Sqft: | $114 |
| Beds: | 4 |
| Baths: | 3 |
| Year Built: | 2013 |
| Property Taxes: | $13,920 |
| Days On Market: | 3125 |
| Lot Size: | 0,23 |
Description
Gorgeous newer home with upgrades and finished extras all ready completed! Compare to new and you will see the value! This stately two story home has a brick front elevation and a 3 car garage. Sun room addition with tongue and groove pine ceiling complete the open flowing design of the main floor. Huge Island with seating for up to 8 in the custom Kitchen. 2 story foyer with open stairs and bridge overlook to Family room. Fireplace, surround sound, Hardwood floors, etc. Master bedroom with tray ceiling, luxury bath and wic(fully built out "closets by design.") Full basement, fully insulated and has rough-in for full bath. New large patio off Sunroom. Located in Highland Woods Community featuring a fitness center, water park, club house, sports courts, and a neighborhood elementary school (Well regarded School District #301). Beautiful walking paths and parks complete the neighborhood feel. The location is perfect for commuters as I-90, Elgin/OHare and Metra are a short distance away.
Property Specifics
| Single Family | |
| — | |
| Contemporary | |
| 2013 | |
| Full | |
| — | |
| No | |
| 0.23 |
| Kane | |
| Highland Woods | |
| 0 / Not Applicable | |
| None | |
| Public | |
| Sewer-Storm | |
| 09682065 | |
| 0512252029 |
Nearby Schools
| NAME: | DISTRICT: | DISTANCE: | |
|---|---|---|---|
|
Grade School
Country Trails Elementary School |
301 | — | |
|
Middle School
Prairie Knolls Middle School |
301 | Not in DB | |
|
High School
Central High School |
301 | Not in DB | |
Property History
| DATE: | EVENT: | PRICE: | SOURCE: |
|---|---|---|---|
| 22 Jan, 2018 | Sold | $380,000 | MRED MLS |
| 19 Oct, 2017 | Under contract | $389,900 | MRED MLS |
| — | Last price change | $399,900 | MRED MLS |
| 7 Jul, 2017 | Listed for sale | $399,900 | MRED MLS |
| 13 Jun, 2022 | Sold | $580,000 | MRED MLS |
| 28 Apr, 2022 | Under contract | $549,900 | MRED MLS |
| 21 Apr, 2022 | Listed for sale | $549,900 | MRED MLS |
Room Specifics
Total Bedrooms: 4
Bedrooms Above Ground: 4
Bedrooms Below Ground: 0
Dimensions: —
Floor Type: Carpet
Dimensions: —
Floor Type: Carpet
Dimensions: —
Floor Type: Carpet
Full Bathrooms: 3
Bathroom Amenities: Separate Shower
Bathroom in Basement: 0
Rooms: Bonus Room,Eating Area,Great Room,Study,Walk In Closet
Basement Description: Unfinished
Other Specifics
| 3 | |
| Concrete Perimeter | |
| Asphalt | |
| Brick Paver Patio, Storms/Screens | |
| — | |
| 78 X 124 | |
| — | |
| Full | |
| Vaulted/Cathedral Ceilings, Hardwood Floors | |
| Double Oven, Microwave, Dishwasher, Refrigerator, Stainless Steel Appliance(s) | |
| Not in DB | |
| Clubhouse, Pool, Sidewalks, Street Lights | |
| — | |
| — | |
| Heatilator |
Tax History
| Year | Property Taxes |
|---|---|
| 2018 | $13,920 |
| 2022 | $12,551 |
Contact Agent
Nearby Similar Homes
Nearby Sold Comparables
Contact Agent
Listing Provided By
RE/MAX Horizon












