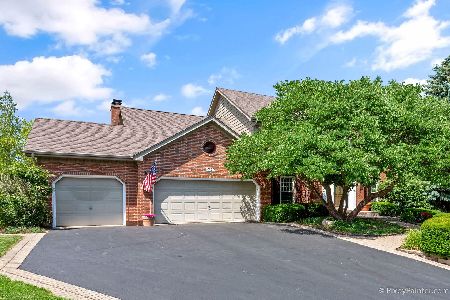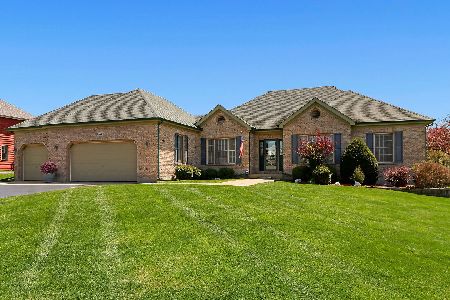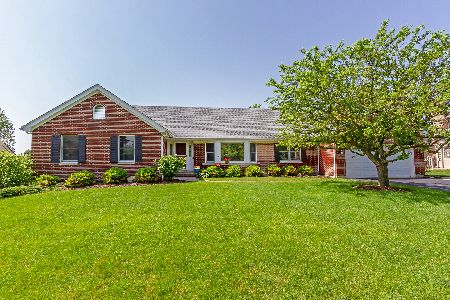3550 Lakeview Drive, Algonquin, Illinois 60102
$405,000
|
Sold
|
|
| Status: | Closed |
| Sqft: | 2,733 |
| Cost/Sqft: | $168 |
| Beds: | 4 |
| Baths: | 4 |
| Year Built: | 1996 |
| Property Taxes: | $10,509 |
| Days On Market: | 1666 |
| Lot Size: | 0,41 |
Description
Hello Gorgeous!!! This home has it all and then some!!! 4-5 bedrooms, 3 1/2 baths make this the perfect home for your growing family! 1st floor boasts separate formal living room with French doors into family room and formal dining room with gorgeous crown molding. An incredible eat in kitchen, with newer stainless steel appliances, granite counters, solid maple cabinets with crown molding, and a good size pantry! Steps away is an amazing family room, super cozy with gas fireplace, and custom built in bookcases! 1st floor office could easily become a nanny suite or in-law, as it has it's own closet, and adjacent full bath! It also has it's own private entry plus built in desk! 2nd floor has a luxury master suite, complete with sitting room and another fireplace with a huge window, overlooking your gorgeous backyard! Not to mention a true luxury master bath, plus 2 closets. 3 other huge bedrooms, plus another gorgeous bath, and huge storage closet complete the upstairs. Having some friends over? Well step on down to your finished basement with it's own bathroom! And let's not forget your amazing backyard, gorgeous landscaping and incredible patio perfect for your next barbeque with friends! This is the home you've been waiting for...so schedule a showing today!
Property Specifics
| Single Family | |
| — | |
| Colonial,Contemporary,Tudor | |
| 1996 | |
| Partial | |
| — | |
| No | |
| 0.41 |
| Mc Henry | |
| — | |
| — / Not Applicable | |
| None | |
| Public | |
| Public Sewer | |
| 11095786 | |
| 1836227005 |
Property History
| DATE: | EVENT: | PRICE: | SOURCE: |
|---|---|---|---|
| 23 Jul, 2021 | Sold | $405,000 | MRED MLS |
| 6 Jun, 2021 | Under contract | $459,900 | MRED MLS |
| 24 May, 2021 | Listed for sale | $459,900 | MRED MLS |
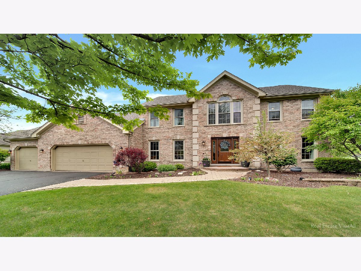
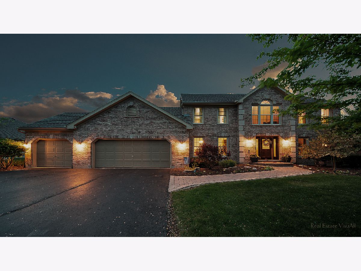
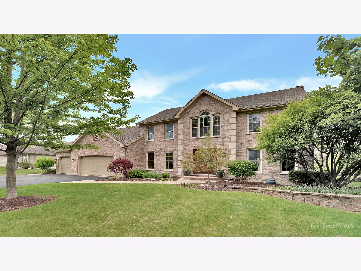
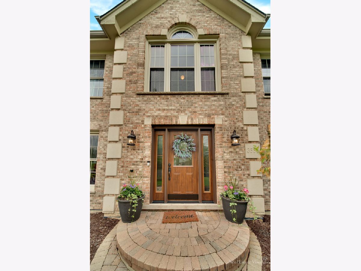
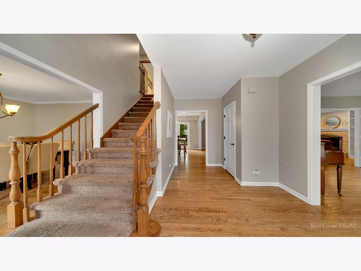
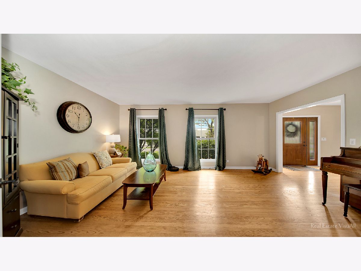
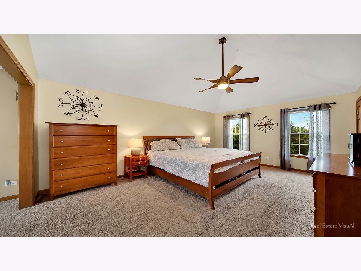
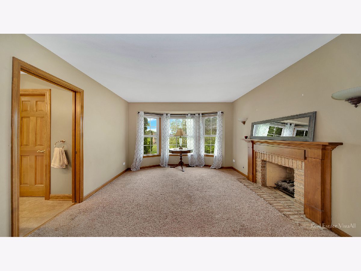
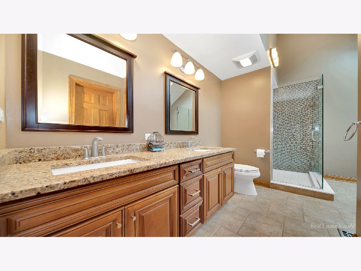
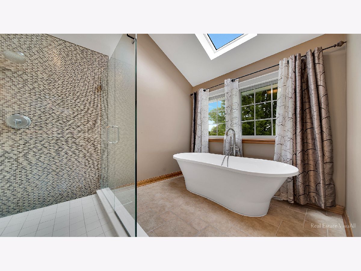
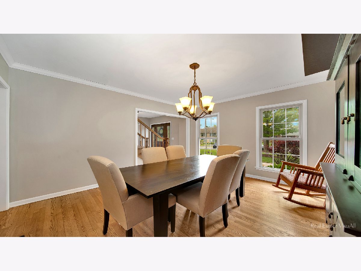
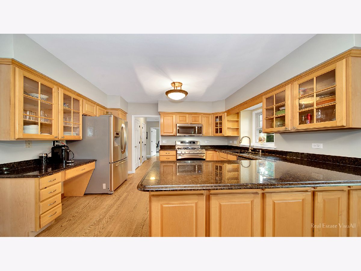
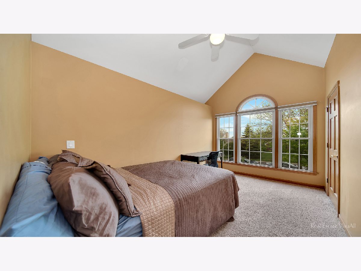
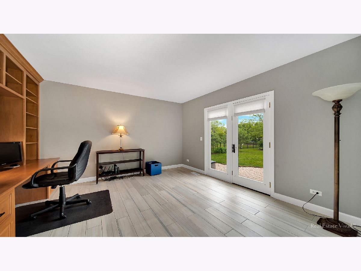
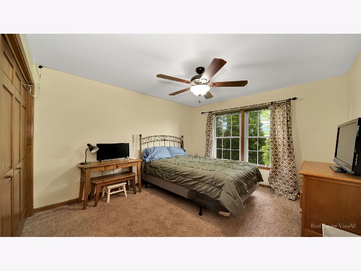
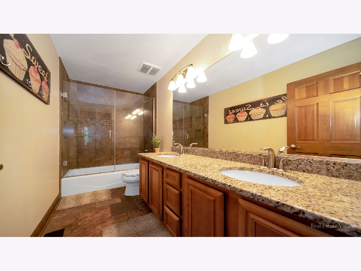
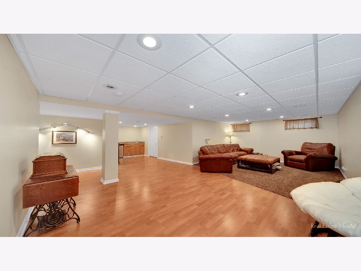
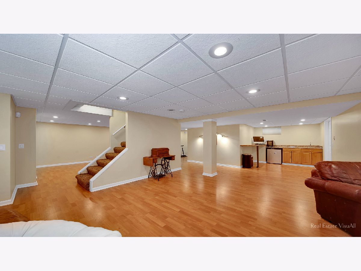
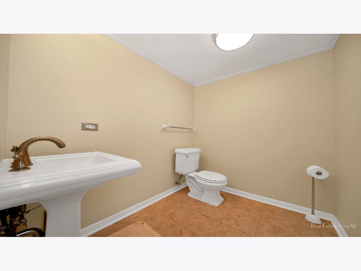
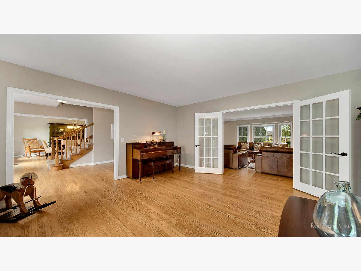
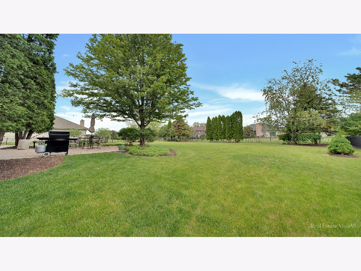
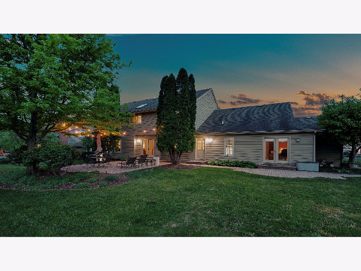
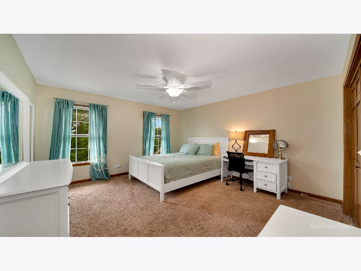
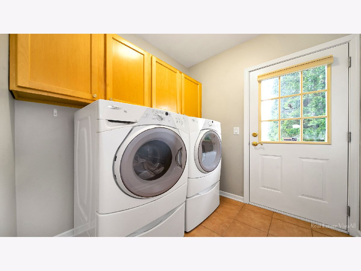
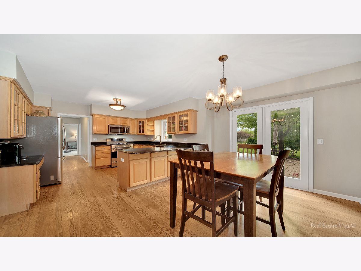
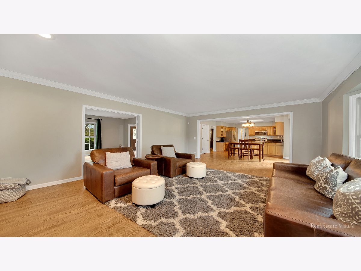
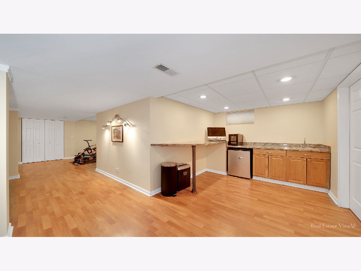
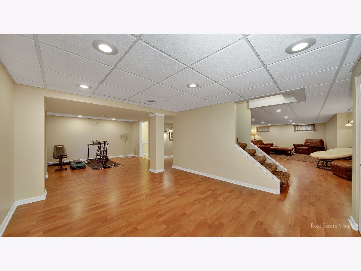
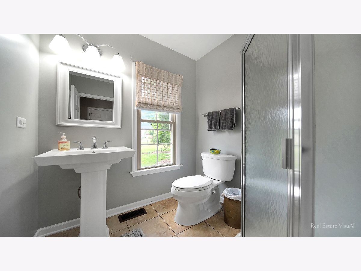
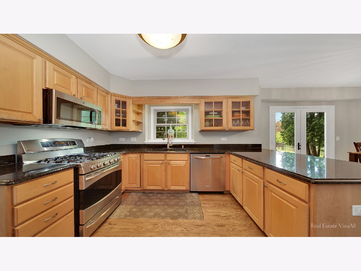
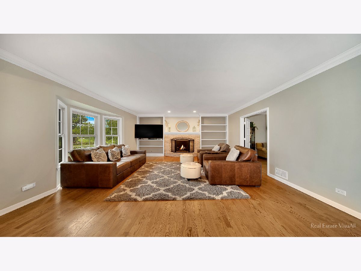
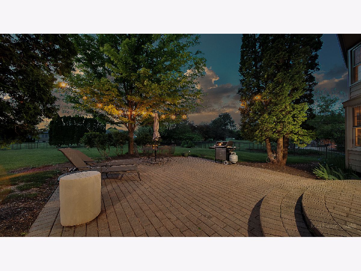
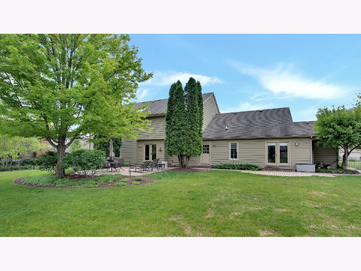
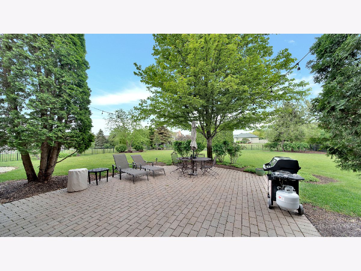
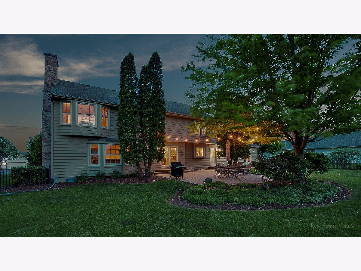
Room Specifics
Total Bedrooms: 4
Bedrooms Above Ground: 4
Bedrooms Below Ground: 0
Dimensions: —
Floor Type: —
Dimensions: —
Floor Type: —
Dimensions: —
Floor Type: —
Full Bathrooms: 4
Bathroom Amenities: —
Bathroom in Basement: 1
Rooms: Office,Recreation Room,Sitting Room
Basement Description: Finished
Other Specifics
| 3 | |
| — | |
| — | |
| — | |
| — | |
| 18000 | |
| — | |
| Full | |
| Vaulted/Cathedral Ceilings | |
| Microwave, Range, Dishwasher, Refrigerator | |
| Not in DB | |
| — | |
| — | |
| — | |
| — |
Tax History
| Year | Property Taxes |
|---|---|
| 2021 | $10,509 |
Contact Agent
Nearby Similar Homes
Nearby Sold Comparables
Contact Agent
Listing Provided By
Keller Williams Success Realty








