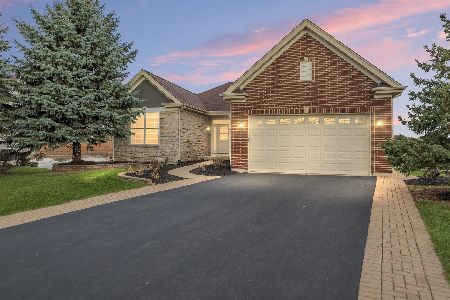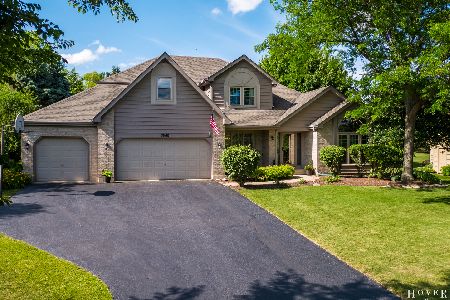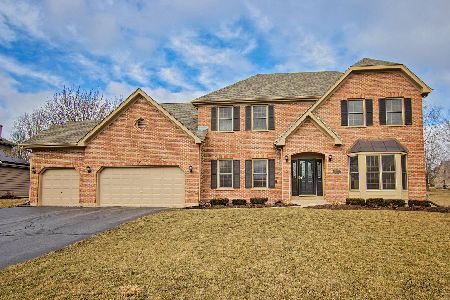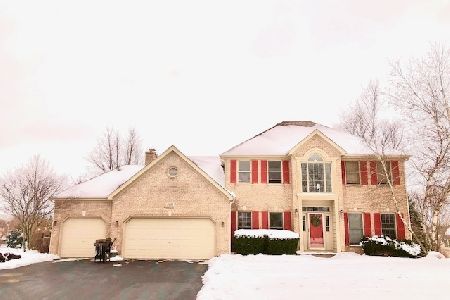3560 Persimmon Drive, Algonquin, Illinois 60102
$325,000
|
Sold
|
|
| Status: | Closed |
| Sqft: | 2,608 |
| Cost/Sqft: | $125 |
| Beds: | 4 |
| Baths: | 3 |
| Year Built: | 1994 |
| Property Taxes: | $9,341 |
| Days On Market: | 4716 |
| Lot Size: | 0,41 |
Description
HUNTLEY SCHOOLS! Ideally located near Randall & I90. ~4000 SF of fin living space including fin bmt! Quality-built w/gleaming hardwoods, solid wood doors & trim. Entertainment-minded floor plan w/huge kitchen boasting miles of counters, 2-story FR w/floor-to-ceil brick FP, all o'looking .4 acres. Main-floor MB w/vaulted ceil. HUGE bmt w/2 rec areas PLUS a BR/office/playroom. Excellent condition! Not a distress sale!
Property Specifics
| Single Family | |
| — | |
| — | |
| 1994 | |
| Full | |
| TERRACE | |
| No | |
| 0.41 |
| Mc Henry | |
| Terrace Hill | |
| 0 / Not Applicable | |
| None | |
| Public | |
| Public Sewer | |
| 08280813 | |
| 1836228011 |
Property History
| DATE: | EVENT: | PRICE: | SOURCE: |
|---|---|---|---|
| 10 May, 2013 | Sold | $325,000 | MRED MLS |
| 18 Mar, 2013 | Under contract | $325,000 | MRED MLS |
| 28 Feb, 2013 | Listed for sale | $325,000 | MRED MLS |
| 29 Aug, 2020 | Sold | $342,575 | MRED MLS |
| 8 Jul, 2020 | Under contract | $340,000 | MRED MLS |
| — | Last price change | $350,000 | MRED MLS |
| 25 Jun, 2020 | Listed for sale | $350,000 | MRED MLS |
Room Specifics
Total Bedrooms: 4
Bedrooms Above Ground: 4
Bedrooms Below Ground: 0
Dimensions: —
Floor Type: Carpet
Dimensions: —
Floor Type: Carpet
Dimensions: —
Floor Type: Carpet
Full Bathrooms: 3
Bathroom Amenities: Separate Shower,Double Sink,Soaking Tub
Bathroom in Basement: 0
Rooms: Bonus Room,Breakfast Room,Game Room,Office,Recreation Room,Sewing Room
Basement Description: Finished
Other Specifics
| 3 | |
| Concrete Perimeter | |
| Asphalt | |
| Deck, Porch, Storms/Screens | |
| — | |
| 18034 | |
| — | |
| Full | |
| Vaulted/Cathedral Ceilings, Hot Tub, Bar-Dry, Hardwood Floors, First Floor Bedroom, First Floor Full Bath | |
| Range, Microwave, Dishwasher, Refrigerator, Disposal, Washer, Dryer | |
| Not in DB | |
| Street Lights, Street Paved | |
| — | |
| — | |
| Gas Log |
Tax History
| Year | Property Taxes |
|---|---|
| 2013 | $9,341 |
| 2020 | $10,271 |
Contact Agent
Nearby Similar Homes
Nearby Sold Comparables
Contact Agent
Listing Provided By
RE/MAX Excels












