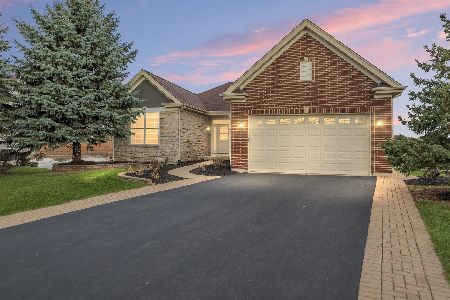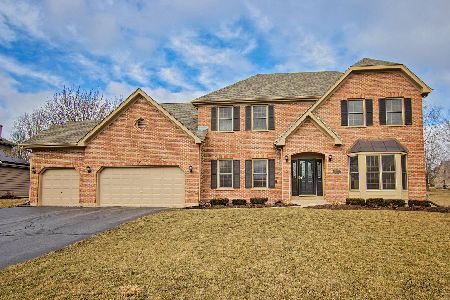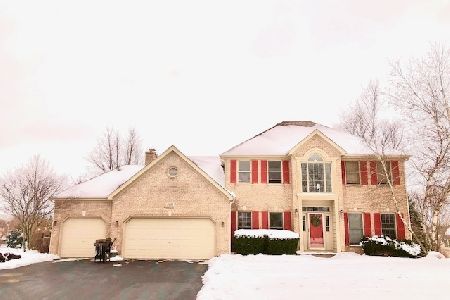3560 Persimmon Drive, Algonquin, Illinois 60102
$342,575
|
Sold
|
|
| Status: | Closed |
| Sqft: | 4,246 |
| Cost/Sqft: | $80 |
| Beds: | 5 |
| Baths: | 3 |
| Year Built: | 1994 |
| Property Taxes: | $10,271 |
| Days On Market: | 2042 |
| Lot Size: | 0,41 |
Description
An incredible value in Terrace Hill subdivision! Gorgeous 2 story entry leads to the lovely family room with 2 story fireplace. First floor master, large kitchen, 4 bedrooms upstairs, finished basement, great yard all make this the perfect home. Natural light floods the home from all directions! Potential for 6th bedroom in the basement! Enjoy entertaining friends and family in the large kitchen and outside deck space. Need to work from home? No problem, you have two different options for an office. Large back yard is perfect for relaxing and enjoying the summer days. Quiet neighborhood with parks in walking distance. Huntley schools and close to all major shopping and restaurants. Don't miss this one!
Property Specifics
| Single Family | |
| — | |
| — | |
| 1994 | |
| Full | |
| — | |
| No | |
| 0.41 |
| Mc Henry | |
| — | |
| — / Not Applicable | |
| None | |
| Public | |
| Public Sewer | |
| 10753976 | |
| 1836228011 |
Nearby Schools
| NAME: | DISTRICT: | DISTANCE: | |
|---|---|---|---|
|
Grade School
Mackeben Elementary School |
158 | — | |
|
Middle School
Heineman Middle School |
158 | Not in DB | |
|
High School
Huntley High School |
158 | Not in DB | |
Property History
| DATE: | EVENT: | PRICE: | SOURCE: |
|---|---|---|---|
| 10 May, 2013 | Sold | $325,000 | MRED MLS |
| 18 Mar, 2013 | Under contract | $325,000 | MRED MLS |
| 28 Feb, 2013 | Listed for sale | $325,000 | MRED MLS |
| 29 Aug, 2020 | Sold | $342,575 | MRED MLS |
| 8 Jul, 2020 | Under contract | $340,000 | MRED MLS |
| — | Last price change | $350,000 | MRED MLS |
| 25 Jun, 2020 | Listed for sale | $350,000 | MRED MLS |
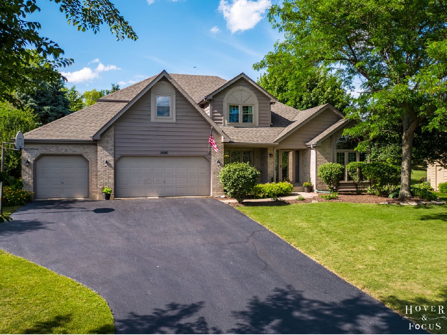
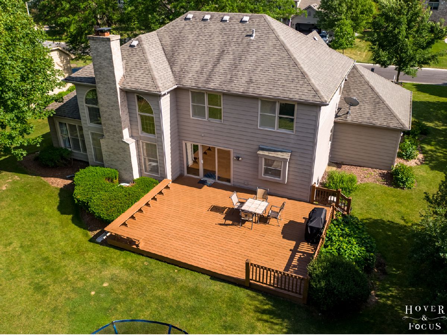
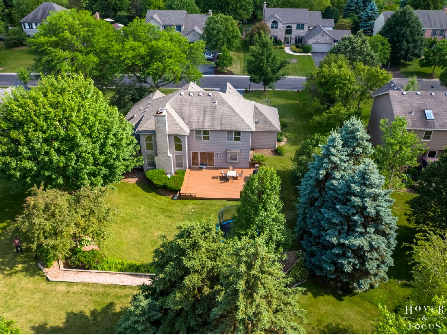
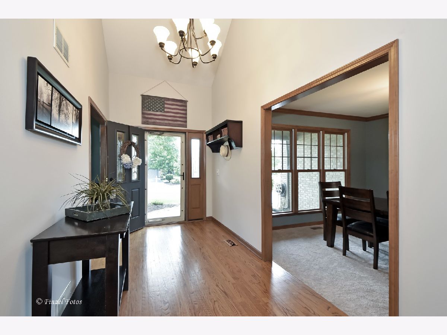
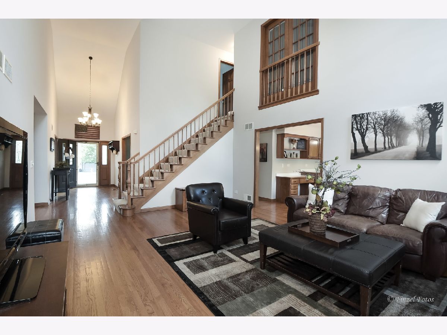
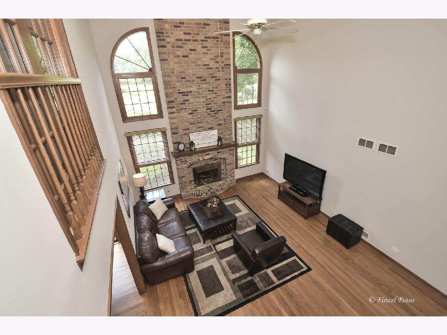
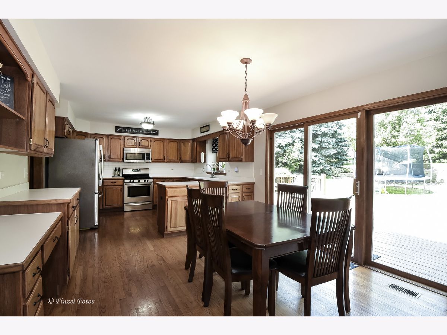
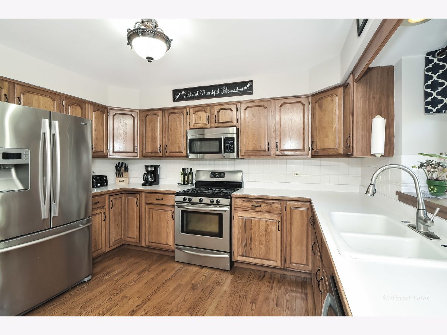
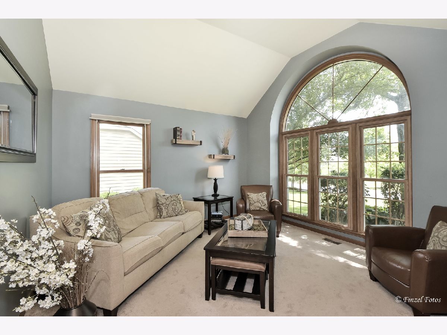
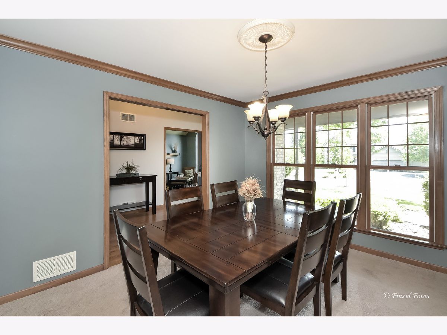
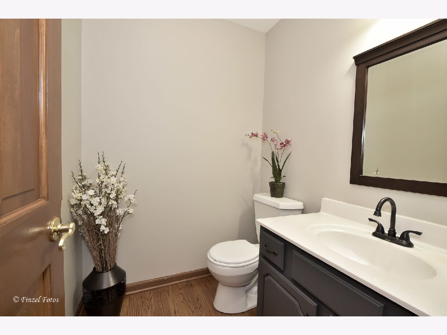
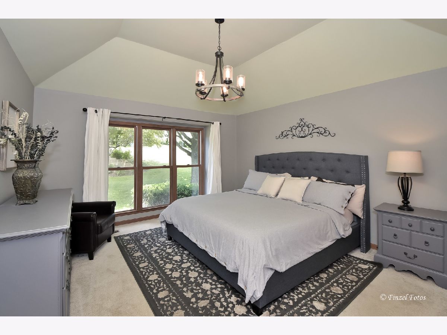
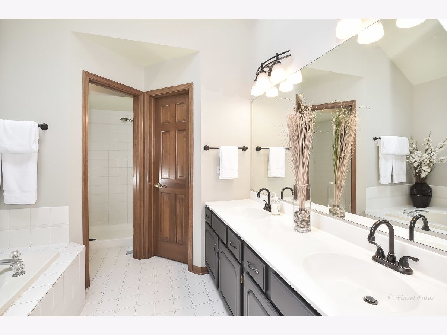
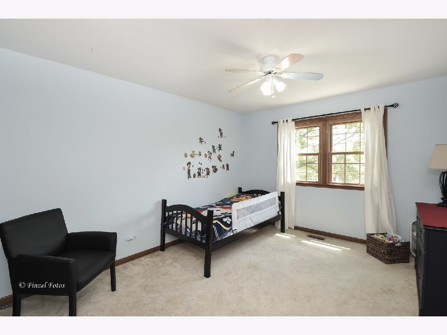
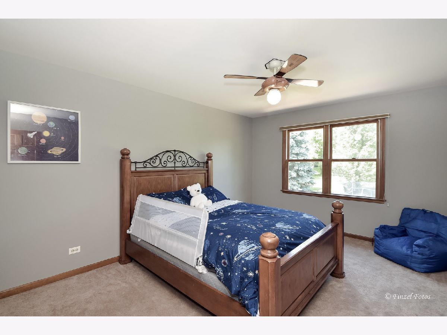
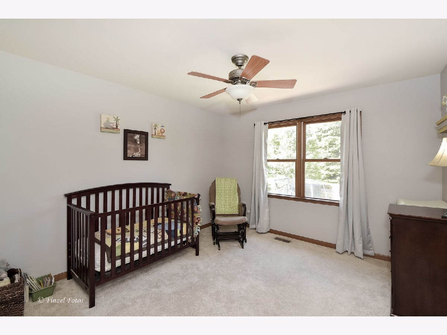
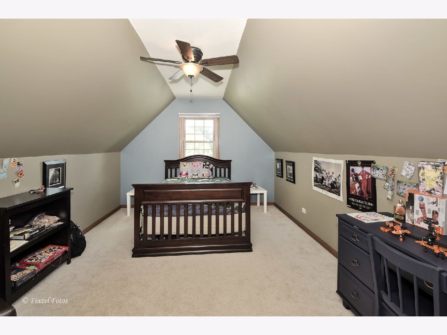
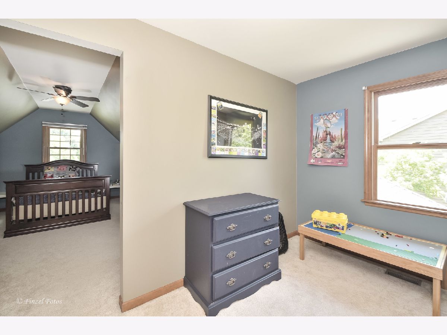
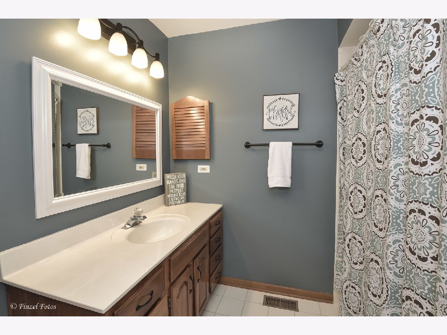
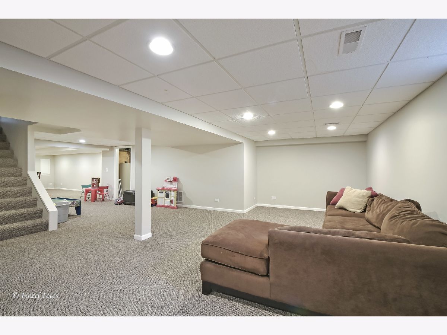
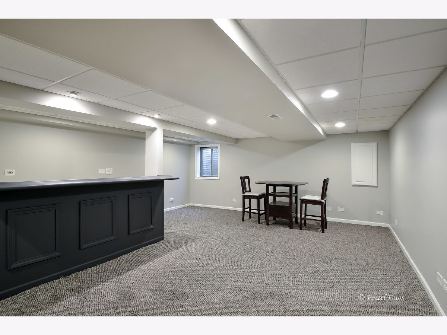
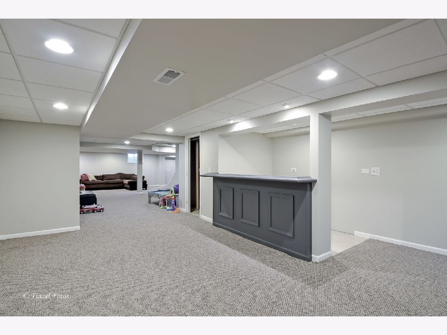
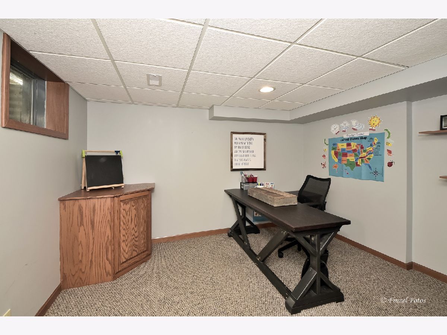
Room Specifics
Total Bedrooms: 5
Bedrooms Above Ground: 5
Bedrooms Below Ground: 0
Dimensions: —
Floor Type: Carpet
Dimensions: —
Floor Type: Carpet
Dimensions: —
Floor Type: Carpet
Dimensions: —
Floor Type: —
Full Bathrooms: 3
Bathroom Amenities: Whirlpool,Separate Shower,Double Sink,Soaking Tub
Bathroom in Basement: 0
Rooms: Bedroom 5,Eating Area,Recreation Room,Family Room
Basement Description: Finished
Other Specifics
| 3 | |
| Concrete Perimeter | |
| Asphalt | |
| Deck, Storms/Screens | |
| — | |
| 100X178X99X178 | |
| — | |
| Full | |
| Vaulted/Cathedral Ceilings, Hardwood Floors, First Floor Bedroom, First Floor Laundry, First Floor Full Bath, Walk-In Closet(s) | |
| Range, Microwave, Dishwasher, Washer, Dryer, Disposal | |
| Not in DB | |
| Park, Curbs, Street Lights, Street Paved | |
| — | |
| — | |
| — |
Tax History
| Year | Property Taxes |
|---|---|
| 2013 | $9,341 |
| 2020 | $10,271 |
Contact Agent
Nearby Similar Homes
Nearby Sold Comparables
Contact Agent
Listing Provided By
Homesmart Connect LLC





