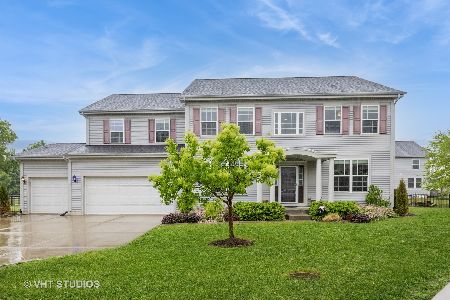3550 Wintergreen Terrace, Algonquin, Illinois 60102
$650,000
|
Sold
|
|
| Status: | Closed |
| Sqft: | 6,353 |
| Cost/Sqft: | $102 |
| Beds: | 5 |
| Baths: | 4 |
| Year Built: | 2001 |
| Property Taxes: | $12,397 |
| Days On Market: | 285 |
| Lot Size: | 0,42 |
Description
This home offers a versatile layout with 6 spacious bedrooms. One of which is on the first-floor that can be used as a home office or bedroom to fit your needs. The open-concept design welcomes you with a soaring two-story foyer and a grand family room featuring a stunning fireplace and floor-to-ceiling windows, bathing the space in natural light. The gourmet kitchen is a standout, boasting double convection ovens, stainless steel appliances, 42" cabinets, and a large breakfast bar island-ideal for entertaining or family gatherings. Upstairs, the vaulted master suite provides a luxurious retreat with its own spa-like bath. With a total of 4 well-appointed bathrooms, the home ensures both comfort and convenience. Notably, one of the upstairs bedrooms is already plumbed and ready for conversion into a laundry room, offering added flexibility. All work was professionally completed, fully permitted, and inspected by the village, ensuring quality and peace of mind. The outdoor space is just as impressive, featuring a professionally landscaped front yard and a large fenced backyard with a deck, patio, and a serene koi pond-perfect for relaxation or hosting gatherings. The beautifully finished English basement adds incredible versatility, offering a second kitchen, a full bathroom, and an additional bedroom with a closet and window. The basement refinishing was also fully permitted, inspected, and completed up to code. For added comfort, the attached garage is heated, making it a practical feature for year-round convenience. Located near premier shopping, dining, parks, and top-rated Huntley schools, this home truly offers it all!
Property Specifics
| Single Family | |
| — | |
| — | |
| 2001 | |
| — | |
| HIGHLAND | |
| No | |
| 0.42 |
| — | |
| Coves | |
| 100 / Annual | |
| — | |
| — | |
| — | |
| 12297593 | |
| 1836278014 |
Nearby Schools
| NAME: | DISTRICT: | DISTANCE: | |
|---|---|---|---|
|
Grade School
Mackeben Elementary School |
158 | — | |
|
Middle School
Heineman Middle School |
158 | Not in DB | |
|
High School
Huntley High School |
158 | Not in DB | |
Property History
| DATE: | EVENT: | PRICE: | SOURCE: |
|---|---|---|---|
| 12 May, 2025 | Sold | $650,000 | MRED MLS |
| 9 Apr, 2025 | Under contract | $649,900 | MRED MLS |
| — | Last price change | $659,500 | MRED MLS |
| 8 Mar, 2025 | Listed for sale | $669,900 | MRED MLS |
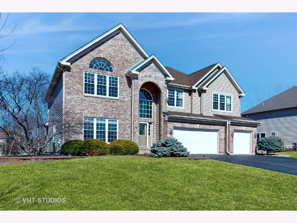
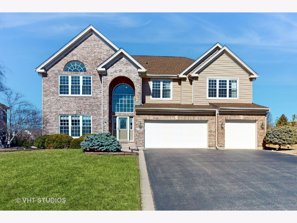
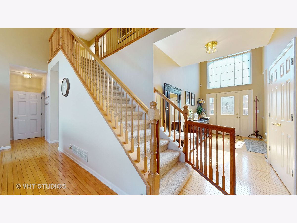
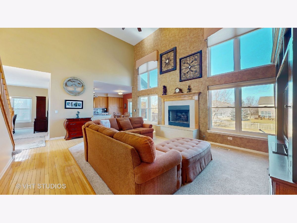
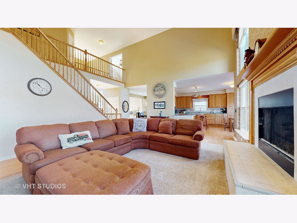
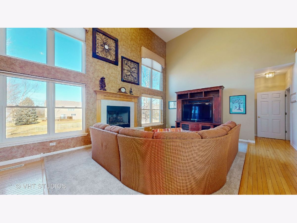
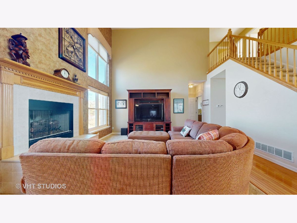
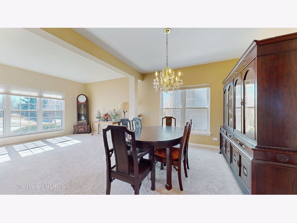
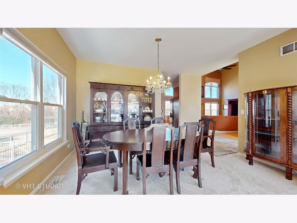
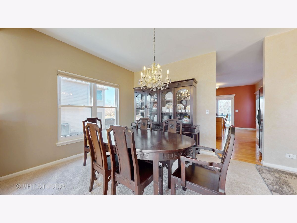
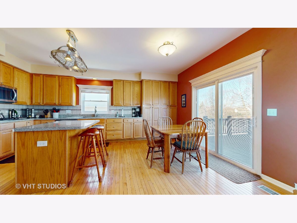
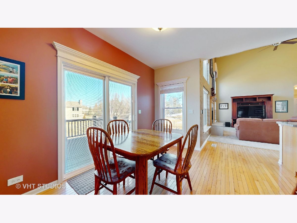
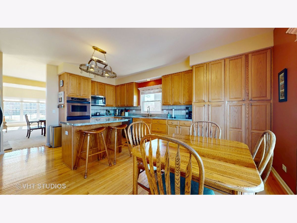
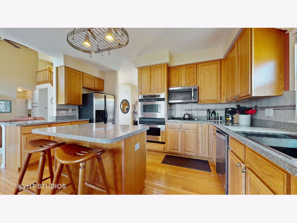
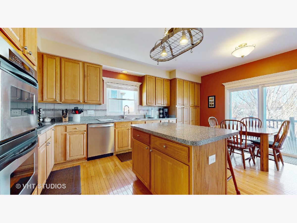
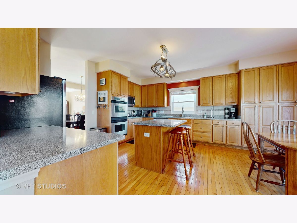
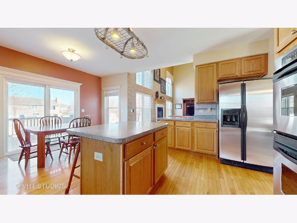
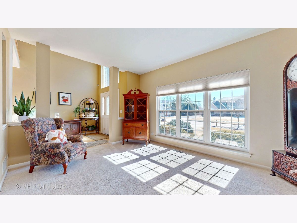
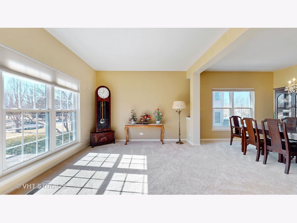
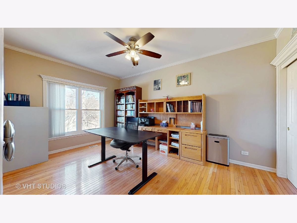
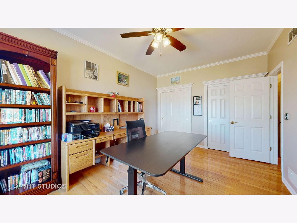
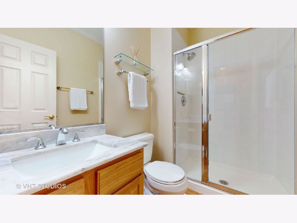
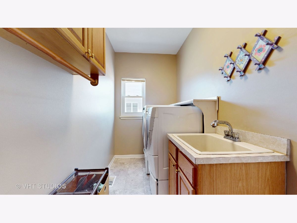
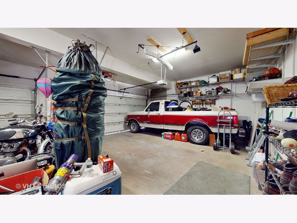
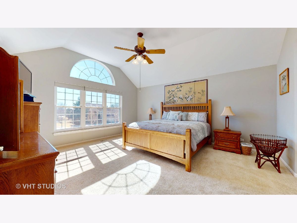
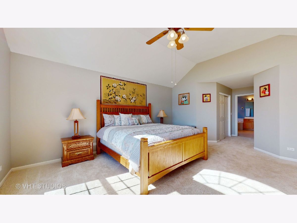
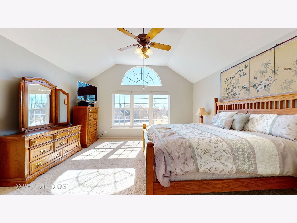
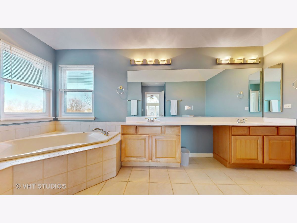
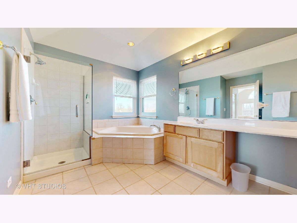
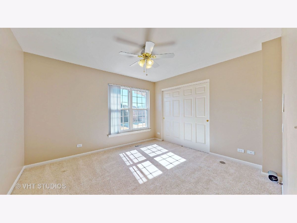
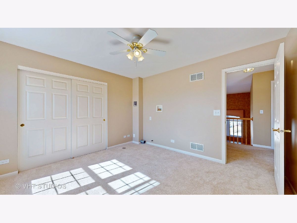
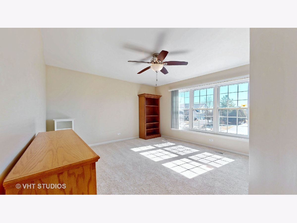
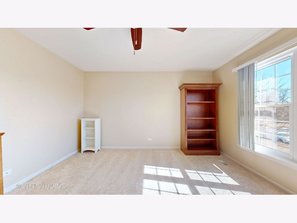
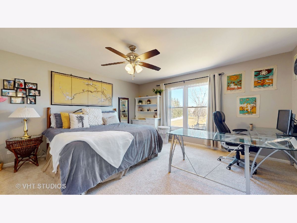
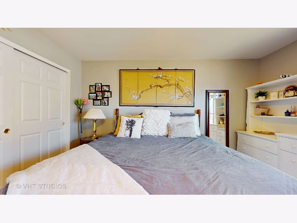
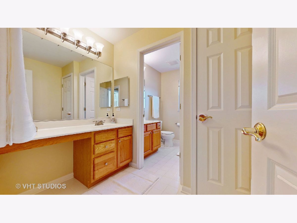
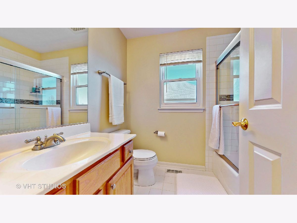
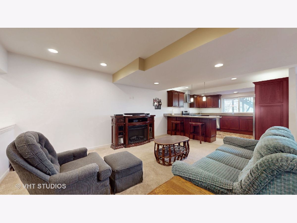
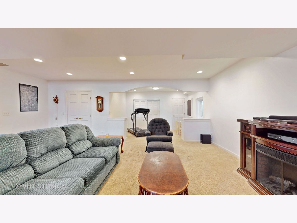
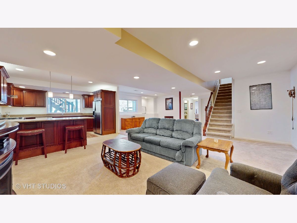
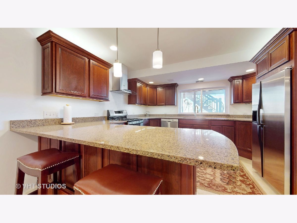
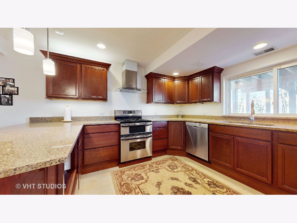
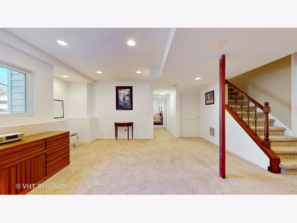
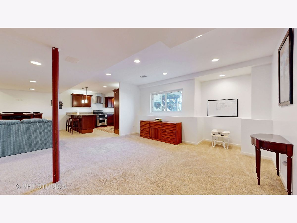
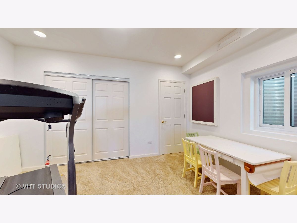
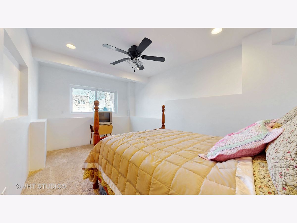
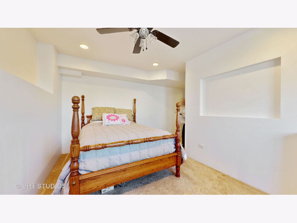
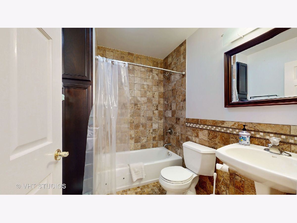
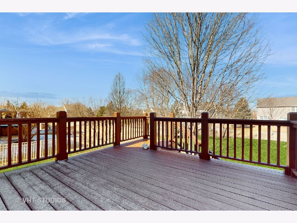
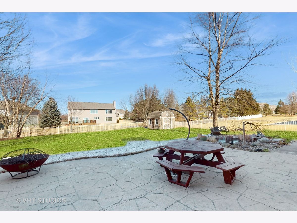
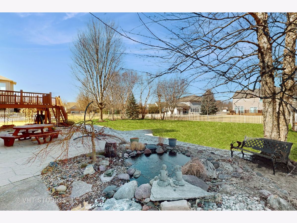
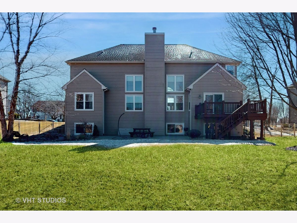
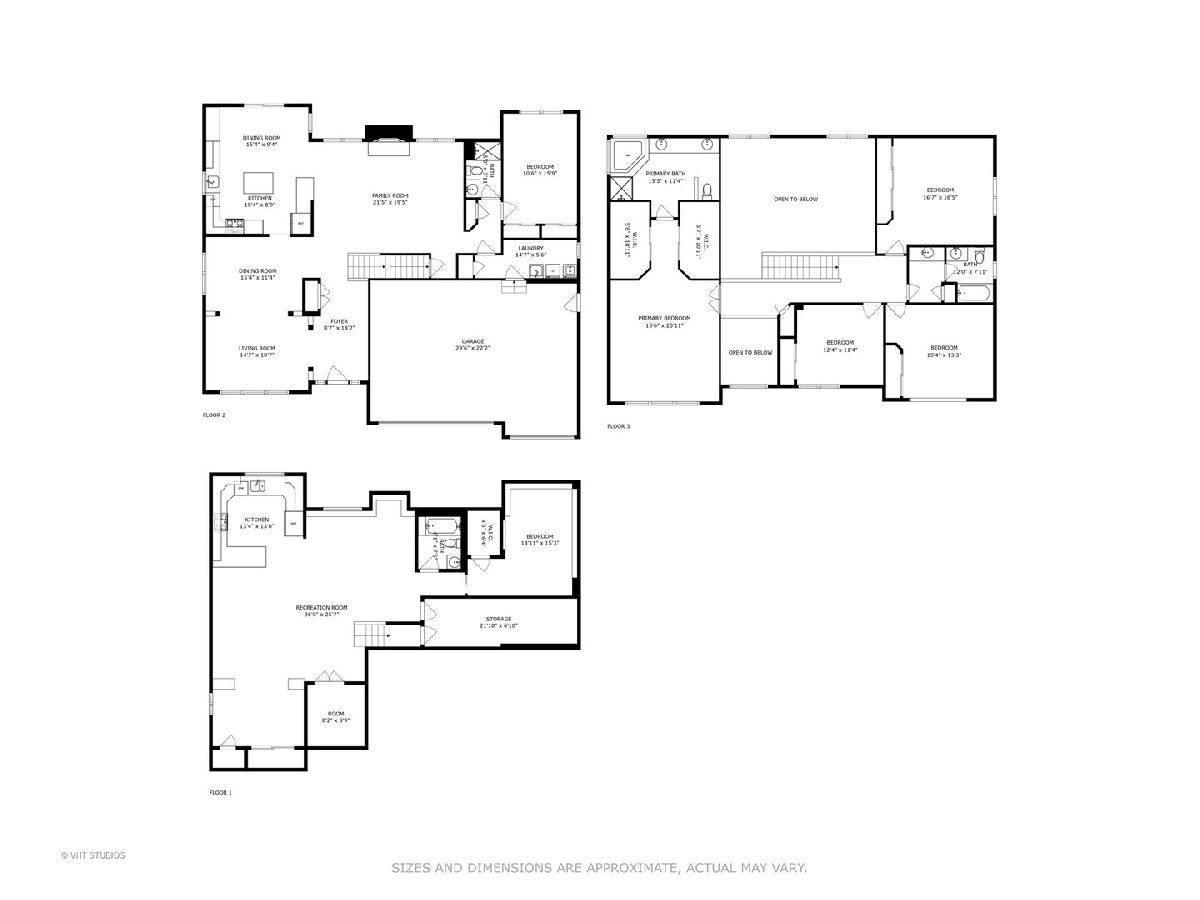
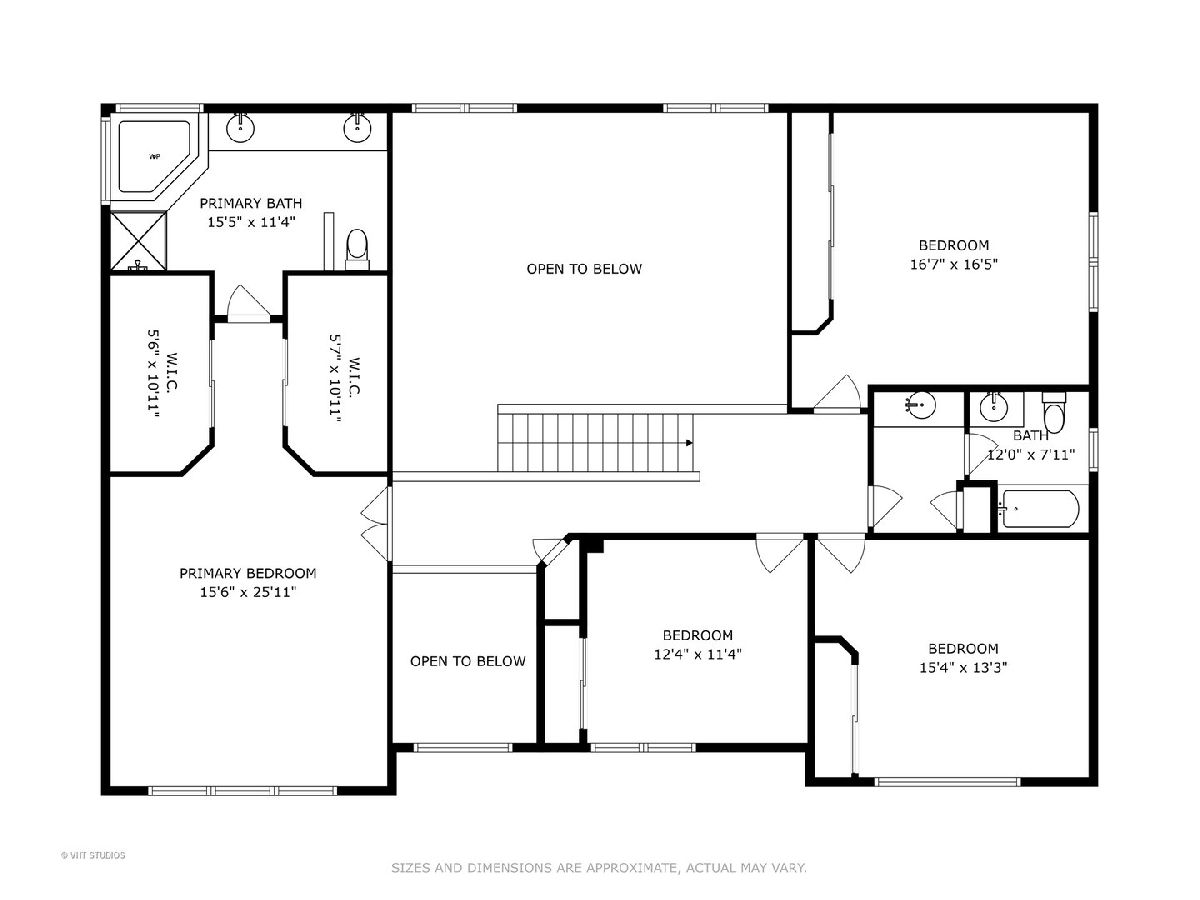
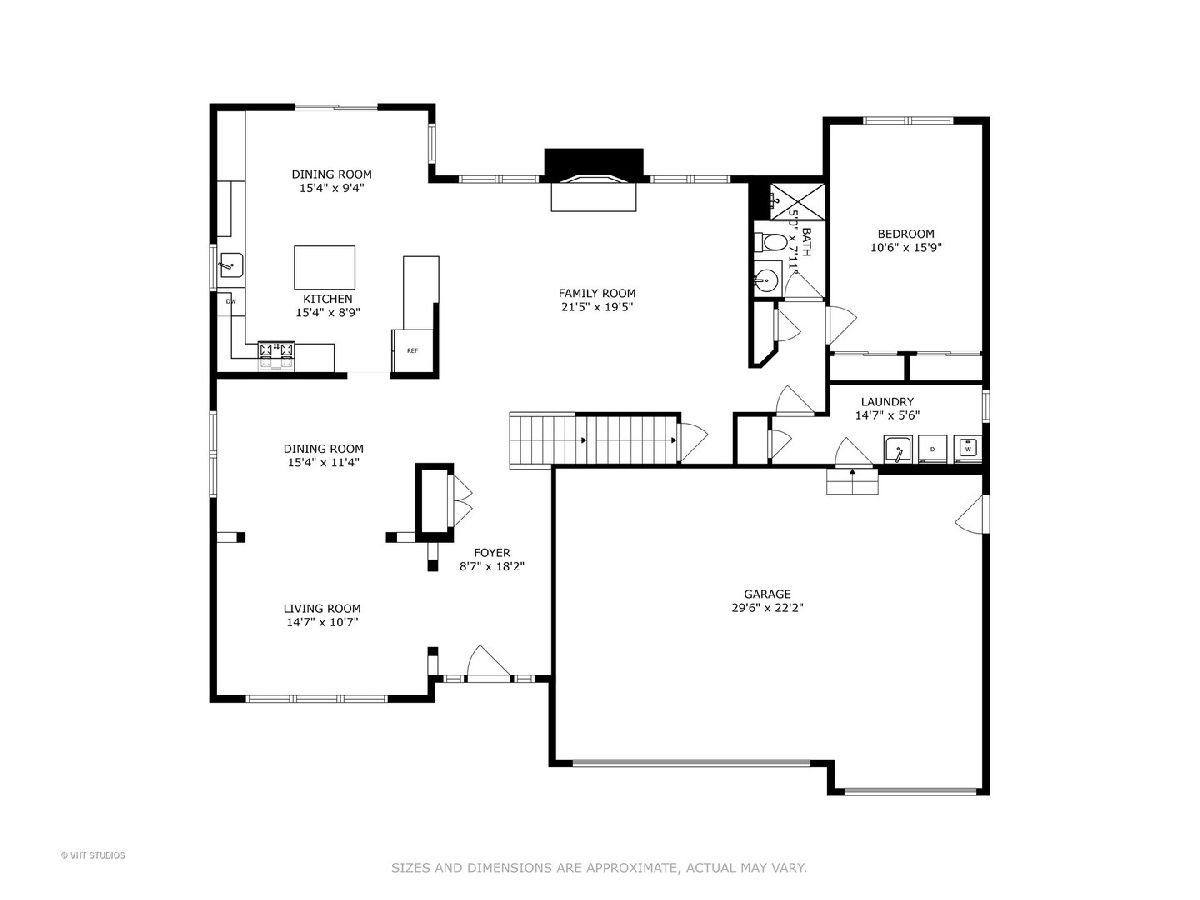
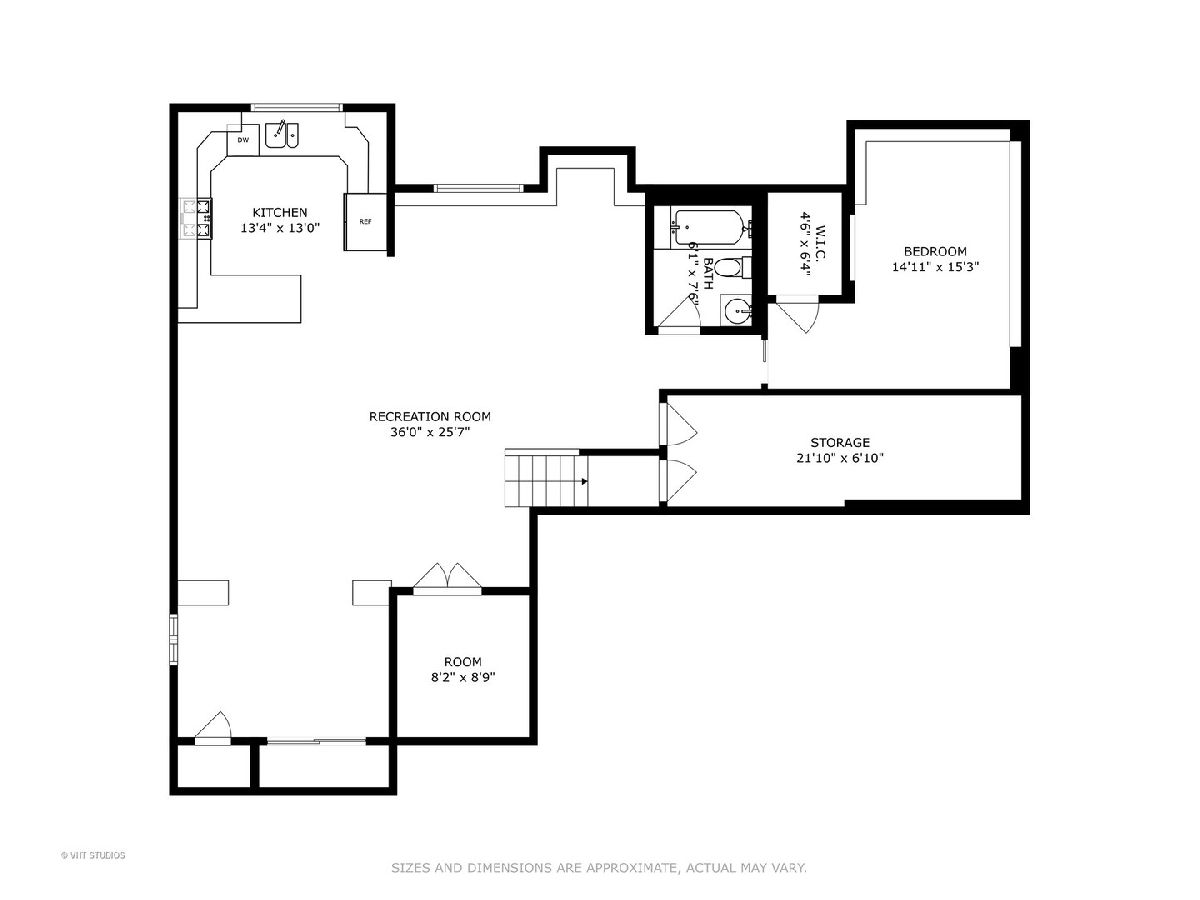
Room Specifics
Total Bedrooms: 6
Bedrooms Above Ground: 5
Bedrooms Below Ground: 1
Dimensions: —
Floor Type: —
Dimensions: —
Floor Type: —
Dimensions: —
Floor Type: —
Dimensions: —
Floor Type: —
Dimensions: —
Floor Type: —
Full Bathrooms: 4
Bathroom Amenities: Whirlpool,Separate Shower,Double Sink
Bathroom in Basement: 1
Rooms: —
Basement Description: —
Other Specifics
| 3 | |
| — | |
| — | |
| — | |
| — | |
| 110X190 | |
| Unfinished | |
| — | |
| — | |
| — | |
| Not in DB | |
| — | |
| — | |
| — | |
| — |
Tax History
| Year | Property Taxes |
|---|---|
| 2025 | $12,397 |
Contact Agent
Nearby Similar Homes
Nearby Sold Comparables
Contact Agent
Listing Provided By
Baird & Warner




