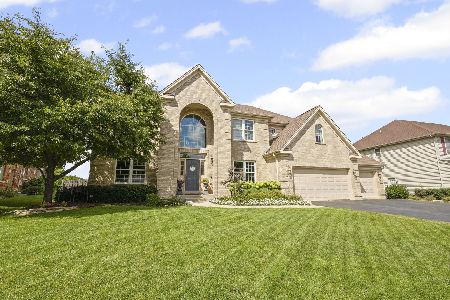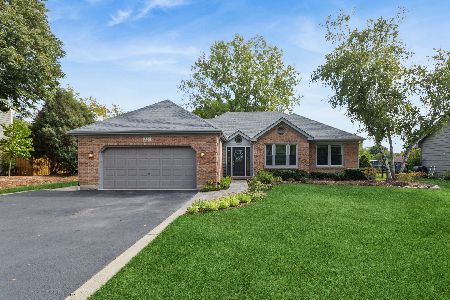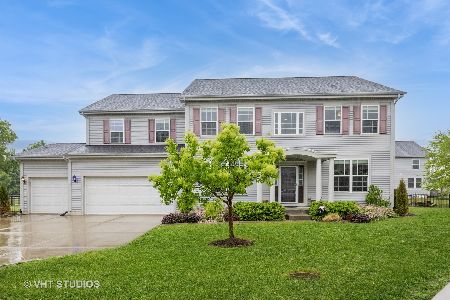3551 Wintergreen Terrace, Algonquin, Illinois 60102
$485,000
|
Sold
|
|
| Status: | Closed |
| Sqft: | 3,440 |
| Cost/Sqft: | $141 |
| Beds: | 4 |
| Baths: | 3 |
| Year Built: | 1999 |
| Property Taxes: | $10,683 |
| Days On Market: | 1303 |
| Lot Size: | 0,49 |
Description
Look no further! Delightful & pristine two-story beauty in the highly desired "Coves" subdivision. Spacious and popular Plantation model boasts 5200+ sq feet, freshly painted, large room sizes, two story foyer, two story family room, dual staircases, custom blinds and window treatments, in ground sprinkler and security system. Bonus Florida/sunroom on the main level. Large sun filled kitchen features center island, walk in pantry, updated appliances, granite counters. Plenty of room for the largest kitchen table. Large master suite with vaulted ceiling, his-n-her walk in closet & luxury master bath with dual sinks, separate shower and jacuzzi tub. Generous bedroom sizes and private Jack n Jill bathroom. Humongous basement waiting for your finishing touch. Ideally located on an oversized lot, custom outdoor lighting and brick paver patio to enjoy the summer evenings! House has been meticulously maintained with many upgrades...Custom silhouette blinds & draperies, granite counters, newer roof, siding, garage door opener, hot water tank, water softner. Convenient location to shopping, schools, park, expressway. Quick close available.
Property Specifics
| Single Family | |
| — | |
| — | |
| 1999 | |
| — | |
| PLANTATION | |
| No | |
| 0.49 |
| Mc Henry | |
| Coves | |
| 100 / Annual | |
| — | |
| — | |
| — | |
| 11368806 | |
| 1836280001 |
Nearby Schools
| NAME: | DISTRICT: | DISTANCE: | |
|---|---|---|---|
|
Grade School
Mackeben Elementary School |
158 | — | |
|
Middle School
Heineman Middle School |
158 | Not in DB | |
|
High School
Huntley High School |
158 | Not in DB | |
Property History
| DATE: | EVENT: | PRICE: | SOURCE: |
|---|---|---|---|
| 18 May, 2022 | Sold | $485,000 | MRED MLS |
| 15 Apr, 2022 | Under contract | $484,900 | MRED MLS |
| 7 Apr, 2022 | Listed for sale | $484,900 | MRED MLS |

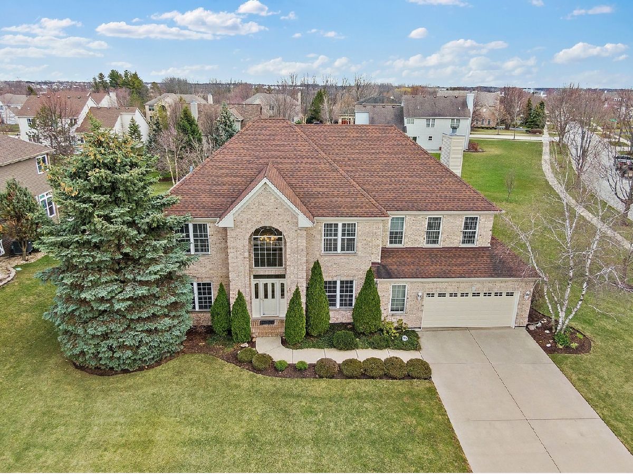

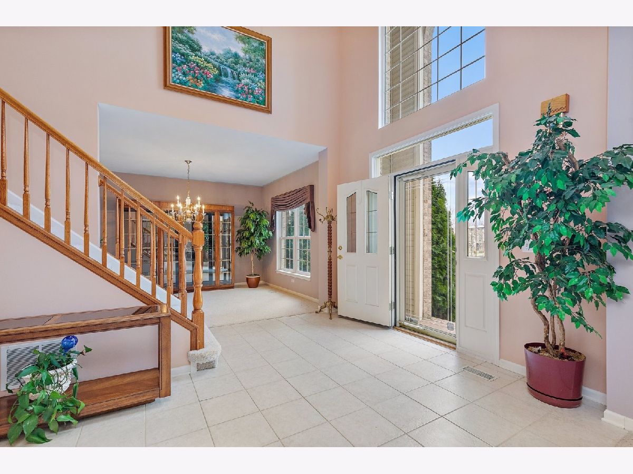

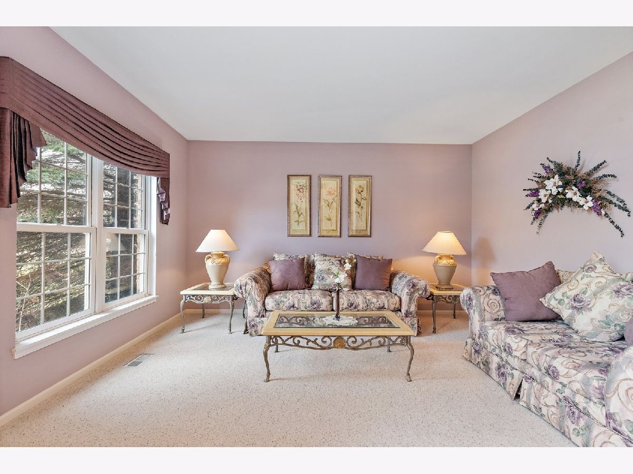

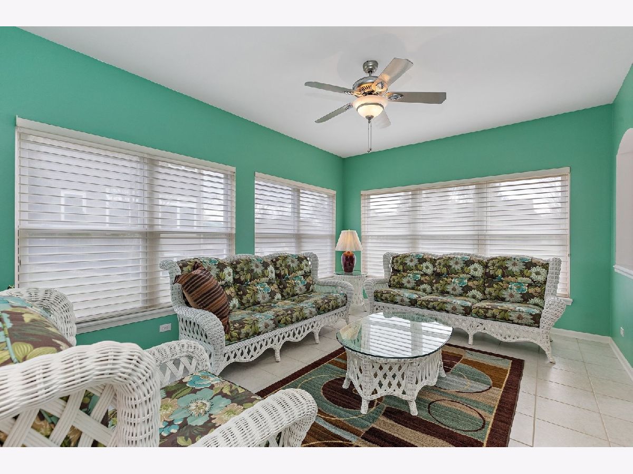


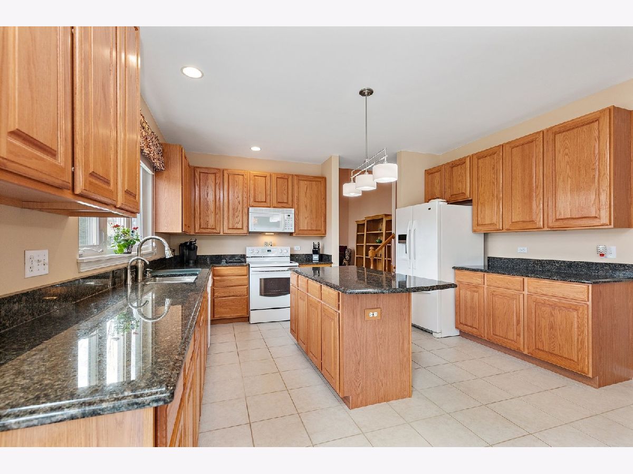
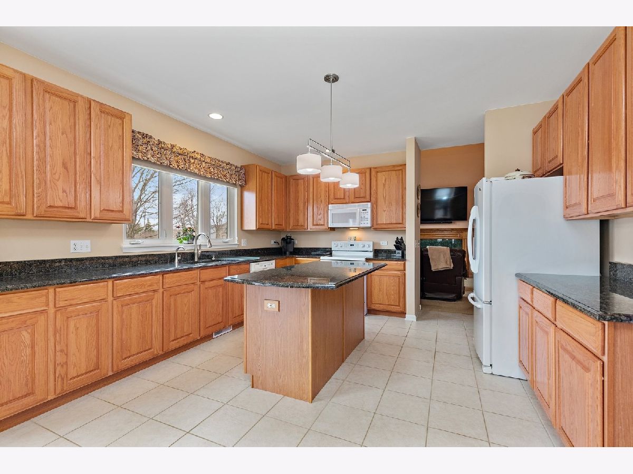


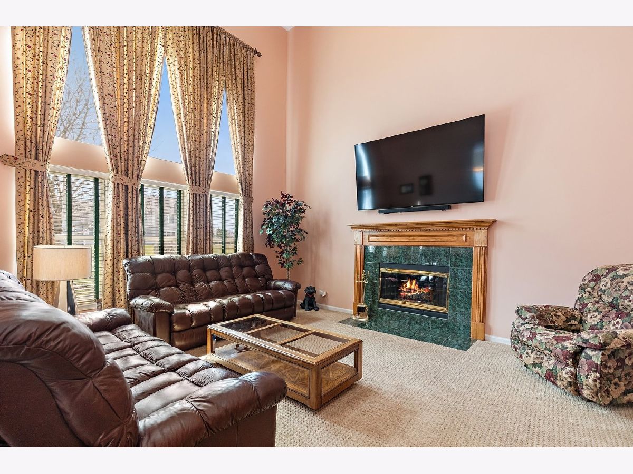

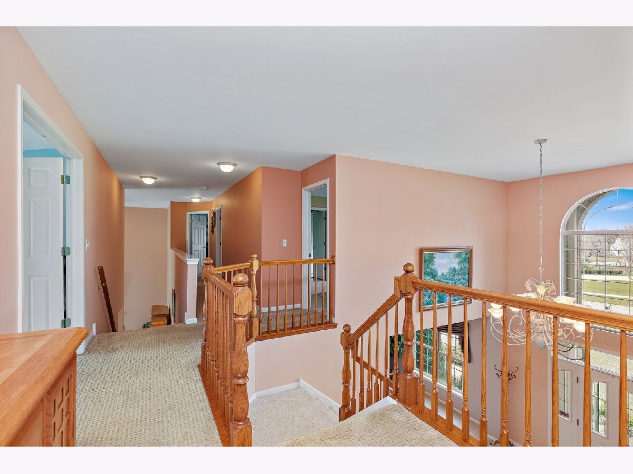



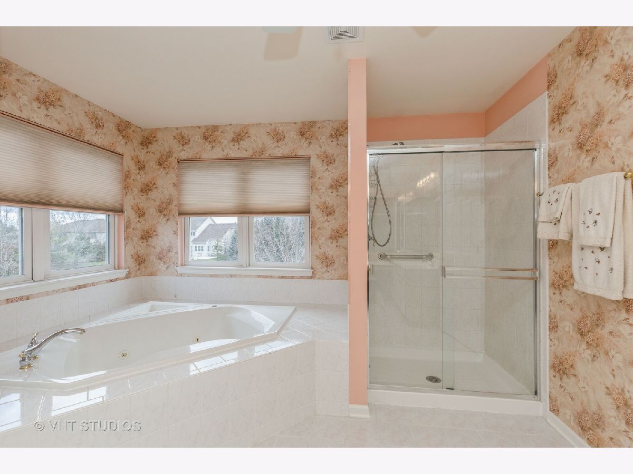

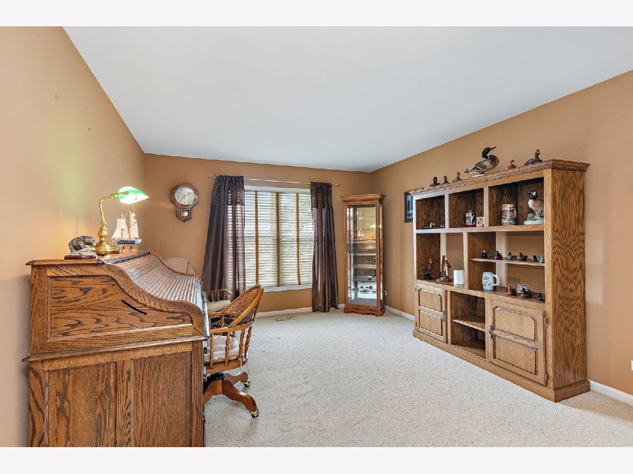




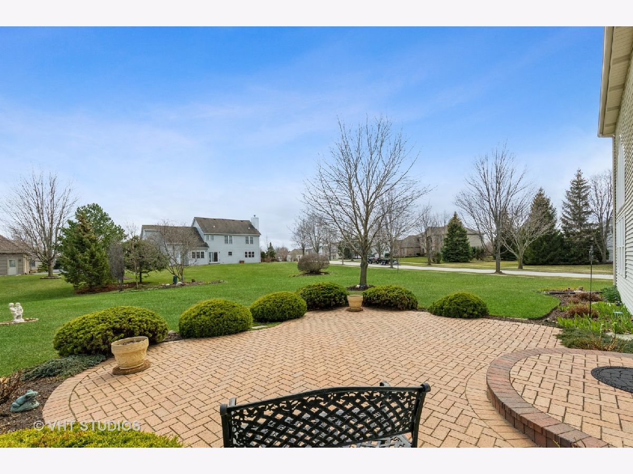


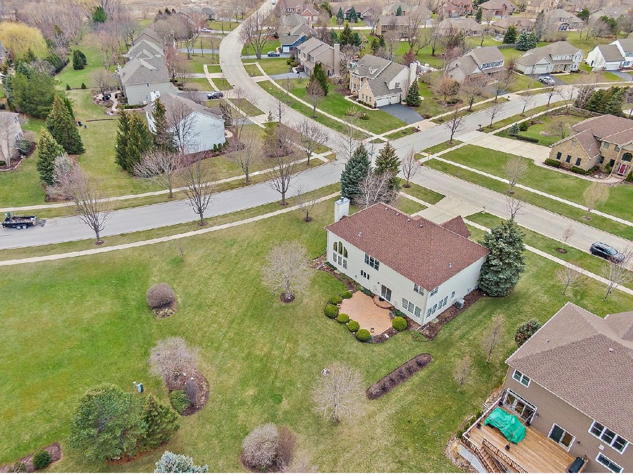
Room Specifics
Total Bedrooms: 4
Bedrooms Above Ground: 4
Bedrooms Below Ground: 0
Dimensions: —
Floor Type: —
Dimensions: —
Floor Type: —
Dimensions: —
Floor Type: —
Full Bathrooms: 3
Bathroom Amenities: Whirlpool,Separate Shower,Double Sink
Bathroom in Basement: 0
Rooms: —
Basement Description: Unfinished
Other Specifics
| 2.5 | |
| — | |
| Concrete | |
| — | |
| — | |
| 120X 175 X 145 X 170 | |
| — | |
| — | |
| — | |
| — | |
| Not in DB | |
| — | |
| — | |
| — | |
| — |
Tax History
| Year | Property Taxes |
|---|---|
| 2022 | $10,683 |
Contact Agent
Nearby Similar Homes
Nearby Sold Comparables
Contact Agent
Listing Provided By
Baird & Warner

