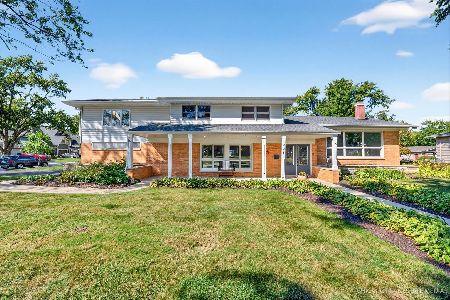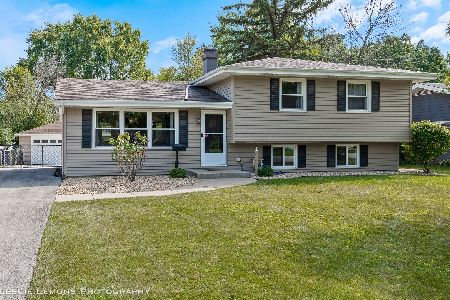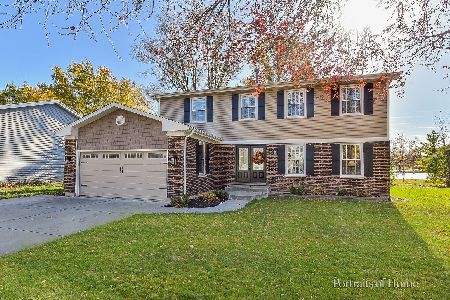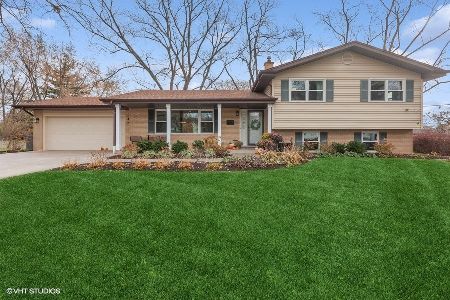356 Sycamore Drive, Naperville, Illinois 60540
$1,388,500
|
Sold
|
|
| Status: | Closed |
| Sqft: | 4,800 |
| Cost/Sqft: | $302 |
| Beds: | 4 |
| Baths: | 7 |
| Year Built: | 2007 |
| Property Taxes: | $23,093 |
| Days On Market: | 942 |
| Lot Size: | 0,36 |
Description
One of a kind, your Custom Castle is Ready! Take pleasure in owning this French Castle inspired Masterpiece which is full of detail and perfection. The home has ornate detail and distinctive cabinetry with tons of natural stone throughout giving it a fresh elegant design. Enjoy the chefs dream kitchen with high-end appliance, tons of cabinet and counter space. The stunning curved Brazilian cherry staircase leads you to the second story and into the basement. The second story has a nice open hallway and 4 spacious bedrooms with their own bathroom. The master suite is a true retreat with sitting area, balcony and large master bathroom. The deep pour basement includes a finished rec room, den, full bathroom with sauna and theater room with a bar. There is still ample room for storage in this nicely finished basement. The home offers "Smart House" technology. The exterior provides and outdoor fireplace, built-in gas grill & elaborate landscape design.
Property Specifics
| Single Family | |
| — | |
| — | |
| 2007 | |
| — | |
| CUSTOM | |
| No | |
| 0.36 |
| Du Page | |
| West Highlands | |
| 0 / Not Applicable | |
| — | |
| — | |
| — | |
| 11787820 | |
| 0725214012 |
Nearby Schools
| NAME: | DISTRICT: | DISTANCE: | |
|---|---|---|---|
|
Grade School
Elmwood Elementary School |
203 | — | |
|
Middle School
Lincoln Junior High School |
203 | Not in DB | |
|
High School
Naperville Central High School |
203 | Not in DB | |
Property History
| DATE: | EVENT: | PRICE: | SOURCE: |
|---|---|---|---|
| 7 May, 2008 | Sold | $1,620,000 | MRED MLS |
| 7 Mar, 2008 | Under contract | $1,749,000 | MRED MLS |
| 10 Dec, 2007 | Listed for sale | $1,749,000 | MRED MLS |
| 10 Jul, 2023 | Sold | $1,388,500 | MRED MLS |
| 25 May, 2023 | Under contract | $1,450,000 | MRED MLS |
| 19 May, 2023 | Listed for sale | $1,450,000 | MRED MLS |
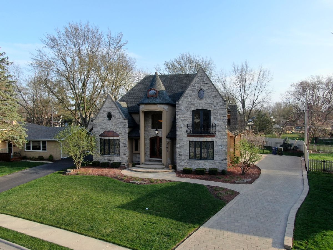
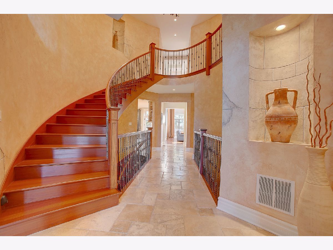
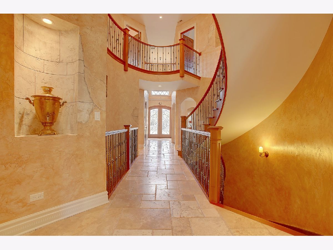
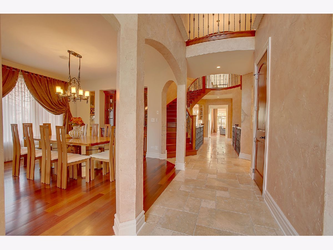
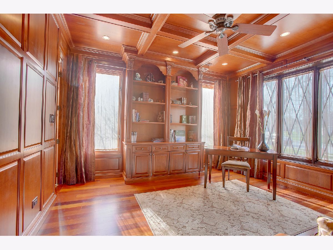
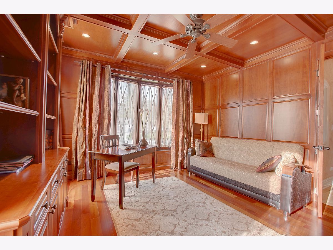
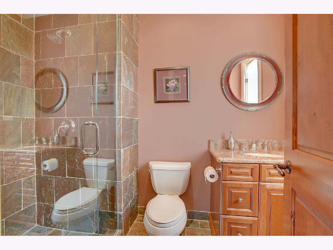
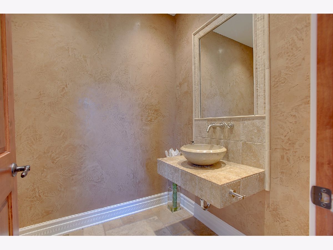
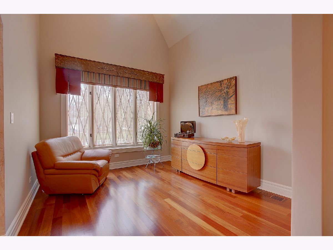
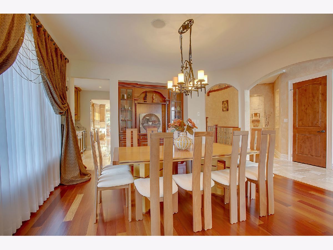
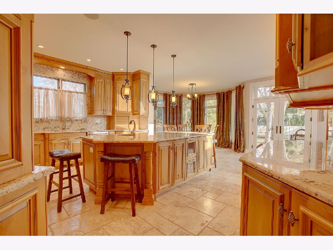

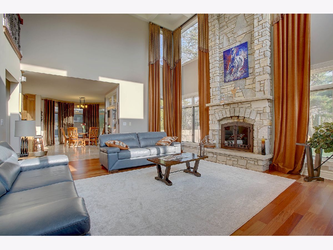
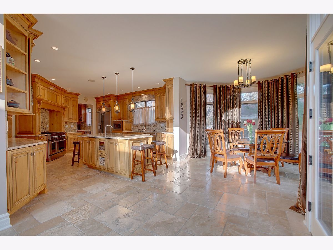
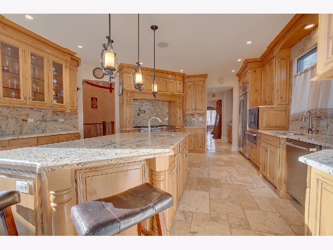
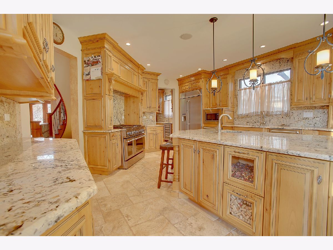
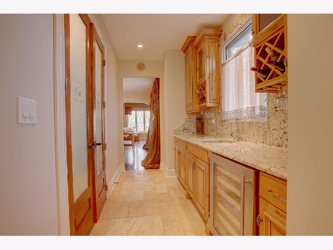
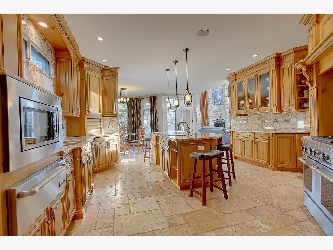
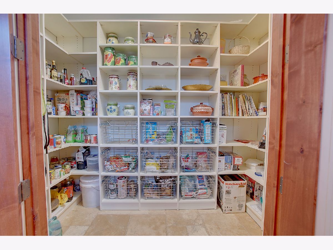
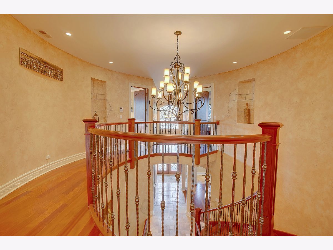
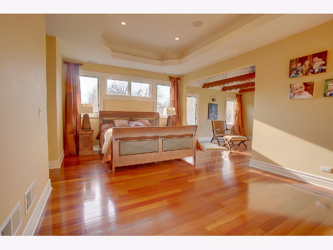
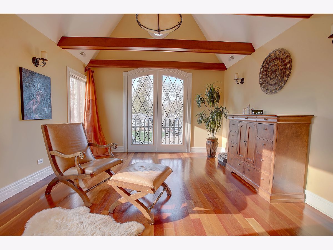
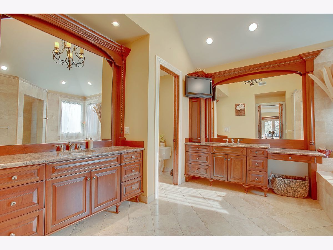
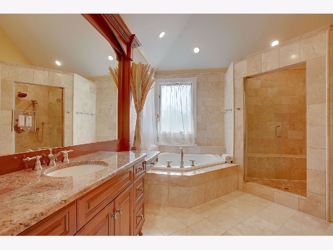
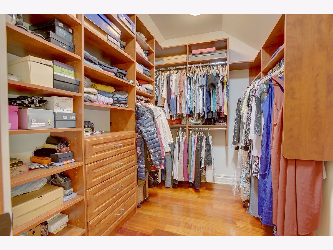
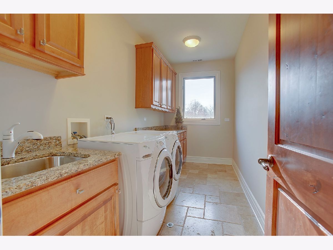
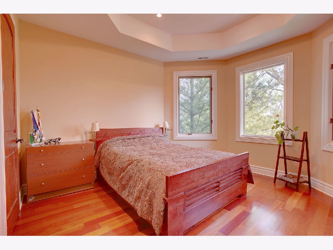
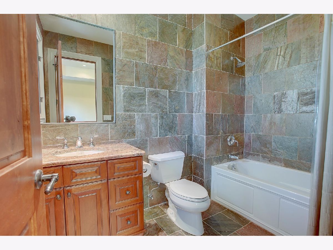
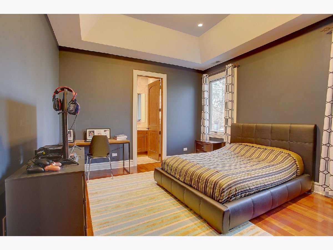
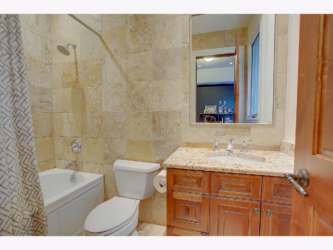
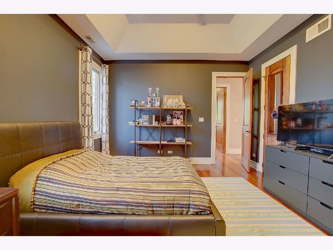
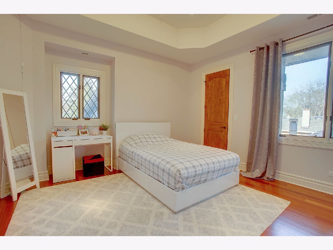
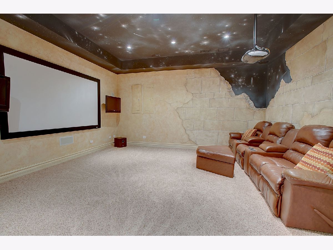
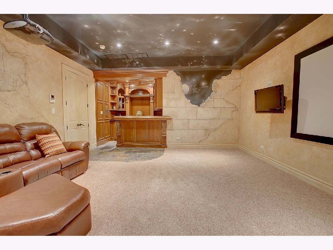
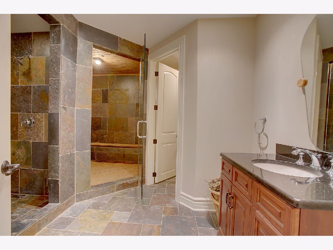

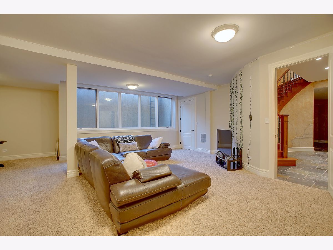
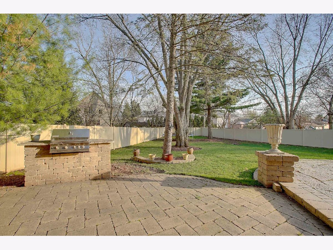
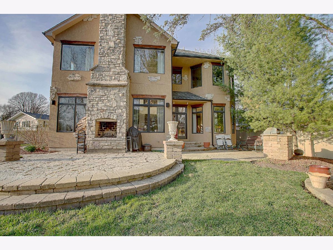
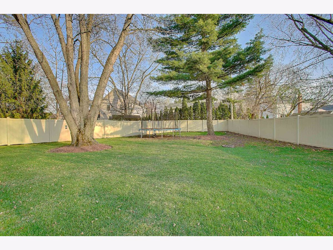
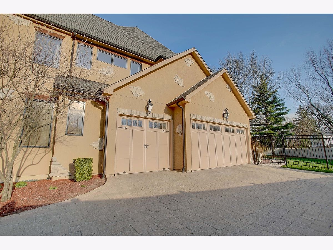
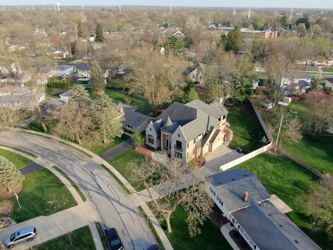
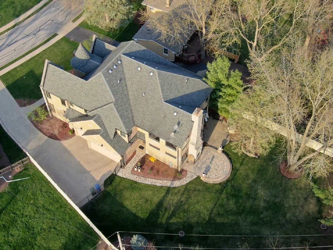
Room Specifics
Total Bedrooms: 4
Bedrooms Above Ground: 4
Bedrooms Below Ground: 0
Dimensions: —
Floor Type: —
Dimensions: —
Floor Type: —
Dimensions: —
Floor Type: —
Full Bathrooms: 7
Bathroom Amenities: Whirlpool,Separate Shower,Steam Shower,Double Sink
Bathroom in Basement: 1
Rooms: —
Basement Description: Partially Finished
Other Specifics
| 3 | |
| — | |
| Other | |
| — | |
| — | |
| 70X204X30X133X126 | |
| Pull Down Stair | |
| — | |
| — | |
| — | |
| Not in DB | |
| — | |
| — | |
| — | |
| — |
Tax History
| Year | Property Taxes |
|---|---|
| 2023 | $23,093 |
Contact Agent
Nearby Similar Homes
Nearby Sold Comparables
Contact Agent
Listing Provided By
Regina Miliavskaia

