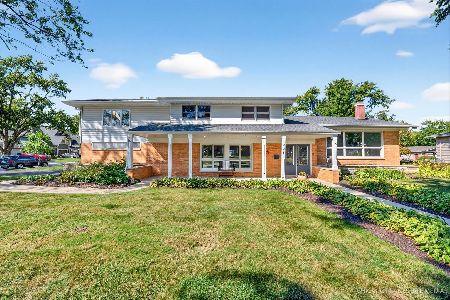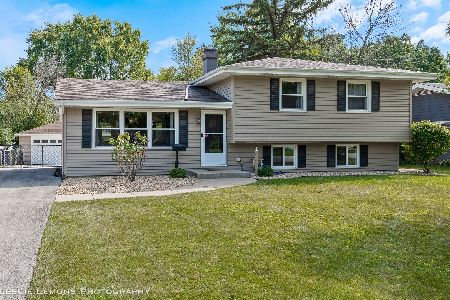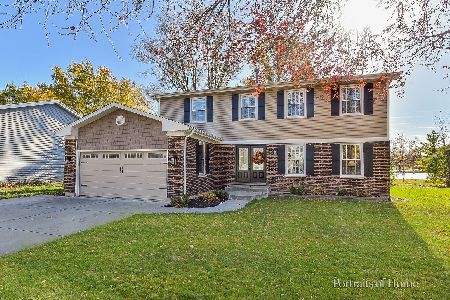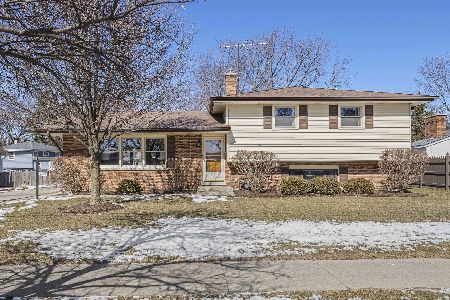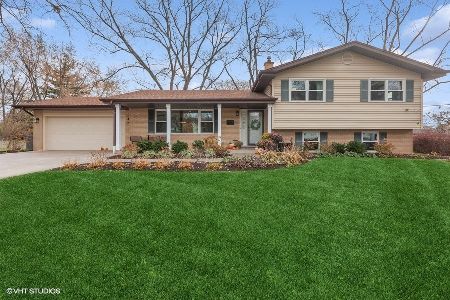429 Gartner Road, Naperville, Illinois 60540
$340,000
|
Sold
|
|
| Status: | Closed |
| Sqft: | 2,533 |
| Cost/Sqft: | $134 |
| Beds: | 5 |
| Baths: | 3 |
| Year Built: | 1963 |
| Property Taxes: | $6,617 |
| Days On Market: | 3528 |
| Lot Size: | 0,21 |
Description
Don't Lose Out on Your Chance to Move in to Your Dream Home in the Highly Sought After West Highlands Subdivision. As you Enter this Don Tosi Built Home you will Be Wowed by the Refinished Hardwood Floors and Fresh Contemporary Paint Throughout. This 2 Story Home With 5 Bedrooms, 2 1/2 Bathrooms and over 2500 sq ft of Space Has Plenty of Room to Grow. Located Just Minutes from Downtown Naperville, Train and Highways this Location Can't be Beat! The Master Bedroom has a Huge Walk In Closet and a Full Bath. All 4 of the Other Bedrooms are Spacious with Plenty of Closet Space. The Full Unfinished Basement is Waiting for Your Personal Touch to Make it Your Own. Love to Entertain? Enjoy Cool Summer Evenings on Your Patio and Maybe a Fire in Your Spacious Back Yard. Close to Parks and Shopping there are Tons of Ways to Keep Yourself Busy Right in the Neighborhood. You do Not Want to Miss this Perfect Opportunity to Own a Great Home in the Heart of Naperville!!! Newer Roof, Siding and Windows
Property Specifics
| Single Family | |
| — | |
| — | |
| 1963 | |
| Full | |
| CUSTOM DON TOSI | |
| No | |
| 0.21 |
| Du Page | |
| West Highlands | |
| 0 / Not Applicable | |
| None | |
| Lake Michigan | |
| Public Sewer, Sewer-Storm | |
| 09202830 | |
| 0725214038 |
Nearby Schools
| NAME: | DISTRICT: | DISTANCE: | |
|---|---|---|---|
|
Grade School
Elmwood Elementary School |
203 | — | |
|
Middle School
Lincoln Junior High School |
203 | Not in DB | |
|
High School
Naperville Central High School |
203 | Not in DB | |
Property History
| DATE: | EVENT: | PRICE: | SOURCE: |
|---|---|---|---|
| 10 Jun, 2016 | Sold | $340,000 | MRED MLS |
| 25 Apr, 2016 | Under contract | $339,900 | MRED MLS |
| 21 Apr, 2016 | Listed for sale | $339,900 | MRED MLS |
Room Specifics
Total Bedrooms: 5
Bedrooms Above Ground: 5
Bedrooms Below Ground: 0
Dimensions: —
Floor Type: Hardwood
Dimensions: —
Floor Type: Hardwood
Dimensions: —
Floor Type: Hardwood
Dimensions: —
Floor Type: —
Full Bathrooms: 3
Bathroom Amenities: —
Bathroom in Basement: 0
Rooms: Bedroom 5,Eating Area,Walk In Closet
Basement Description: Unfinished
Other Specifics
| 2 | |
| Concrete Perimeter | |
| Concrete | |
| Patio, Storms/Screens | |
| Fenced Yard | |
| 82 X 116 X 83 X 115 | |
| Pull Down Stair,Unfinished | |
| Full | |
| Vaulted/Cathedral Ceilings, Hardwood Floors, First Floor Laundry | |
| Double Oven, Range, Microwave, Dishwasher, Refrigerator, Washer, Dryer, Disposal | |
| Not in DB | |
| Sidewalks, Street Lights, Street Paved | |
| — | |
| — | |
| Wood Burning |
Tax History
| Year | Property Taxes |
|---|---|
| 2016 | $6,617 |
Contact Agent
Nearby Similar Homes
Nearby Sold Comparables
Contact Agent
Listing Provided By
john greene, Realtor

