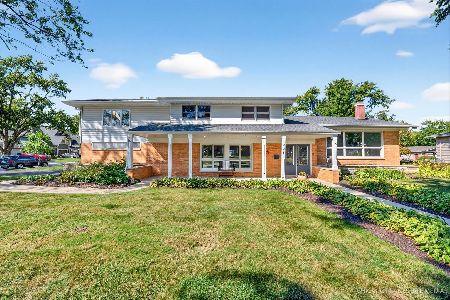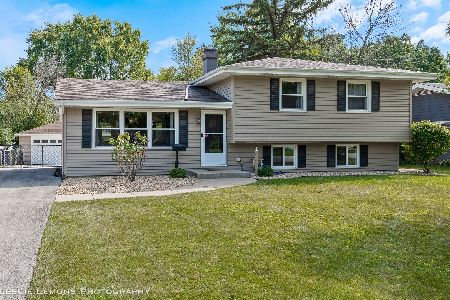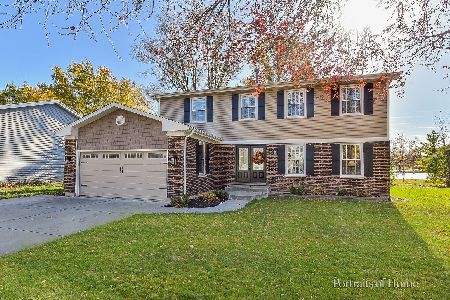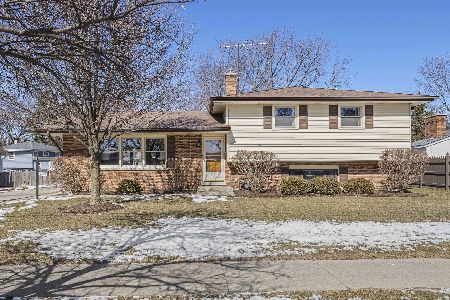432 Aspen Court, Naperville, Illinois 60540
$598,000
|
Sold
|
|
| Status: | Closed |
| Sqft: | 2,042 |
| Cost/Sqft: | $306 |
| Beds: | 4 |
| Baths: | 3 |
| Year Built: | 1962 |
| Property Taxes: | $8,053 |
| Days On Market: | 756 |
| Lot Size: | 0,31 |
Description
This one has it all! Location! Schools! Remodeled! A must see! A great home for entertaining with reconfigured main level and spacious back yard with large stamped concrete patio and built in firepit. This gorgeous, remodeled home has four bedrooms and three full bathrooms on a spacious lot in a cul-de-sac/circle with mature trees. Remodeled kitchen and bathrooms, updated mechanicals and much, much more. The kitchen has LED lighting, White Shaker cabinetry by Homecrest, 3 CM Calcutta Laza Quartz counter tops, Large 10 foot island with matching quartz, waterfall sides and Kichler pendant lighting. The stainless-steel GE Profile appliances include a double oven with convection and 5 burner gas cook top and fridge with ice and water dispenser. The spacious 25x14 living room has a picture window looking out onto the cozy covered front porch and landscaped front yard. There are hardwood floors throughout the main level and upper level of the home. All three bathrooms are fully remodeled with White Shaker cabinetry, Quartz counter tops along with porcelain tile showers and floors. The primary bedroom bathroom has barn door entry, 42" cabinetry and shower with glass enclosure. Hall bath has 60" cabinetry and deep jetted tub. All bedrooms have custom closets. Three bedrooms have ceiling fans. The family room has LED lighting and an office area with cabinetry and tile floor. The very usable and functional 23x13 sub-basement is finished with painted ceiling, can lighting, drywall walls and two additional storage areas with built in cabinetry and counter tops. Six inch base trim throughout with new millwork around doors. Modern three panel sold core doors throughout. All faucets, showers, toilets, and controls by Moen. New triple paned windows throughout in 2020. New Lennox AC-Furnace with 96% efficiency, infrared air filtration, Aprilaire humidifier and "I Comfort" Smart thermostat - all new in 2021. Attic re-insulated with high level R49 insulation in 2017. Radon mitigation system installed in 2016. New electrical panel 2021. New sump pump 2020. All gutters and sump pump drainage is in the ground. New Rheem hot water heater in 2023. There are two storage sheds. New 14x10 shed on concrete slab along with another 8x7 storage shed behind, both great for yard implements and patio furniture storage. This great home is less than 2 miles to Downtown Naperville, less than one mile from Trader Joes and Starbucks, half mile to Elmwood Elementary, 1 mile to Lincoln Jr. High, 1.7 miles to Naperville Central and 1.4 miles to Springbrook Prairie with eight miles of walking-running-biking trails.
Property Specifics
| Single Family | |
| — | |
| — | |
| 1962 | |
| — | |
| — | |
| No | |
| 0.31 |
| Du Page | |
| West Highlands | |
| 0 / Not Applicable | |
| — | |
| — | |
| — | |
| 11929684 | |
| 0725214030 |
Nearby Schools
| NAME: | DISTRICT: | DISTANCE: | |
|---|---|---|---|
|
Grade School
Elmwood Elementary School |
203 | — | |
|
Middle School
Lincoln Junior High School |
203 | Not in DB | |
|
High School
Naperville Central High School |
203 | Not in DB | |
Property History
| DATE: | EVENT: | PRICE: | SOURCE: |
|---|---|---|---|
| 28 Nov, 2016 | Sold | $320,000 | MRED MLS |
| 23 Oct, 2016 | Under contract | $339,900 | MRED MLS |
| — | Last price change | $350,000 | MRED MLS |
| 14 Apr, 2016 | Listed for sale | $364,900 | MRED MLS |
| 8 Jan, 2024 | Sold | $598,000 | MRED MLS |
| 4 Dec, 2023 | Under contract | $625,000 | MRED MLS |
| 21 Nov, 2023 | Listed for sale | $625,000 | MRED MLS |
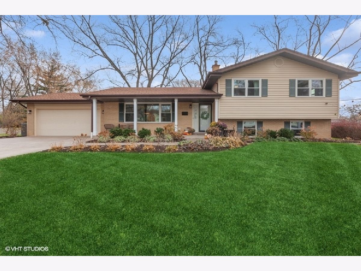
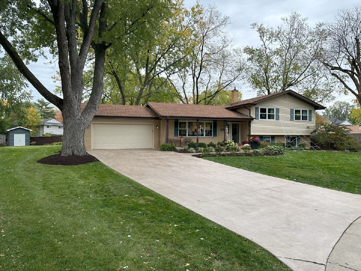
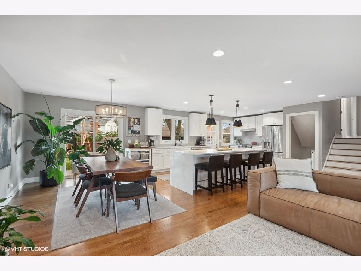
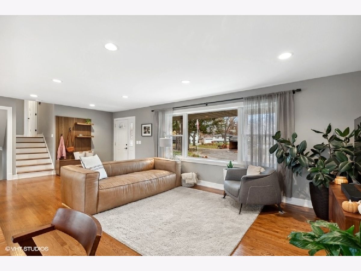
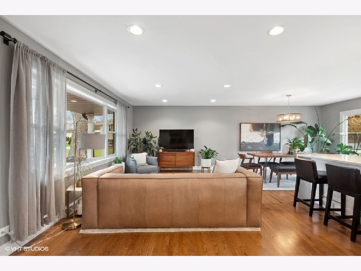
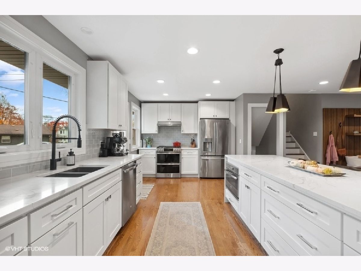
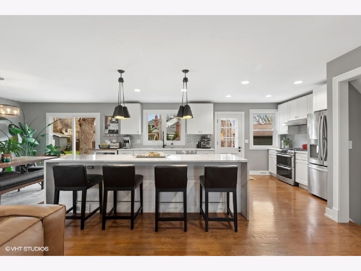
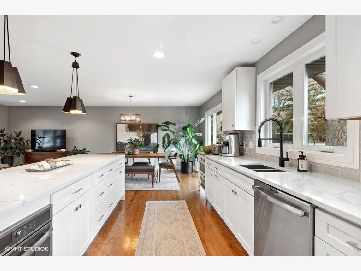
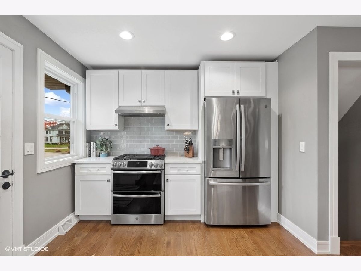
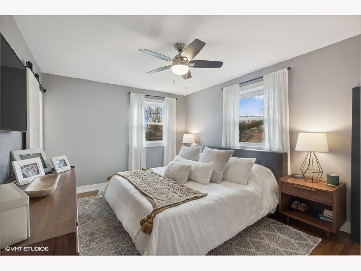
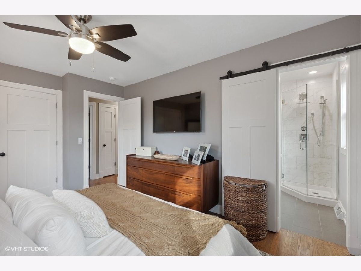
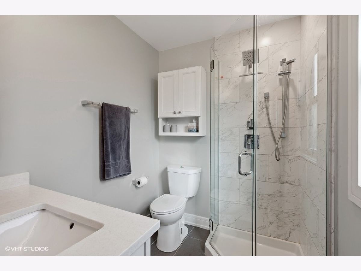
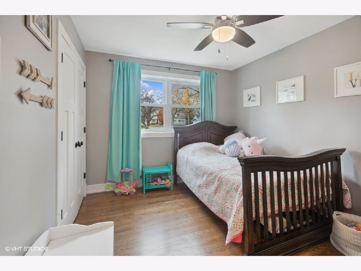
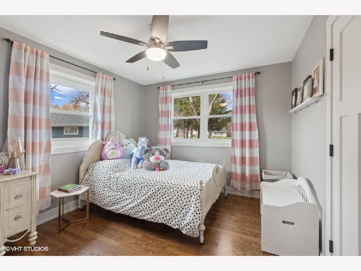
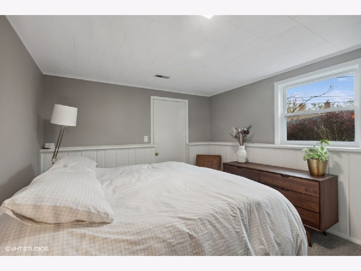
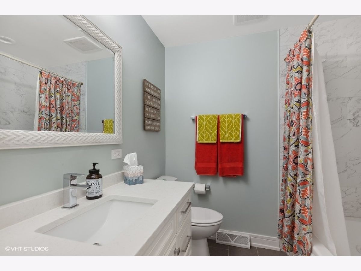
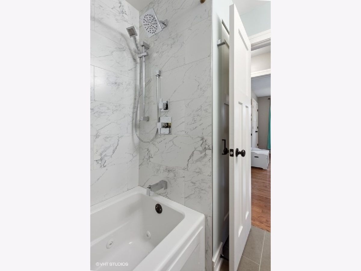
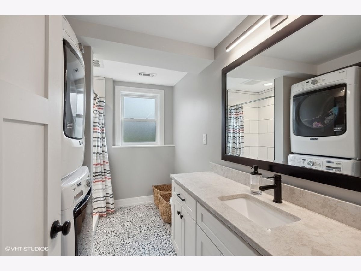
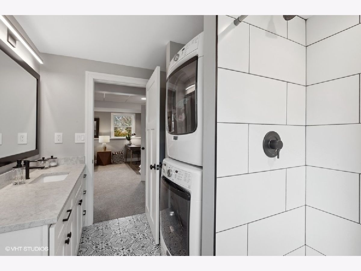
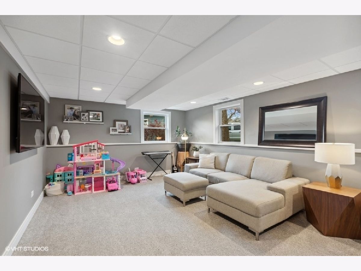
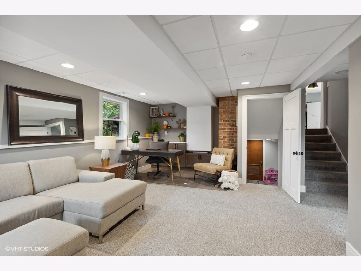
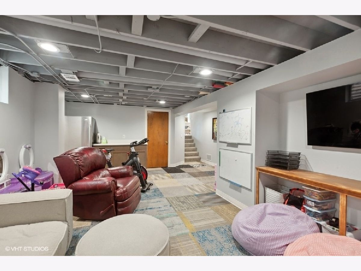
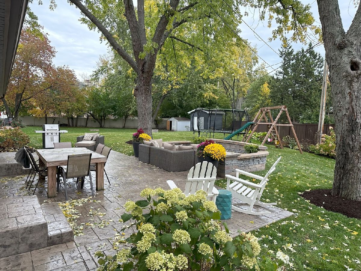
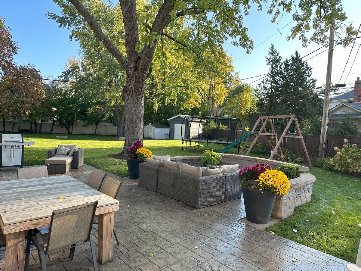
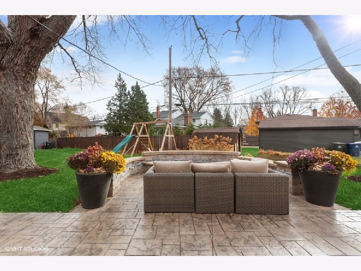
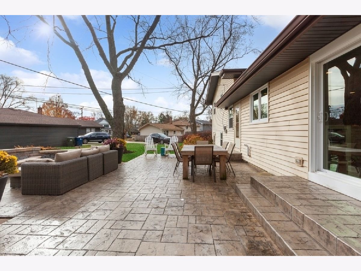
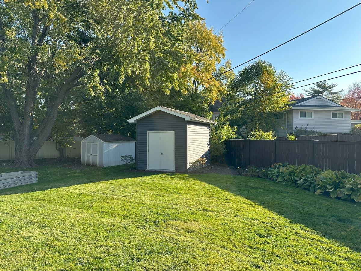
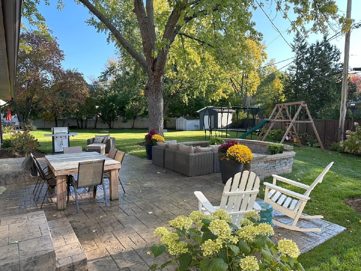
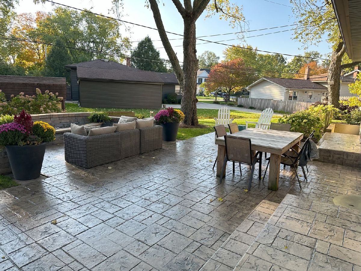
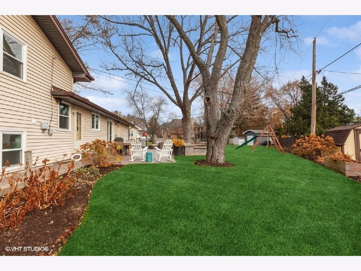
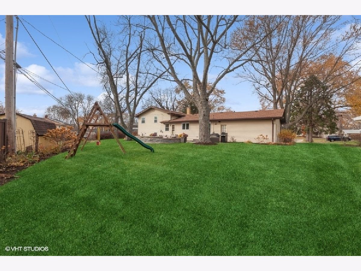
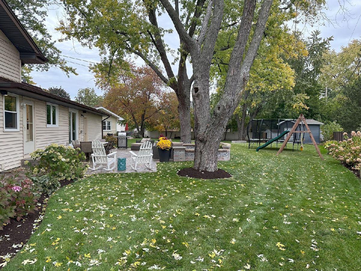
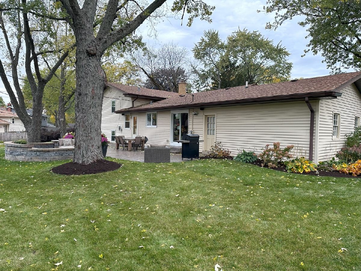
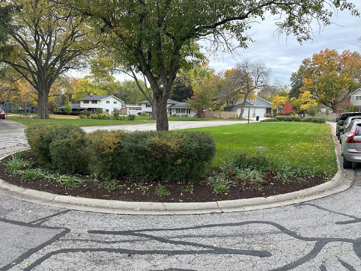
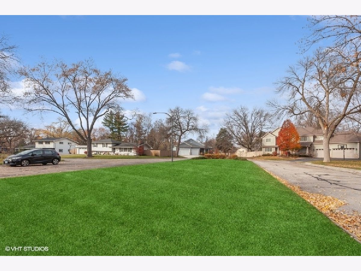
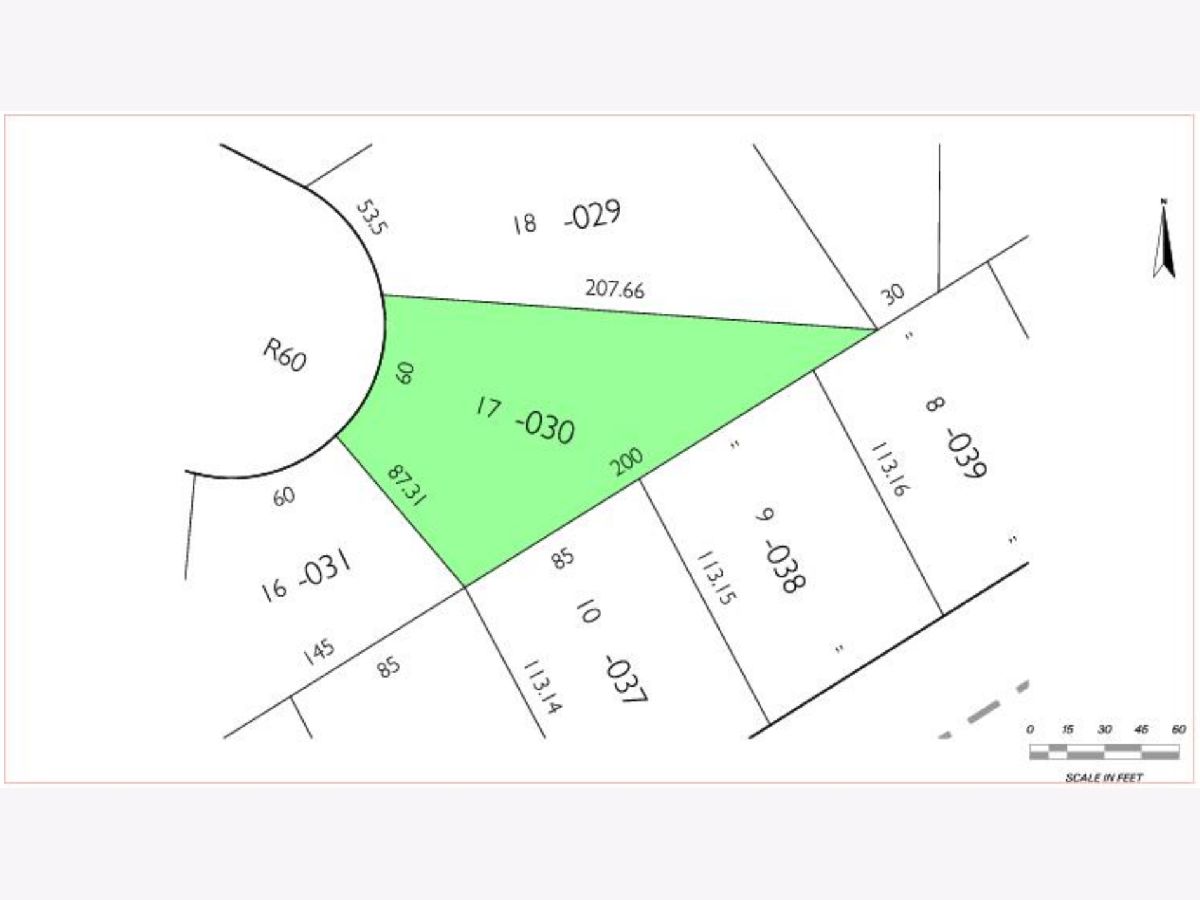
Room Specifics
Total Bedrooms: 4
Bedrooms Above Ground: 4
Bedrooms Below Ground: 0
Dimensions: —
Floor Type: —
Dimensions: —
Floor Type: —
Dimensions: —
Floor Type: —
Full Bathrooms: 3
Bathroom Amenities: Whirlpool,Separate Shower
Bathroom in Basement: 1
Rooms: —
Basement Description: Finished,Sub-Basement,Exterior Access
Other Specifics
| 2 | |
| — | |
| Concrete | |
| — | |
| — | |
| 62X201X196X80 | |
| Full,Unfinished | |
| — | |
| — | |
| — | |
| Not in DB | |
| — | |
| — | |
| — | |
| — |
Tax History
| Year | Property Taxes |
|---|---|
| 2016 | $6,804 |
| 2024 | $8,053 |
Contact Agent
Nearby Similar Homes
Nearby Sold Comparables
Contact Agent
Listing Provided By
Century 21 Circle

