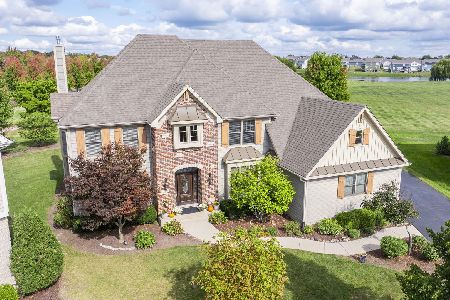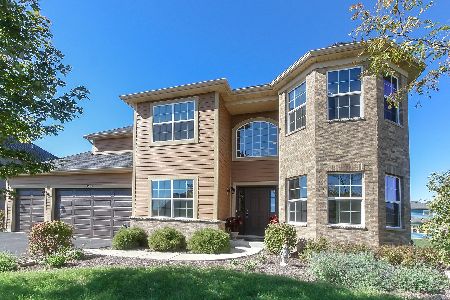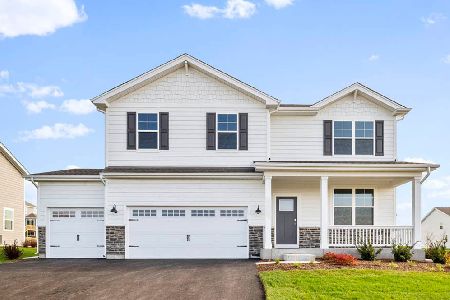3562 Hidden Fawn Drive, Elgin, Illinois 60124
$395,000
|
Sold
|
|
| Status: | Closed |
| Sqft: | 3,342 |
| Cost/Sqft: | $123 |
| Beds: | 4 |
| Baths: | 4 |
| Year Built: | 2011 |
| Property Taxes: | $0 |
| Days On Market: | 4934 |
| Lot Size: | 0,00 |
Description
Full brick front with 2-story bay, new custom home with 3-car garage backing to park.Custom gran kitchen island and fam rm with brick fireplace. Master suite with sitting room. Community clubhouse, pools, fitness center, tennis, basketball and volleyball! Elementary school on site. Buyers gift of $2,000 Walter E. Smithe gift card, $2000 ss refrigerator and a $1000 big screen TV -total of $5000 in gifts until 4/30/13
Property Specifics
| Single Family | |
| — | |
| — | |
| 2011 | |
| Full | |
| — | |
| No | |
| — |
| Kane | |
| Highland Woods | |
| 38 / Monthly | |
| Insurance,Clubhouse,Exercise Facilities,Pool | |
| Public | |
| Public Sewer | |
| 08121316 | |
| 0512225004 |
Nearby Schools
| NAME: | DISTRICT: | DISTANCE: | |
|---|---|---|---|
|
Grade School
Country Trails Elementary School |
301 | — | |
|
Middle School
Central Middle School |
301 | Not in DB | |
|
High School
Central High School |
301 | Not in DB | |
Property History
| DATE: | EVENT: | PRICE: | SOURCE: |
|---|---|---|---|
| 24 Apr, 2013 | Sold | $395,000 | MRED MLS |
| 3 Apr, 2013 | Under contract | $409,900 | MRED MLS |
| — | Last price change | $415,900 | MRED MLS |
| 23 Jul, 2012 | Listed for sale | $444,900 | MRED MLS |
| 9 Mar, 2016 | Sold | $390,000 | MRED MLS |
| 5 Jan, 2016 | Under contract | $410,900 | MRED MLS |
| — | Last price change | $415,000 | MRED MLS |
| 6 Nov, 2015 | Listed for sale | $419,900 | MRED MLS |
| 20 Jan, 2026 | Listed for sale | $700,000 | MRED MLS |
| 21 Jan, 2026 | Listed for sale | $0 | MRED MLS |
Room Specifics
Total Bedrooms: 4
Bedrooms Above Ground: 4
Bedrooms Below Ground: 0
Dimensions: —
Floor Type: —
Dimensions: —
Floor Type: —
Dimensions: —
Floor Type: —
Full Bathrooms: 4
Bathroom Amenities: —
Bathroom in Basement: 0
Rooms: Breakfast Room,Foyer,Sitting Room,Study
Basement Description: Unfinished
Other Specifics
| 3 | |
| — | |
| Asphalt,Concrete | |
| — | |
| Park Adjacent | |
| 80X140 | |
| — | |
| Full | |
| — | |
| Double Oven, Microwave, Dishwasher, Disposal, Stainless Steel Appliance(s) | |
| Not in DB | |
| Clubhouse, Pool, Tennis Courts | |
| — | |
| — | |
| — |
Tax History
| Year | Property Taxes |
|---|---|
| 2016 | $14,928 |
Contact Agent
Nearby Similar Homes
Nearby Sold Comparables
Contact Agent
Listing Provided By
Hometown Real Estate












