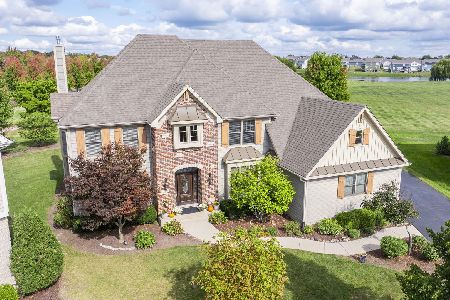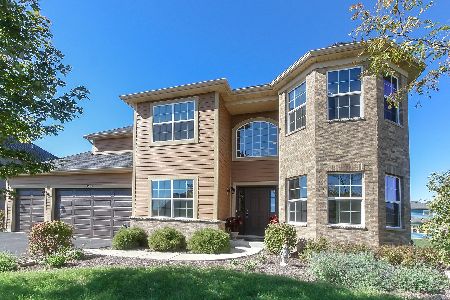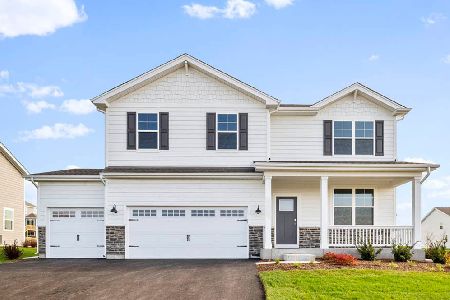3562 Hidden Fawn Drive, Elgin, Illinois 60124
$390,000
|
Sold
|
|
| Status: | Closed |
| Sqft: | 3,342 |
| Cost/Sqft: | $123 |
| Beds: | 4 |
| Baths: | 4 |
| Year Built: | 2011 |
| Property Taxes: | $14,928 |
| Days On Market: | 3733 |
| Lot Size: | 0,25 |
Description
CLOSING CREDIT of $4000 with accepted contract by 12/31/2015!!! This custom home in the highly desired Highland Woods neighborhood has a full brick front and beautiful views from the back yard of wetlands and the park. The custom kitchen has granite, stainless appliances, double oven, large pantry, island and an additional eating area with a wall of windows. The 2-story family room has a grand 2-story fireplace and warm fresh paint. The private office has wainscoting and views of the wetlands. Relax in the master suite with a sitting room and a luxurious master bath with granite, ceramic tile and a large walk-in closet. Enjoy the community clubhouse, pools, fitness center, tennis, basketball and volleyball courts. The elementary school is on site and the middle school is only five minutes away in the highly rated Burlington School District 301! Jack-n- Jill bath between bedrooms 2 & 3, private bath in 4th bedroom with a large closet and granite counter top.
Property Specifics
| Single Family | |
| — | |
| — | |
| 2011 | |
| Full | |
| — | |
| No | |
| 0.25 |
| Kane | |
| Highland Woods | |
| 38 / Monthly | |
| Insurance,Clubhouse,Exercise Facilities,Pool | |
| Public | |
| Public Sewer | |
| 09080955 | |
| 0512225004 |
Nearby Schools
| NAME: | DISTRICT: | DISTANCE: | |
|---|---|---|---|
|
Grade School
Country Trails Elementary School |
301 | — | |
|
Middle School
Central Middle School |
301 | Not in DB | |
|
High School
Central High School |
301 | Not in DB | |
Property History
| DATE: | EVENT: | PRICE: | SOURCE: |
|---|---|---|---|
| 24 Apr, 2013 | Sold | $395,000 | MRED MLS |
| 3 Apr, 2013 | Under contract | $409,900 | MRED MLS |
| — | Last price change | $415,900 | MRED MLS |
| 23 Jul, 2012 | Listed for sale | $444,900 | MRED MLS |
| 9 Mar, 2016 | Sold | $390,000 | MRED MLS |
| 5 Jan, 2016 | Under contract | $410,900 | MRED MLS |
| — | Last price change | $415,000 | MRED MLS |
| 6 Nov, 2015 | Listed for sale | $419,900 | MRED MLS |
| 20 Jan, 2026 | Listed for sale | $700,000 | MRED MLS |
| 21 Jan, 2026 | Listed for sale | $0 | MRED MLS |
Room Specifics
Total Bedrooms: 4
Bedrooms Above Ground: 4
Bedrooms Below Ground: 0
Dimensions: —
Floor Type: —
Dimensions: —
Floor Type: —
Dimensions: —
Floor Type: —
Full Bathrooms: 4
Bathroom Amenities: Separate Shower,Double Sink
Bathroom in Basement: 0
Rooms: Breakfast Room,Foyer,Sitting Room,Study
Basement Description: Unfinished
Other Specifics
| 3 | |
| — | |
| Asphalt,Concrete | |
| — | |
| Park Adjacent | |
| 80X140 | |
| — | |
| Full | |
| Vaulted/Cathedral Ceilings, Hardwood Floors, First Floor Laundry | |
| Double Oven, Microwave, Dishwasher, Disposal, Stainless Steel Appliance(s) | |
| Not in DB | |
| Clubhouse, Pool, Tennis Courts | |
| — | |
| — | |
| Wood Burning, Gas Starter |
Tax History
| Year | Property Taxes |
|---|---|
| 2016 | $14,928 |
Contact Agent
Nearby Similar Homes
Nearby Sold Comparables
Contact Agent
Listing Provided By
Baird & Warner












