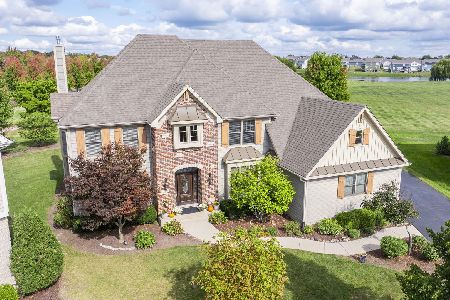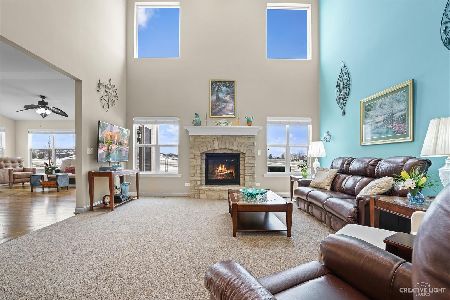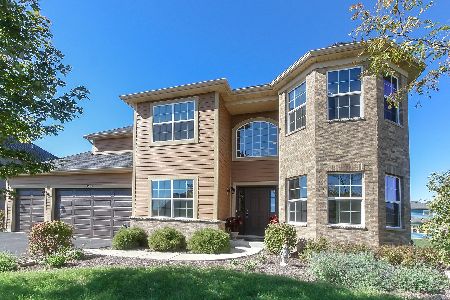3560 Hidden Fawn Drive, Elgin, Illinois 60124
$448,000
|
Sold
|
|
| Status: | Closed |
| Sqft: | 3,591 |
| Cost/Sqft: | $133 |
| Beds: | 4 |
| Baths: | 4 |
| Year Built: | 2011 |
| Property Taxes: | $0 |
| Days On Market: | 5316 |
| Lot Size: | 0,00 |
Description
Country French new custom home with 3 car side-load garage next to park features 4 bedrooms, 3 full baths and full basement. 2 story family room with stone fireplace and 2nd floor laundry. Granite countertops throughout, solid core doors, custom trim and staircase, custom kitchen cabinets. Community clubhouse, pools, fitness center, tennis, basketball and volleyball! Elementary school on site.
Property Specifics
| Single Family | |
| — | |
| — | |
| 2011 | |
| Full | |
| — | |
| No | |
| — |
| Kane | |
| Highland Woods | |
| 35 / Monthly | |
| Insurance,Clubhouse,Exercise Facilities,Pool | |
| Public | |
| Public Sewer | |
| 07851049 | |
| 0512225005 |
Nearby Schools
| NAME: | DISTRICT: | DISTANCE: | |
|---|---|---|---|
|
Grade School
Country Trails Elementary School |
301 | — | |
|
Middle School
Central Middle School |
301 | Not in DB | |
|
High School
Central High School |
301 | Not in DB | |
Property History
| DATE: | EVENT: | PRICE: | SOURCE: |
|---|---|---|---|
| 18 Jun, 2012 | Sold | $448,000 | MRED MLS |
| 23 Apr, 2012 | Under contract | $479,000 | MRED MLS |
| 7 Jul, 2011 | Listed for sale | $479,000 | MRED MLS |
Room Specifics
Total Bedrooms: 4
Bedrooms Above Ground: 4
Bedrooms Below Ground: 0
Dimensions: —
Floor Type: —
Dimensions: —
Floor Type: —
Dimensions: —
Floor Type: —
Full Bathrooms: 4
Bathroom Amenities: —
Bathroom in Basement: 0
Rooms: Breakfast Room,Foyer,Pantry,Study
Basement Description: Unfinished
Other Specifics
| 3 | |
| — | |
| Asphalt,Concrete | |
| — | |
| Park Adjacent | |
| 72X140X120X125 | |
| — | |
| Full | |
| — | |
| Double Oven, Microwave, Dishwasher, Disposal, Stainless Steel Appliance(s) | |
| Not in DB | |
| Clubhouse, Pool, Tennis Courts | |
| — | |
| — | |
| — |
Tax History
| Year | Property Taxes |
|---|
Contact Agent
Nearby Similar Homes
Nearby Sold Comparables
Contact Agent
Listing Provided By
Hometown Real Estate












