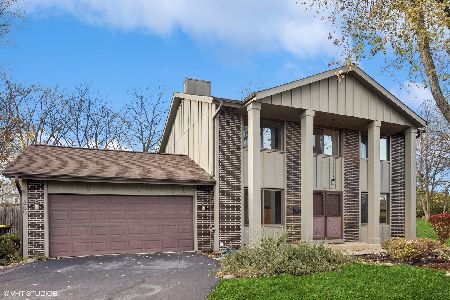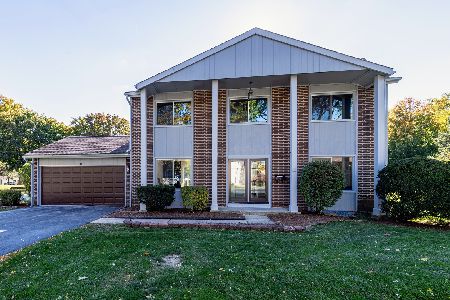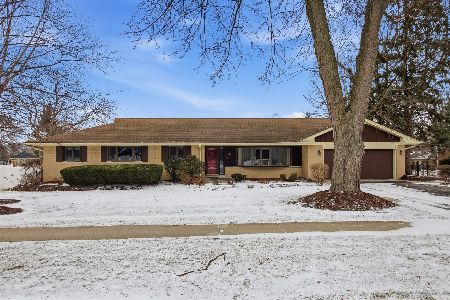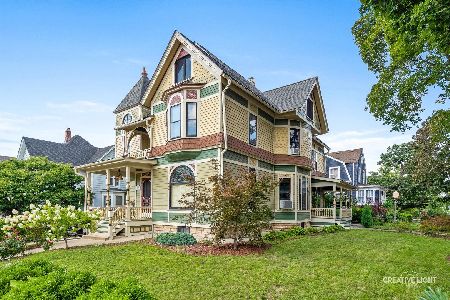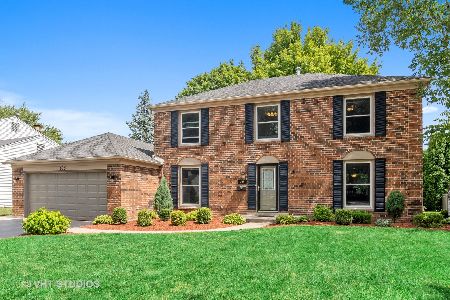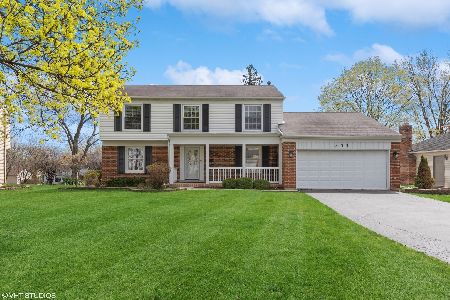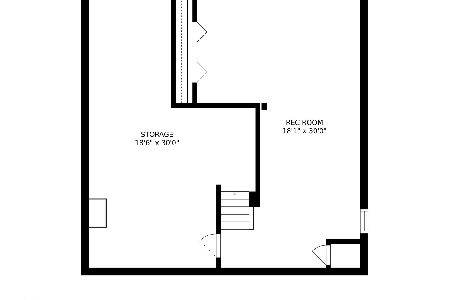357 Countryside Drive, Roselle, Illinois 60172
$390,000
|
Sold
|
|
| Status: | Closed |
| Sqft: | 2,488 |
| Cost/Sqft: | $159 |
| Beds: | 4 |
| Baths: | 3 |
| Year Built: | 1970 |
| Property Taxes: | $7,483 |
| Days On Market: | 3594 |
| Lot Size: | 0,26 |
Description
Lovely 2-Story located in PREMIER SCHOOLS! Enjoy the beautiful neighborhood of Buttonwood with stately homes and mature tree lined streets. The owners have maintained the home very well. Features high-end finishes of granite (2015), stainless steel, & Travertine (2015) in the eat-in kitchen with a pantry, built-ins, and planning desk area. Open floor plan leads to a comfortable family room with wood burning fireplace. Hardwood flooring throughout home. Convenient 1st floor laundry with front load LG washer/dryer. Living room/den could easily be converted to a 1st floor 5th bedroom. Full basement with newly carpeted (2015) recreation room. Loads of storage!! Private master bedroom Ensuite with large walk-in closet and bathroom. Many new upgrades from 2010-2015: Attic Insulation, interior doors, furnace/AC, roof, siding. Big yard with lots of lush perennials and grape vines off of your patio!! Great location near Turner Pond/Park, Metra station, and expressways!!
Property Specifics
| Single Family | |
| — | |
| Colonial | |
| 1970 | |
| Full | |
| WESTBRIDGE | |
| No | |
| 0.26 |
| Du Page | |
| Buttonwood | |
| 0 / Not Applicable | |
| None | |
| Lake Michigan | |
| Public Sewer | |
| 09179686 | |
| 0203217006 |
Nearby Schools
| NAME: | DISTRICT: | DISTANCE: | |
|---|---|---|---|
|
Grade School
Spring Hills Elementary School |
12 | — | |
|
Middle School
Roselle Middle School |
12 | Not in DB | |
|
High School
Lake Park High School |
108 | Not in DB | |
Property History
| DATE: | EVENT: | PRICE: | SOURCE: |
|---|---|---|---|
| 10 Jun, 2016 | Sold | $390,000 | MRED MLS |
| 4 Apr, 2016 | Under contract | $395,789 | MRED MLS |
| 30 Mar, 2016 | Listed for sale | $395,789 | MRED MLS |
Room Specifics
Total Bedrooms: 4
Bedrooms Above Ground: 4
Bedrooms Below Ground: 0
Dimensions: —
Floor Type: Hardwood
Dimensions: —
Floor Type: Hardwood
Dimensions: —
Floor Type: Hardwood
Full Bathrooms: 3
Bathroom Amenities: —
Bathroom in Basement: 0
Rooms: Foyer,Recreation Room,Suite
Basement Description: Partially Finished
Other Specifics
| 2 | |
| — | |
| Asphalt | |
| Patio, Storms/Screens | |
| — | |
| 79X143X79X143 | |
| Pull Down Stair,Unfinished | |
| Full | |
| Hardwood Floors, First Floor Laundry | |
| Range, Microwave, Dishwasher, Refrigerator, Washer, Dryer, Disposal, Stainless Steel Appliance(s) | |
| Not in DB | |
| Sidewalks, Street Lights, Street Paved | |
| — | |
| — | |
| Wood Burning, Gas Starter |
Tax History
| Year | Property Taxes |
|---|---|
| 2016 | $7,483 |
Contact Agent
Nearby Similar Homes
Nearby Sold Comparables
Contact Agent
Listing Provided By
RE/MAX Central Inc.

