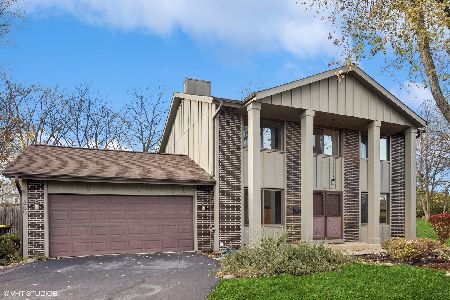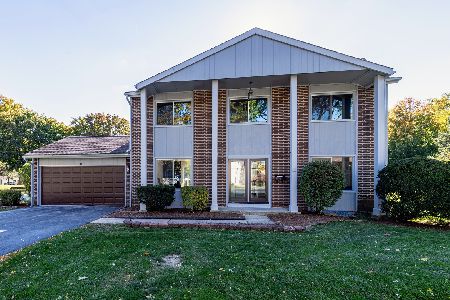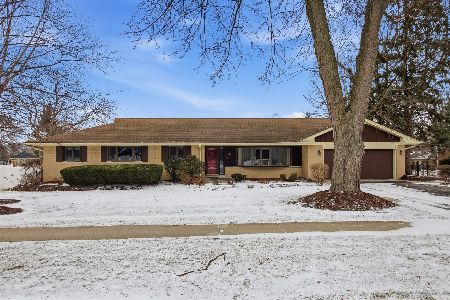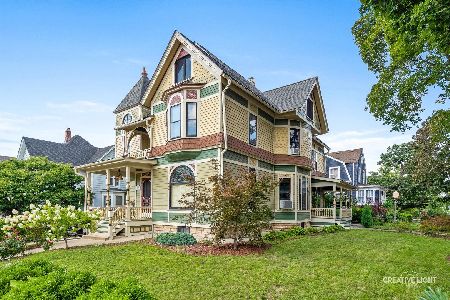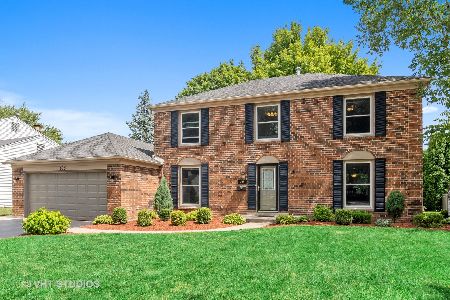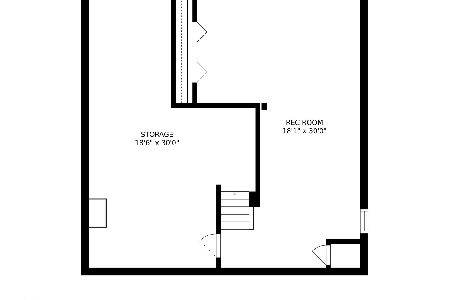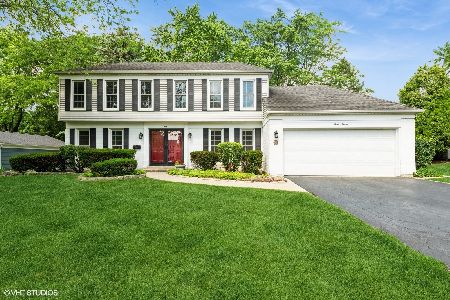349 Countryside Drive, Roselle, Illinois 60172
$409,896
|
Sold
|
|
| Status: | Closed |
| Sqft: | 2,426 |
| Cost/Sqft: | $169 |
| Beds: | 4 |
| Baths: | 3 |
| Year Built: | 1971 |
| Property Taxes: | $5,279 |
| Days On Market: | 1667 |
| Lot Size: | 0,28 |
Description
Cozy 4 bedroom 2.5 bathroom home ~ Largest model with almost 2,500 sqft located in the popular Buttonwood neighborhood of Roselle! 1st floor den/office/dining room could be used as 5th bedroom. Main floor features laundry room with sink & access to 2 car garage, powder room, open concept family room with gas burning fireplace, large windows that provide plenty of sunlight and eat in kitchen with huge sliders out to 29x22 deck. The second floor offers 4 generous sized bedrooms all with hardwood floors, closets, and ceiling fans. Large master suite features sitting room, 6x7 walk in closet and private full bathroom. About 1,000 sqft finished basement, perfect for a recreation room ~ Complete with large storage and utility room. Roselle has much to offer including dining, shopping, great outdoor trails/paths, easy access to highways and award-winning Roselle schools.
Property Specifics
| Single Family | |
| — | |
| — | |
| 1971 | |
| Full | |
| WESTBRIDGE | |
| No | |
| 0.28 |
| Du Page | |
| Buttonwood | |
| 0 / Not Applicable | |
| None | |
| Lake Michigan | |
| Public Sewer | |
| 11151509 | |
| 0203217007 |
Nearby Schools
| NAME: | DISTRICT: | DISTANCE: | |
|---|---|---|---|
|
Grade School
Spring Hills Elementary School |
12 | — | |
|
Middle School
Roselle Middle School |
12 | Not in DB | |
|
High School
Lake Park High School |
108 | Not in DB | |
Property History
| DATE: | EVENT: | PRICE: | SOURCE: |
|---|---|---|---|
| 29 Oct, 2021 | Sold | $409,896 | MRED MLS |
| 30 Sep, 2021 | Under contract | $409,896 | MRED MLS |
| — | Last price change | $419,896 | MRED MLS |
| 9 Jul, 2021 | Listed for sale | $429,896 | MRED MLS |
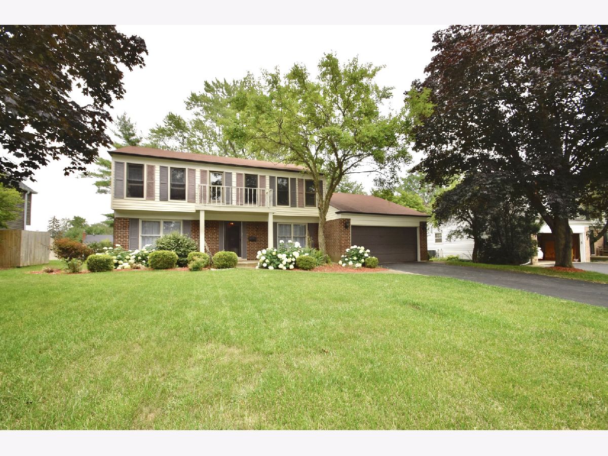




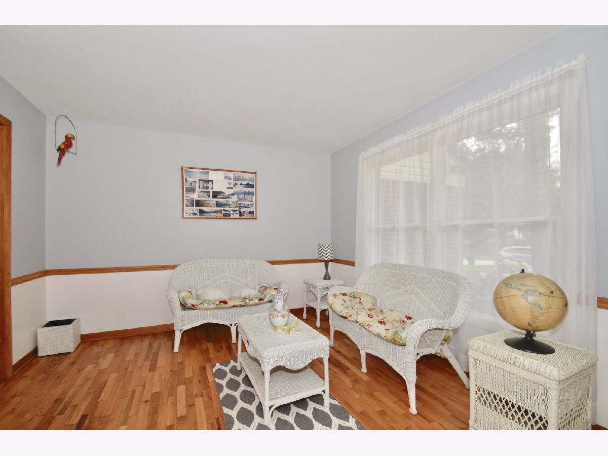


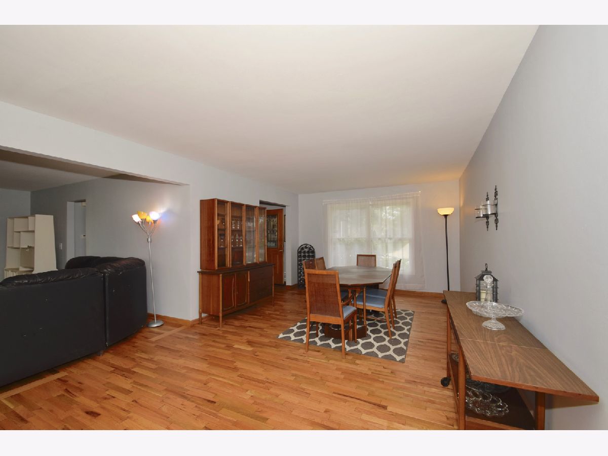




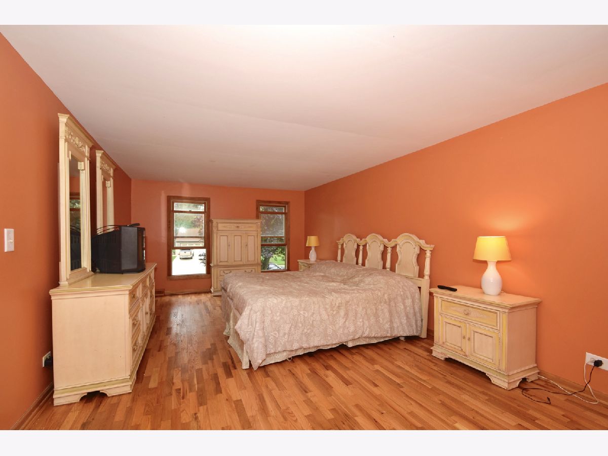



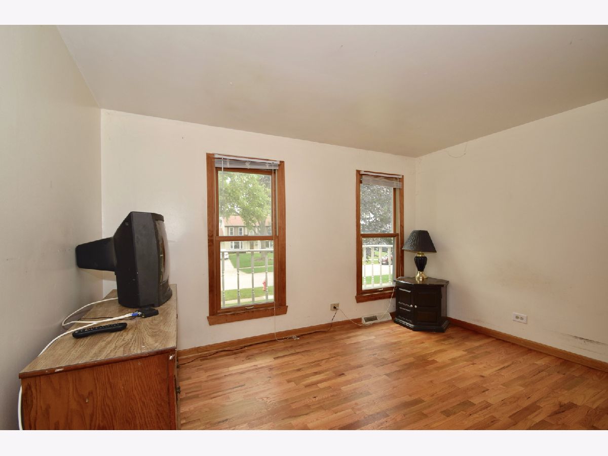

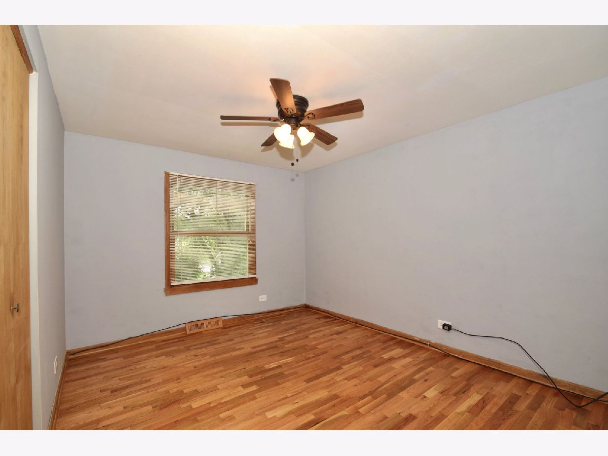

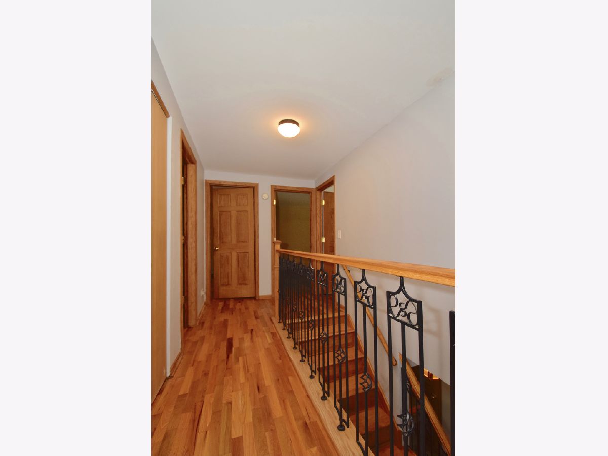


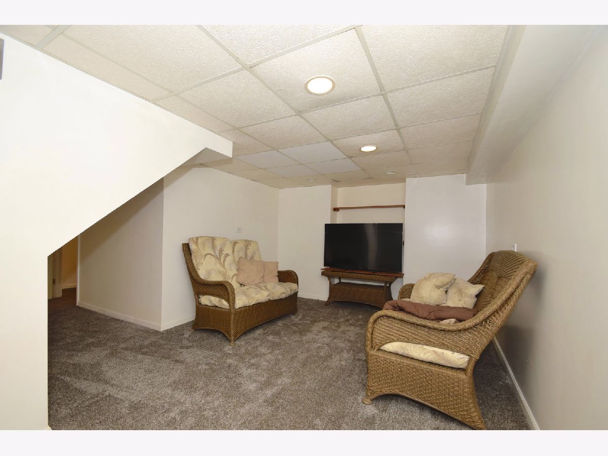
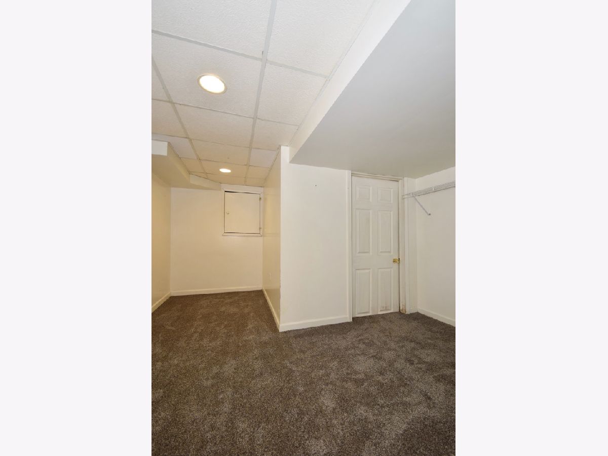
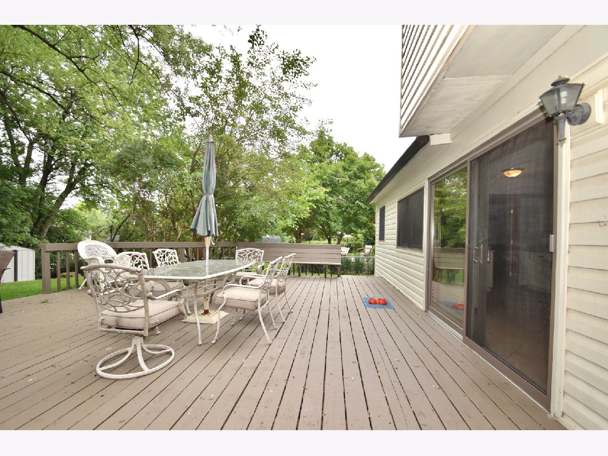

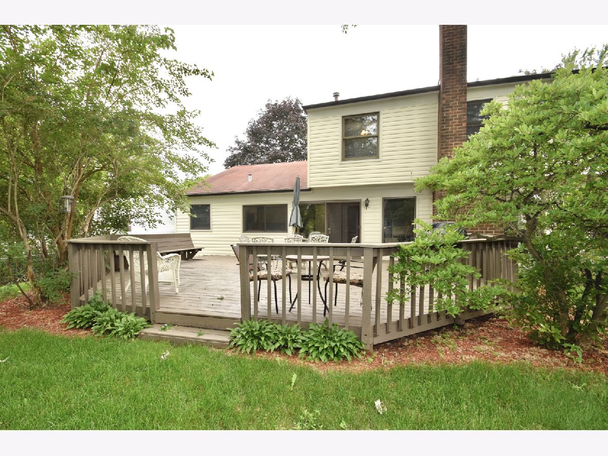
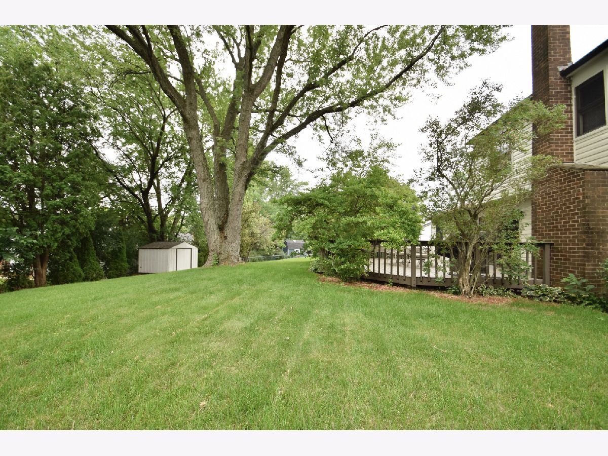
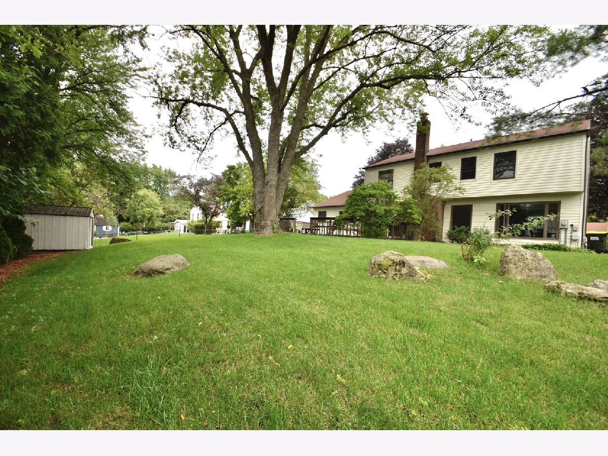
Room Specifics
Total Bedrooms: 4
Bedrooms Above Ground: 4
Bedrooms Below Ground: 0
Dimensions: —
Floor Type: Hardwood
Dimensions: —
Floor Type: Hardwood
Dimensions: —
Floor Type: Hardwood
Full Bathrooms: 3
Bathroom Amenities: Separate Shower
Bathroom in Basement: 0
Rooms: Deck,Foyer,Utility Room-Lower Level,Recreation Room,Sitting Room,Storage
Basement Description: Finished,Crawl,Rec/Family Area
Other Specifics
| 2 | |
| Concrete Perimeter | |
| Asphalt | |
| Deck | |
| Mature Trees | |
| 80X152 | |
| Pull Down Stair | |
| Full | |
| Hardwood Floors, First Floor Laundry, Open Floorplan | |
| Range, Microwave, Dishwasher, Refrigerator | |
| Not in DB | |
| Park, Tennis Court(s), Lake, Dock, Curbs, Sidewalks, Street Lights, Street Paved | |
| — | |
| — | |
| Attached Fireplace Doors/Screen, Gas Log, Gas Starter |
Tax History
| Year | Property Taxes |
|---|---|
| 2021 | $5,279 |
Contact Agent
Nearby Similar Homes
Nearby Sold Comparables
Contact Agent
Listing Provided By
Garry Real Estate

