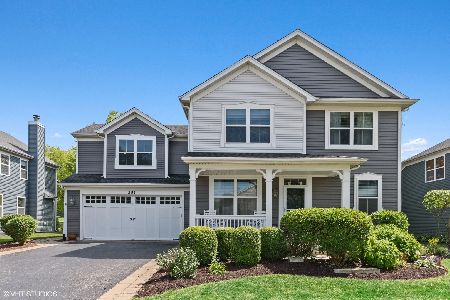357 Oakmont Drive, Cary, Illinois 60013
$315,000
|
Sold
|
|
| Status: | Closed |
| Sqft: | 3,262 |
| Cost/Sqft: | $97 |
| Beds: | 4 |
| Baths: | 3 |
| Year Built: | 2003 |
| Property Taxes: | $11,732 |
| Days On Market: | 3509 |
| Lot Size: | 0,19 |
Description
Gorgeous Prestwick featuring a full brick front elevation, panoramic golf course views and delightful brick patio. This customized open floorplan boasts new cherry finish hardwood floors seamlessly connecting the formal dining room with granite buffet with the fun-filled family room holding a custom brick and granite fireplace, and a shockingly beautiful custom granite kitchen complete with breakfast bar, stainless appliances, and large eating area. This masterpiece also offers a finished basement with play area, exercise area, and theatre area and tons of additional storage space. The huge mid-level bonus room currently serves as a billiards/game room but could also be a supersized 5th bedroom. The spacious master comes complete with an updated luxury bath with custom walk-in closet. Canned lighting and upscale fixtures grace the entire home. First time offered and a must see. Truly BARGAIN priced here. Excellent schools, convenient to walking trails & train. Quick closing okay.
Property Specifics
| Single Family | |
| — | |
| Traditional | |
| 2003 | |
| Partial | |
| PRESTWICK | |
| No | |
| 0.19 |
| Mc Henry | |
| Foxford Hills | |
| 125 / Annual | |
| Insurance | |
| Public | |
| Public Sewer | |
| 09260496 | |
| 2006376006 |
Nearby Schools
| NAME: | DISTRICT: | DISTANCE: | |
|---|---|---|---|
|
Grade School
Deer Path Elementary School |
26 | — | |
|
Middle School
Cary Junior High School |
26 | Not in DB | |
|
High School
Cary-grove Community High School |
155 | Not in DB | |
Property History
| DATE: | EVENT: | PRICE: | SOURCE: |
|---|---|---|---|
| 30 Nov, 2016 | Sold | $315,000 | MRED MLS |
| 4 Oct, 2016 | Under contract | $315,000 | MRED MLS |
| — | Last price change | $319,900 | MRED MLS |
| 16 Jun, 2016 | Listed for sale | $339,900 | MRED MLS |
Room Specifics
Total Bedrooms: 4
Bedrooms Above Ground: 4
Bedrooms Below Ground: 0
Dimensions: —
Floor Type: Carpet
Dimensions: —
Floor Type: Carpet
Dimensions: —
Floor Type: Carpet
Full Bathrooms: 3
Bathroom Amenities: Separate Shower,Double Sink,Soaking Tub
Bathroom in Basement: 0
Rooms: Bonus Room,Eating Area,Office,Recreation Room
Basement Description: Finished
Other Specifics
| 3 | |
| Concrete Perimeter | |
| Asphalt | |
| Brick Paver Patio, Storms/Screens | |
| Golf Course Lot,Landscaped | |
| 70X120 | |
| Unfinished | |
| Full | |
| Vaulted/Cathedral Ceilings, Hardwood Floors, First Floor Laundry | |
| Range, Microwave, Dishwasher, Disposal, Stainless Steel Appliance(s) | |
| Not in DB | |
| Clubhouse, Sidewalks, Street Lights, Street Paved | |
| — | |
| — | |
| Wood Burning, Gas Log, Gas Starter |
Tax History
| Year | Property Taxes |
|---|---|
| 2016 | $11,732 |
Contact Agent
Nearby Similar Homes
Nearby Sold Comparables
Contact Agent
Listing Provided By
RE/MAX of Barrington







