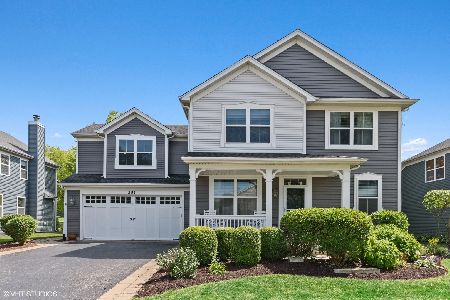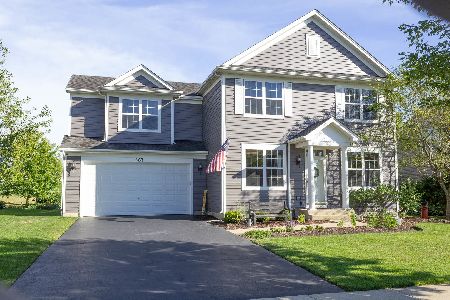361 Oakmont Drive, Cary, Illinois 60013
$335,000
|
Sold
|
|
| Status: | Closed |
| Sqft: | 3,698 |
| Cost/Sqft: | $94 |
| Beds: | 4 |
| Baths: | 4 |
| Year Built: | 2003 |
| Property Taxes: | $11,903 |
| Days On Market: | 2850 |
| Lot Size: | 0,19 |
Description
Located on a quiet interior street backing to Foxford Hills Golf Course, you're sure to appreciate all the extras/upgrades featured throughout this move-in condition home. All SS appliances, designer lighting fixtures, 9 foot ceilings, real hardwood floors throughout the main level as well as the 2nd floor hallway and master bedroom. Main floor office, finished basement w/recreation room, a full bath and a 2nd laundry room. Bonus/2nd floor family room or 5th bedroom. You'll be "wowed" by the custom luxury master bath with a spa tub. Enjoy summertime on the entertainment sized brick patio with an outdoor fireplace and service walk to the garage and front driveway with paver brick ribbons. 3 car heated garage w/220V electric, charging port for an electric vehicle is on the basketball hoop. Hook-ups for main floor laundry are present.
Property Specifics
| Single Family | |
| — | |
| Traditional | |
| 2003 | |
| Partial | |
| PRESTWICK | |
| No | |
| 0.19 |
| Mc Henry | |
| Foxford Hills | |
| 125 / Annual | |
| None | |
| Public | |
| Public Sewer | |
| 09907953 | |
| 2006328002 |
Nearby Schools
| NAME: | DISTRICT: | DISTANCE: | |
|---|---|---|---|
|
Grade School
Deer Path Elementary School |
26 | — | |
|
Middle School
Cary Junior High School |
26 | Not in DB | |
|
High School
Prairie Ridge High School |
155 | Not in DB | |
Property History
| DATE: | EVENT: | PRICE: | SOURCE: |
|---|---|---|---|
| 20 Jul, 2018 | Sold | $335,000 | MRED MLS |
| 31 May, 2018 | Under contract | $347,900 | MRED MLS |
| — | Last price change | $349,900 | MRED MLS |
| 6 Apr, 2018 | Listed for sale | $349,900 | MRED MLS |
| 4 Dec, 2020 | Sold | $338,000 | MRED MLS |
| 14 Oct, 2020 | Under contract | $342,000 | MRED MLS |
| — | Last price change | $349,900 | MRED MLS |
| 19 Aug, 2020 | Listed for sale | $369,000 | MRED MLS |
Room Specifics
Total Bedrooms: 4
Bedrooms Above Ground: 4
Bedrooms Below Ground: 0
Dimensions: —
Floor Type: Carpet
Dimensions: —
Floor Type: Carpet
Dimensions: —
Floor Type: Carpet
Full Bathrooms: 4
Bathroom Amenities: Separate Shower,Double Sink,Soaking Tub
Bathroom in Basement: 1
Rooms: Eating Area,Bonus Room,Recreation Room,Utility Room-1st Floor,Walk In Closet,Office
Basement Description: Finished,Crawl
Other Specifics
| 3 | |
| Concrete Perimeter | |
| Asphalt | |
| Patio, Porch, Hot Tub, Brick Paver Patio, Storms/Screens | |
| Landscaped | |
| 8,461 SQ. FT. | |
| — | |
| Full | |
| Hardwood Floors, First Floor Laundry | |
| Range, Microwave, Dishwasher, Refrigerator | |
| Not in DB | |
| Clubhouse, Sidewalks, Street Lights, Street Paved | |
| — | |
| — | |
| Gas Starter |
Tax History
| Year | Property Taxes |
|---|---|
| 2018 | $11,903 |
| 2020 | $12,730 |
Contact Agent
Nearby Similar Homes
Nearby Sold Comparables
Contact Agent
Listing Provided By
Baird & Warner







