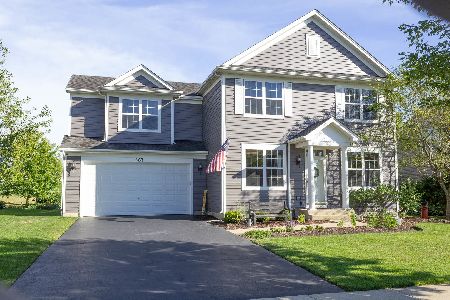361 Oakmont Drive, Cary, Illinois 60013
$338,000
|
Sold
|
|
| Status: | Closed |
| Sqft: | 3,698 |
| Cost/Sqft: | $92 |
| Beds: | 4 |
| Baths: | 4 |
| Year Built: | 2003 |
| Property Taxes: | $12,730 |
| Days On Market: | 1984 |
| Lot Size: | 0,19 |
Description
Hello Beautiful! Are You Seeking The WOW Factor? Look No Further! You Will Be Sure To Appreciate Everything From The Covered Front Porch To The Tastefully Renovated Interior With Hardwood Floors & Neutral Decor. The Sundrenched Kitchen Offers An Abundance Of 42" Cabinetry, Granite Counters, Huge Center Island, Eye-Catching Stone/Tile Splash & SS Appliances. Informal Eating Area Opens To The Family Room With Focal Point Fireplace. Living Room & Dining Room For Formal Entertaining. Work From Home? You Will Love The 1st Floor Office/Den With Glass French Doors. Luxurious Master Suite Offers Huge Walk In Closet With Custom Organizing Unit. Spa Style Bath With Whirlpool Tub, Oversized Shower & Double Bowl Vanity. 3 Additional Good Sized Bedrooms With Big Closets. Need More Space? Be Sure Not To Miss The 2nd Floor Finished Bonus Room That Could Easily Be a 5th Bedroom Option. Wonderfully Finished Basement Offers An Additional Full Bath. Basement Laundry/Utility Room Could Be Moved To The Main Level If Desired. Outdoor Lovers...Don't Miss The Brick Paver Patio With Fireplace That Overlooks The Golf Course! 3 Car Tandem Garage. Stone's Throw To Shops, Restaurants, And Metra Train! Home-SWEET-Home!
Property Specifics
| Single Family | |
| — | |
| Traditional | |
| 2003 | |
| Partial | |
| PRESTWICK | |
| No | |
| 0.19 |
| Mc Henry | |
| Foxford Hills | |
| 202 / Annual | |
| None | |
| Public | |
| Public Sewer | |
| 10823137 | |
| 2006328002 |
Nearby Schools
| NAME: | DISTRICT: | DISTANCE: | |
|---|---|---|---|
|
Grade School
Deer Path Elementary School |
26 | — | |
|
Middle School
Cary Junior High School |
26 | Not in DB | |
|
High School
Cary-grove Community High School |
155 | Not in DB | |
Property History
| DATE: | EVENT: | PRICE: | SOURCE: |
|---|---|---|---|
| 20 Jul, 2018 | Sold | $335,000 | MRED MLS |
| 31 May, 2018 | Under contract | $347,900 | MRED MLS |
| — | Last price change | $349,900 | MRED MLS |
| 6 Apr, 2018 | Listed for sale | $349,900 | MRED MLS |
| 4 Dec, 2020 | Sold | $338,000 | MRED MLS |
| 14 Oct, 2020 | Under contract | $342,000 | MRED MLS |
| — | Last price change | $349,900 | MRED MLS |
| 19 Aug, 2020 | Listed for sale | $369,000 | MRED MLS |


























Room Specifics
Total Bedrooms: 4
Bedrooms Above Ground: 4
Bedrooms Below Ground: 0
Dimensions: —
Floor Type: Carpet
Dimensions: —
Floor Type: Carpet
Dimensions: —
Floor Type: Carpet
Full Bathrooms: 4
Bathroom Amenities: Separate Shower,Double Sink,Soaking Tub
Bathroom in Basement: 1
Rooms: Eating Area,Bonus Room,Recreation Room,Utility Room-1st Floor,Walk In Closet,Office
Basement Description: Finished,Crawl
Other Specifics
| 3 | |
| Concrete Perimeter | |
| Asphalt | |
| Patio, Porch, Brick Paver Patio, Storms/Screens | |
| Landscaped | |
| 70X119 | |
| — | |
| Full | |
| Hardwood Floors, Walk-In Closet(s) | |
| Range, Microwave, Dishwasher, Refrigerator | |
| Not in DB | |
| Park, Curbs, Sidewalks, Street Lights, Street Paved | |
| — | |
| — | |
| Gas Starter |
Tax History
| Year | Property Taxes |
|---|---|
| 2018 | $11,903 |
| 2020 | $12,730 |
Contact Agent
Nearby Similar Homes
Nearby Sold Comparables
Contact Agent
Listing Provided By
Coldwell Banker Realty






