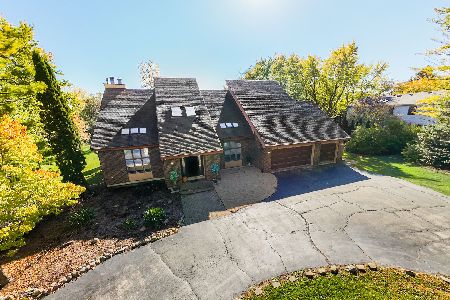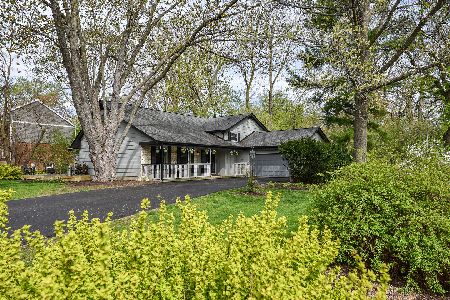357 Windsor Lane, Inverness, Illinois 60010
$416,000
|
Sold
|
|
| Status: | Closed |
| Sqft: | 2,905 |
| Cost/Sqft: | $151 |
| Beds: | 4 |
| Baths: | 3 |
| Year Built: | 1970 |
| Property Taxes: | $11,507 |
| Days On Market: | 2549 |
| Lot Size: | 0,47 |
Description
YOUR DREAM HOME IS HERE & OFFERED AT AN UNBELIEVABLE PRICE!! Loaded from top to bottom with upgrades & improvements you can't afford to miss out on this remarkable home..Special features include Eat-in kitchen that opens to cozy family rm w/stone fireplace & features custom cabinetry, granite counter tops, hardwood floors, Viking stove, refrigerator, microwave, new kitchen faucet & Bosch dishwasher--new carpeting in bedrooms and on stairs--The formal living and dining rooms w/rich hardwood flooring & canned lighting makes every room bright and cheery. Upstairs features 3 spacious bedrooms, gorgeous remodeled bath, Master Bedroom Suite w/private bath & walk-in closet--Sliders from family room lead to spacious backyard w/large brick paver patio, storage shed, inground sprinkler system & invisible fence too-Partial basement has rec room that's been freshly painted & loads of storage --Oversized mud room off the garage, tankless hot water heater & back-up home generator.
Property Specifics
| Single Family | |
| — | |
| Traditional | |
| 1970 | |
| Partial | |
| — | |
| No | |
| 0.47 |
| Cook | |
| Barrington Park | |
| 0 / Not Applicable | |
| None | |
| Private Well | |
| Septic-Private | |
| 10260349 | |
| 02171000230000 |
Nearby Schools
| NAME: | DISTRICT: | DISTANCE: | |
|---|---|---|---|
|
Grade School
Marion Jordan Elementary School |
15 | — | |
|
Middle School
Walter R Sundling Junior High Sc |
15 | Not in DB | |
|
High School
Wm Fremd High School |
211 | Not in DB | |
Property History
| DATE: | EVENT: | PRICE: | SOURCE: |
|---|---|---|---|
| 23 May, 2019 | Sold | $416,000 | MRED MLS |
| 24 Apr, 2019 | Under contract | $440,000 | MRED MLS |
| — | Last price change | $469,275 | MRED MLS |
| 30 Jan, 2019 | Listed for sale | $484,275 | MRED MLS |
Room Specifics
Total Bedrooms: 4
Bedrooms Above Ground: 4
Bedrooms Below Ground: 0
Dimensions: —
Floor Type: Hardwood
Dimensions: —
Floor Type: Carpet
Dimensions: —
Floor Type: Carpet
Full Bathrooms: 3
Bathroom Amenities: —
Bathroom in Basement: 0
Rooms: Recreation Room,Foyer
Basement Description: Finished
Other Specifics
| 2 | |
| Concrete Perimeter | |
| Asphalt | |
| Dog Run, Brick Paver Patio, Storms/Screens | |
| — | |
| 97X200X125X179 | |
| Unfinished | |
| Full | |
| Hardwood Floors | |
| Range, Microwave, Dishwasher, High End Refrigerator, Washer, Dryer, Disposal, Stainless Steel Appliance(s) | |
| Not in DB | |
| — | |
| — | |
| — | |
| Gas Log |
Tax History
| Year | Property Taxes |
|---|---|
| 2019 | $11,507 |
Contact Agent
Nearby Similar Homes
Nearby Sold Comparables
Contact Agent
Listing Provided By
Century 21 Affiliated






