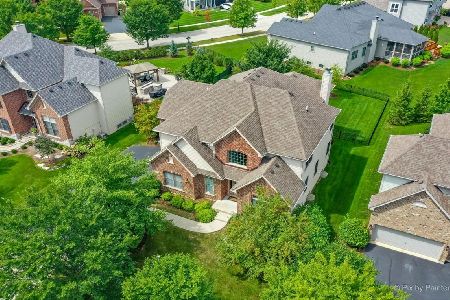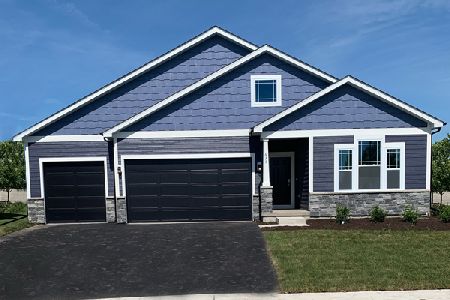3573 Wetlands Drive, Elgin, Illinois 60124
$445,000
|
Sold
|
|
| Status: | Closed |
| Sqft: | 3,200 |
| Cost/Sqft: | $144 |
| Beds: | 4 |
| Baths: | 4 |
| Year Built: | 2012 |
| Property Taxes: | $12,266 |
| Days On Market: | 2454 |
| Lot Size: | 0,00 |
Description
Picture perfect home in sought after Highland Woods. Soaring ceilings, beautiful dark hardwoods and architectural details like custom paneling, built-ins and crown molding welcome you into this very spacious home. Kitchen has new island with beverage fridge and microwave oven, subway tile back splash as well as new hood and slide-in range. Second floor has amazing master suite with huge hers/his closets and amazing 5 piece bathroom, 2nd bedroom has new en suite bath and large walk-in closet, additional 2 bedrooms and full bath. Basement has great light from many windows and has extra wrap insulation, and is waiting to be finished. This home has so many after market upgrades, including 2nd bedroom en suite full bath, custom plantation shutters in the entire house, Brazilian hardwood back deck, custom mudroom cubbies and much more. Neighborhood amenities include pool w clubhouse, trails, exercise facilities, & elementary school in highly rated Burlington 301 School District.
Property Specifics
| Single Family | |
| — | |
| — | |
| 2012 | |
| Full | |
| — | |
| No | |
| — |
| Kane | |
| — | |
| 159 / Quarterly | |
| Insurance,Clubhouse,Exercise Facilities,Pool | |
| Public | |
| Public Sewer | |
| 10364656 | |
| 0512150026 |
Nearby Schools
| NAME: | DISTRICT: | DISTANCE: | |
|---|---|---|---|
|
Grade School
Country Trails Elementary School |
301 | — | |
|
Middle School
Prairie Knolls Middle School |
301 | Not in DB | |
|
High School
Central High School |
301 | Not in DB | |
Property History
| DATE: | EVENT: | PRICE: | SOURCE: |
|---|---|---|---|
| 25 Jun, 2019 | Sold | $445,000 | MRED MLS |
| 14 May, 2019 | Under contract | $460,000 | MRED MLS |
| 8 May, 2019 | Listed for sale | $460,000 | MRED MLS |
Room Specifics
Total Bedrooms: 4
Bedrooms Above Ground: 4
Bedrooms Below Ground: 0
Dimensions: —
Floor Type: Carpet
Dimensions: —
Floor Type: Carpet
Dimensions: —
Floor Type: Carpet
Full Bathrooms: 4
Bathroom Amenities: Separate Shower,Double Sink,Soaking Tub
Bathroom in Basement: 0
Rooms: Eating Area
Basement Description: Unfinished,Egress Window
Other Specifics
| 3 | |
| — | |
| — | |
| Deck | |
| Landscaped | |
| 80X157X84X184 | |
| Unfinished | |
| Full | |
| Vaulted/Cathedral Ceilings, Hardwood Floors, First Floor Laundry, Built-in Features, Walk-In Closet(s) | |
| Range, Microwave, Dishwasher, Refrigerator, Washer, Dryer, Disposal, Stainless Steel Appliance(s), Wine Refrigerator, Range Hood | |
| Not in DB | |
| Clubhouse, Pool, Tennis Courts, Sidewalks | |
| — | |
| — | |
| Gas Log |
Tax History
| Year | Property Taxes |
|---|---|
| 2019 | $12,266 |
Contact Agent
Nearby Similar Homes
Nearby Sold Comparables
Contact Agent
Listing Provided By
Coldwell Banker Residential













