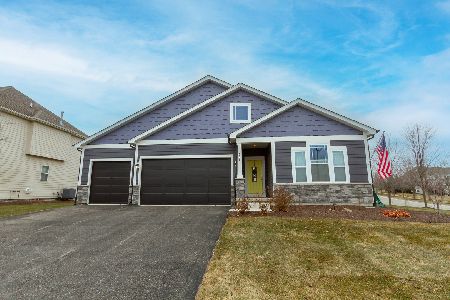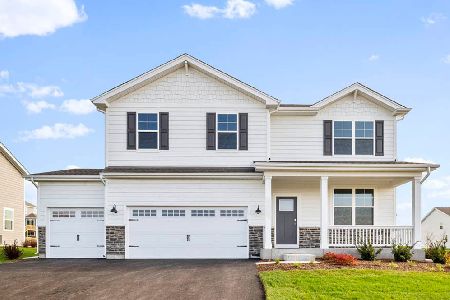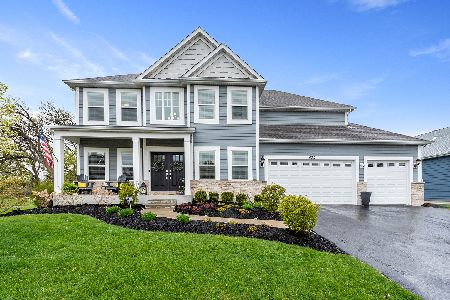633 Slate Run, Elgin, Illinois 60124
$416,844
|
Sold
|
|
| Status: | Closed |
| Sqft: | 1,817 |
| Cost/Sqft: | $229 |
| Beds: | 3 |
| Baths: | 2 |
| Year Built: | 2020 |
| Property Taxes: | $2,717 |
| Days On Market: | 1581 |
| Lot Size: | 0,26 |
Description
Builder Model Home for sale with many upgraded features including a built in irrigation system! The Halstead abounds in modern open design with an emphasis on efficiency throughout this spacious ranch plan. Split bedroom floorplan with open kitchen and great room that is a perfect space for nearly any occasion. Luxury kitchen features include quartz countertops, 42" cabinets and large island. First floor laundry adjacent the spacious mudroom that leads to the garage with 10' ceilings and 8' overhead doors. Full basement that is full of potential that allows you to grow into the space if needed or allows for a large amount of storage. Homes built with smart home technology from Schlage, Honeywell and Chamberlain.
Property Specifics
| Single Family | |
| — | |
| — | |
| 2020 | |
| — | |
| HALSTEAD | |
| No | |
| 0.26 |
| Kane | |
| Highland Woods | |
| 68 / Monthly | |
| — | |
| — | |
| — | |
| 11230881 | |
| 0512210002 |
Nearby Schools
| NAME: | DISTRICT: | DISTANCE: | |
|---|---|---|---|
|
Grade School
Country Trails Elementary School |
301 | — | |
|
Middle School
Prairie Knolls Middle School |
301 | Not in DB | |
|
High School
Central High School |
301 | Not in DB | |
|
Alternate Junior High School
Central Middle School |
— | Not in DB | |
Property History
| DATE: | EVENT: | PRICE: | SOURCE: |
|---|---|---|---|
| 3 Feb, 2022 | Sold | $416,844 | MRED MLS |
| 28 Dec, 2021 | Under contract | $416,844 | MRED MLS |
| — | Last price change | $419,859 | MRED MLS |
| 27 Sep, 2021 | Listed for sale | $419,859 | MRED MLS |
| 5 Apr, 2024 | Sold | $484,000 | MRED MLS |
| 4 Mar, 2024 | Under contract | $484,000 | MRED MLS |
| 28 Feb, 2024 | Listed for sale | $484,000 | MRED MLS |


























Room Specifics
Total Bedrooms: 3
Bedrooms Above Ground: 3
Bedrooms Below Ground: 0
Dimensions: —
Floor Type: —
Dimensions: —
Floor Type: —
Full Bathrooms: 2
Bathroom Amenities: Double Sink
Bathroom in Basement: 0
Rooms: —
Basement Description: Unfinished,Bathroom Rough-In,9 ft + pour
Other Specifics
| 3 | |
| — | |
| Asphalt | |
| — | |
| — | |
| 46X126X107X82X66 | |
| — | |
| — | |
| — | |
| — | |
| Not in DB | |
| — | |
| — | |
| — | |
| — |
Tax History
| Year | Property Taxes |
|---|---|
| 2022 | $2,717 |
| 2024 | $11,318 |
Contact Agent
Nearby Similar Homes
Contact Agent
Listing Provided By
New Home Sonar LLC












