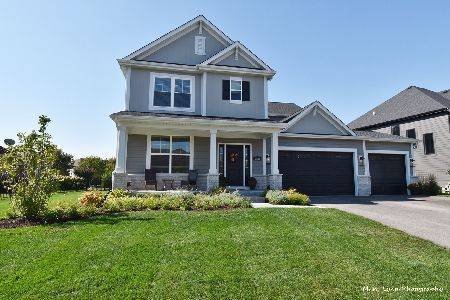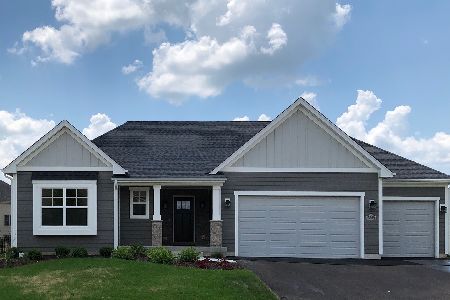3583 Harmony Circle, Elgin, Illinois 60124
$472,500
|
Sold
|
|
| Status: | Closed |
| Sqft: | 4,242 |
| Cost/Sqft: | $117 |
| Beds: | 4 |
| Baths: | 4 |
| Year Built: | 2008 |
| Property Taxes: | $16,902 |
| Days On Market: | 2281 |
| Lot Size: | 0,42 |
Description
HUGE Price Improvement!! Exquisite custom home on a large corner lot! Located in the much sought after Highland Woods Community featuring owners clubhouse, pool, parks and on-site D301 elementary school. 4200 sf 4 bd/3.1 baths, first-floor office, big theater room & 3 car side load garage. Chefs dream kitchen all ss appliances, double oven, stunning granite & custom cabinets. Stunning switchback iron railing staircase. Bedroom #2 w/private bath, Jack-Jill bath between bedroom 3&4. Masters retreat features a luxurious master bathroom with whirlpool tub, multi-jet shower, dual vanity. A custom brick patio adds dramatic flair to the beauty of the oversized backyard w/built-in gas fireplace, outdoor kitchen & 6 man spa. Tray ceilings, white paneling, surround sound, gorgeous red oak hardwood floors. Easy access to Metra, Randall Road, I90 & shopping. Freshly painted inside & out! Move-in ready!
Property Specifics
| Single Family | |
| — | |
| — | |
| 2008 | |
| Full | |
| FOXBURY | |
| No | |
| 0.42 |
| Kane | |
| Highland Woods | |
| 159 / Quarterly | |
| Insurance,Clubhouse,Exercise Facilities,Pool | |
| Public | |
| Public Sewer | |
| 10560513 | |
| 0512129010 |
Nearby Schools
| NAME: | DISTRICT: | DISTANCE: | |
|---|---|---|---|
|
Grade School
Country Trails Elementary School |
301 | — | |
|
Middle School
Prairie Knolls Middle School |
301 | Not in DB | |
|
High School
Central High School |
301 | Not in DB | |
Property History
| DATE: | EVENT: | PRICE: | SOURCE: |
|---|---|---|---|
| 20 Oct, 2016 | Under contract | $0 | MRED MLS |
| 11 Oct, 2016 | Listed for sale | $0 | MRED MLS |
| 8 Apr, 2020 | Sold | $472,500 | MRED MLS |
| 3 Mar, 2020 | Under contract | $495,000 | MRED MLS |
| — | Last price change | $499,999 | MRED MLS |
| 28 Oct, 2019 | Listed for sale | $519,000 | MRED MLS |
Room Specifics
Total Bedrooms: 4
Bedrooms Above Ground: 4
Bedrooms Below Ground: 0
Dimensions: —
Floor Type: Carpet
Dimensions: —
Floor Type: Carpet
Dimensions: —
Floor Type: Carpet
Full Bathrooms: 4
Bathroom Amenities: Whirlpool,Separate Shower,Double Sink,Full Body Spray Shower,Double Shower
Bathroom in Basement: 0
Rooms: Eating Area,Foyer,Mud Room,Den,Theatre Room
Basement Description: Unfinished,Bathroom Rough-In
Other Specifics
| 3 | |
| — | |
| Asphalt | |
| Patio, Hot Tub, Brick Paver Patio, Storms/Screens, Outdoor Grill, Fire Pit | |
| Corner Lot,Landscaped | |
| 77X156X146X168 | |
| — | |
| Full | |
| Vaulted/Cathedral Ceilings, Skylight(s), Hardwood Floors, Second Floor Laundry, Walk-In Closet(s) | |
| Double Oven, Microwave, Dishwasher, Refrigerator, Washer, Dryer, Disposal, Stainless Steel Appliance(s) | |
| Not in DB | |
| Clubhouse, Park, Pool, Lake, Street Lights, Street Paved | |
| — | |
| — | |
| Wood Burning, Gas Starter |
Tax History
| Year | Property Taxes |
|---|---|
| 2020 | $16,902 |
Contact Agent
Nearby Similar Homes
Nearby Sold Comparables
Contact Agent
Listing Provided By
Keller Williams Success Realty













