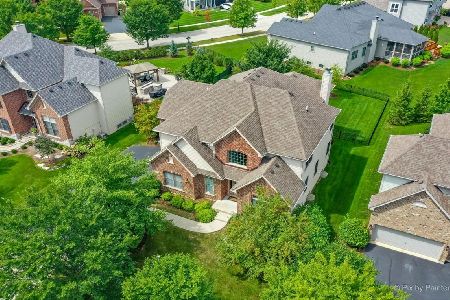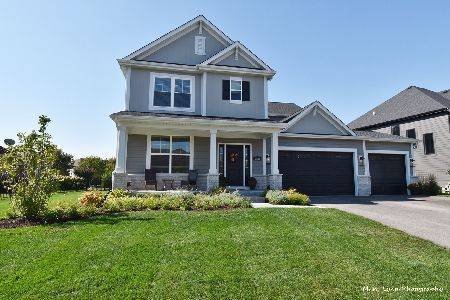3584 Harmony Circle, Elgin, Illinois 60124
$612,500
|
Sold
|
|
| Status: | Closed |
| Sqft: | 2,534 |
| Cost/Sqft: | $249 |
| Beds: | 3 |
| Baths: | 4 |
| Year Built: | 2013 |
| Property Taxes: | $12,943 |
| Days On Market: | 863 |
| Lot Size: | 0,41 |
Description
Absolutely stunning! Shows better than a model! No expense spared! Beautiful custom brick front ranch located on oversized lot! Epoxied ramp sidewalk leads to covered front porch! Formal living room with crown molding and added wainscoting! Cozy living room with crown molding and fireplace with custom mantle opens to the gorgeous extended gourmet kitchen with breakfast bar, granite countertops, 42" custom cabinets with crown molding and under cabinet lighting, beverage fridge and full walk-in pantry! Convenient 1st floor laundry with extra cabinets! Luxury master suite with tray ceiling, huge walk-in closet, large sliding glass doors to the deck and upgraded private bath with easy walk-in shower with custom tile work! 2nd bedroom with its own private bathroom! Hall bath is oversized! Huge finished basement with 4th bedroom, full bath with shower, rec room, storage room and workout/flex room! Rich hardwood floors throughout! Mint & neutral condition! Excellent 301 schools! Enjoy the clubhouse and swimming pool! Quick access to I-90!
Property Specifics
| Single Family | |
| — | |
| — | |
| 2013 | |
| — | |
| — | |
| No | |
| 0.41 |
| Kane | |
| Highland Woods | |
| 241 / Quarterly | |
| — | |
| — | |
| — | |
| 11883110 | |
| 0512128023 |
Property History
| DATE: | EVENT: | PRICE: | SOURCE: |
|---|---|---|---|
| 3 Nov, 2023 | Sold | $612,500 | MRED MLS |
| 4 Oct, 2023 | Under contract | $629,900 | MRED MLS |
| 15 Sep, 2023 | Listed for sale | $629,900 | MRED MLS |
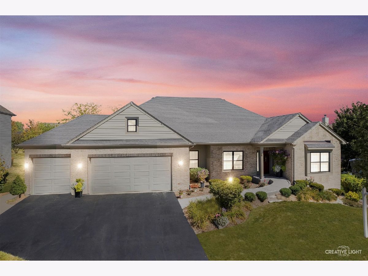
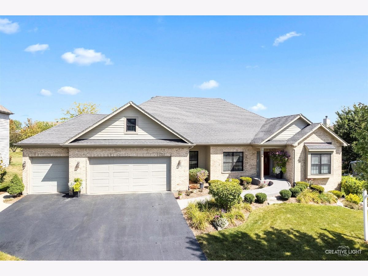
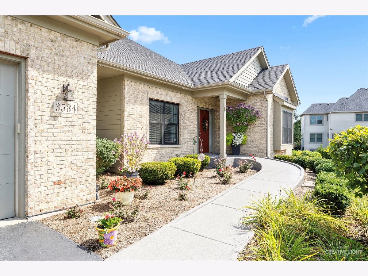
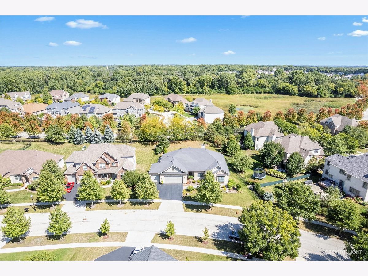
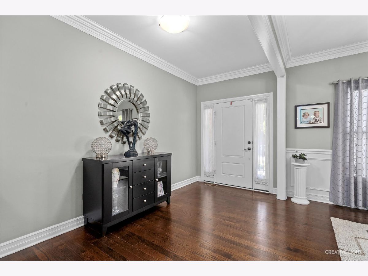
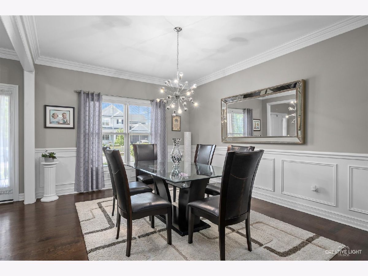
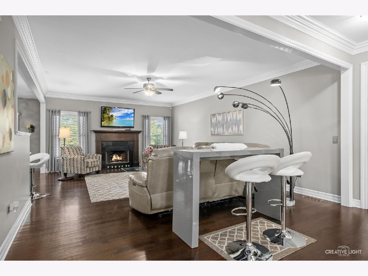
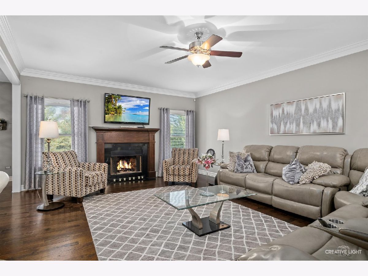
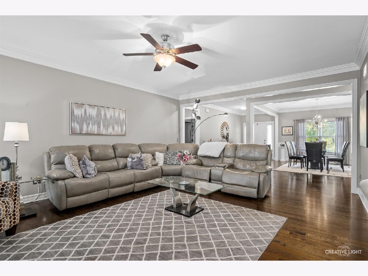
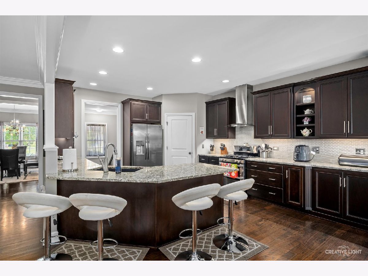
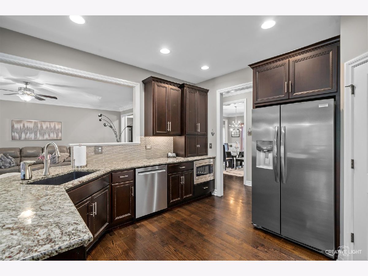
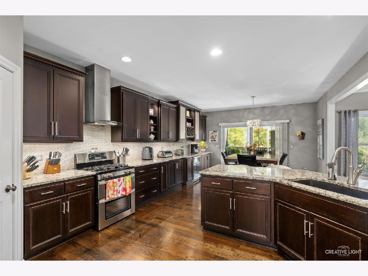
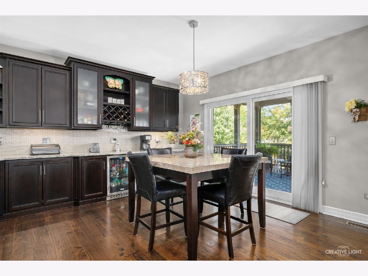
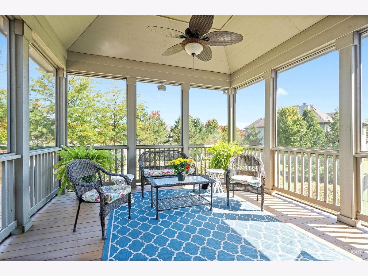
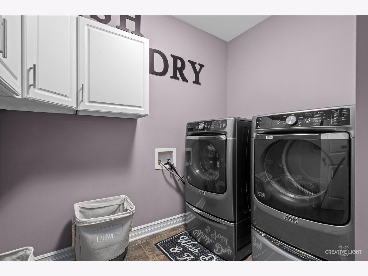
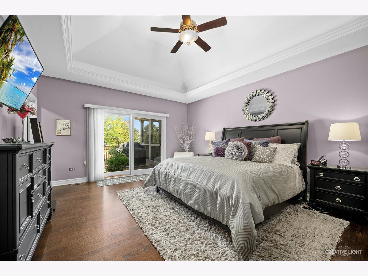
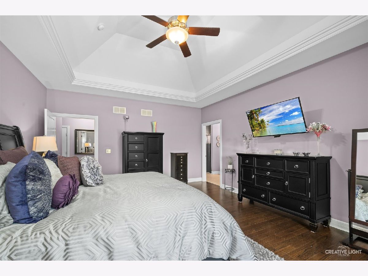
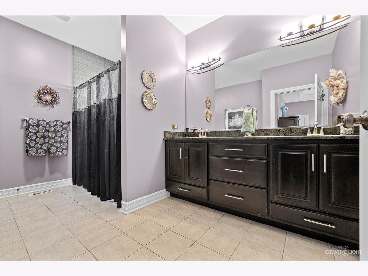
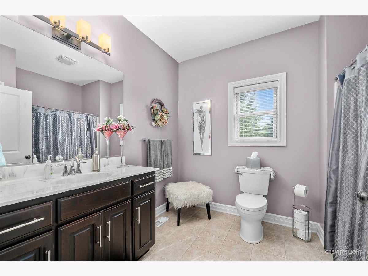
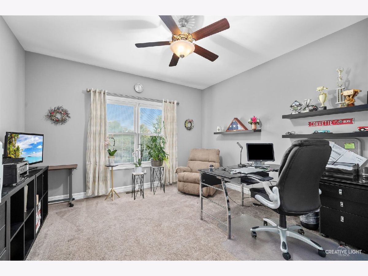
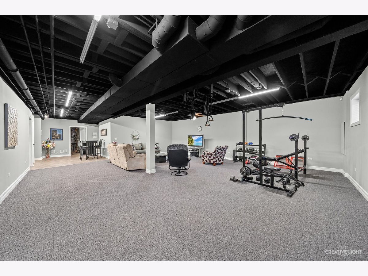
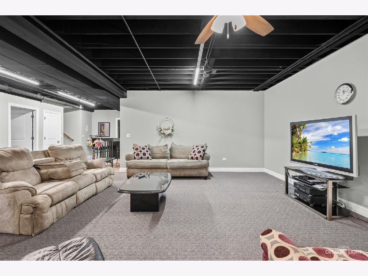
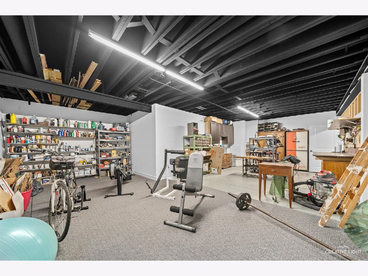
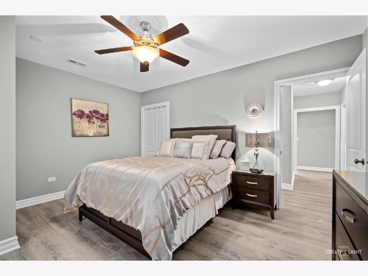
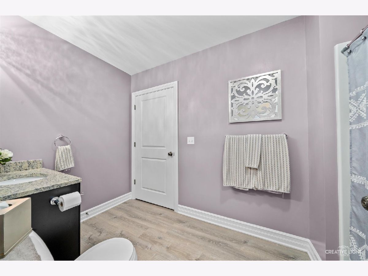
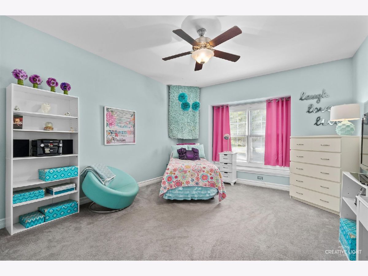
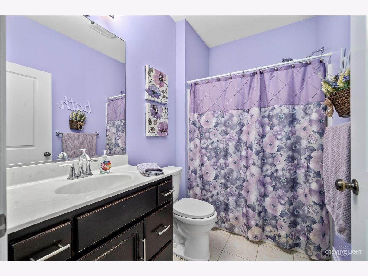
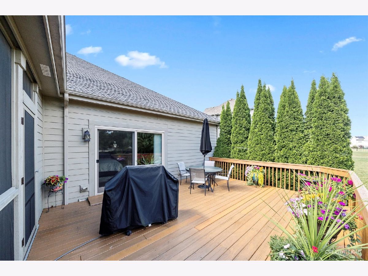
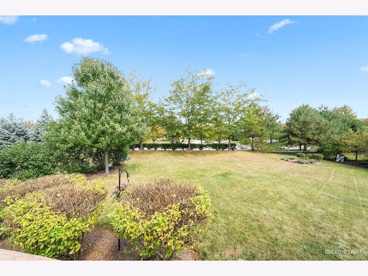
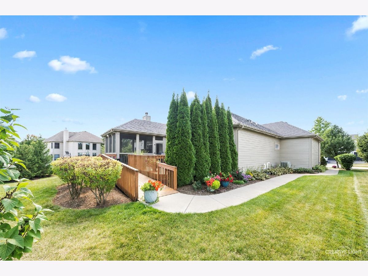
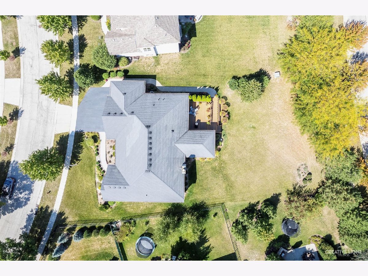
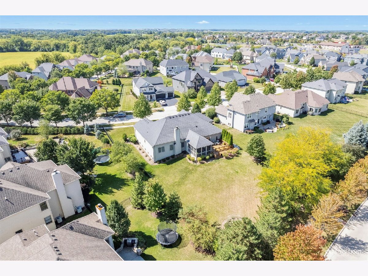
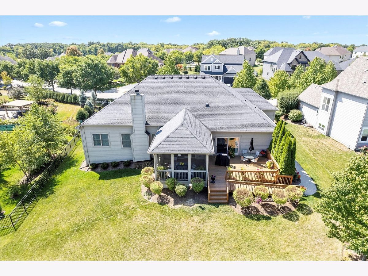
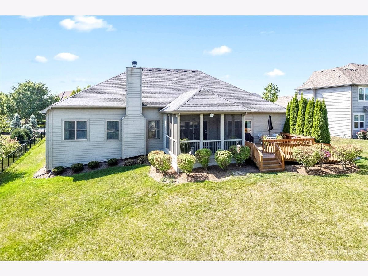
Room Specifics
Total Bedrooms: 4
Bedrooms Above Ground: 3
Bedrooms Below Ground: 1
Dimensions: —
Floor Type: —
Dimensions: —
Floor Type: —
Dimensions: —
Floor Type: —
Full Bathrooms: 4
Bathroom Amenities: Double Sink,European Shower
Bathroom in Basement: 1
Rooms: —
Basement Description: Finished
Other Specifics
| 3 | |
| — | |
| Asphalt,Concrete | |
| — | |
| — | |
| 95X179X63X16X174X38 | |
| Unfinished | |
| — | |
| — | |
| — | |
| Not in DB | |
| — | |
| — | |
| — | |
| — |
Tax History
| Year | Property Taxes |
|---|---|
| 2023 | $12,943 |
Contact Agent
Nearby Similar Homes
Nearby Sold Comparables
Contact Agent
Listing Provided By
RE/MAX Horizon








