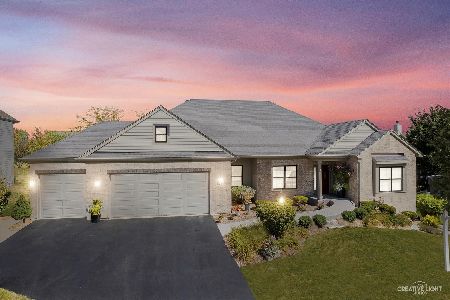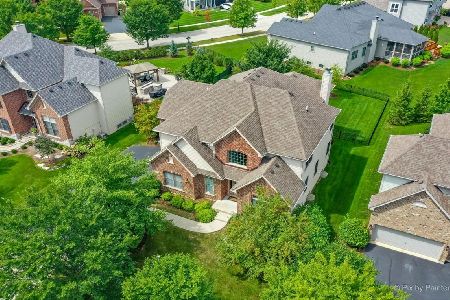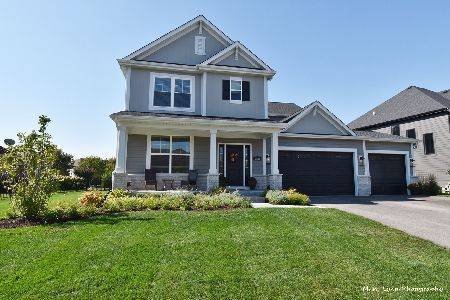3586 Harmony Circle, Elgin, Illinois 60124
$411,335
|
Sold
|
|
| Status: | Closed |
| Sqft: | 3,106 |
| Cost/Sqft: | $129 |
| Beds: | 4 |
| Baths: | 3 |
| Year Built: | 2014 |
| Property Taxes: | $0 |
| Days On Market: | 4329 |
| Lot Size: | 0,00 |
Description
King's Court Builders wants to exceed your expectations! 2 yr builder warranty! Great Carlton floor plan features an impressive 2-story family room (with fireplace) that's open to the center island kitchen ~ 2-sty foyer ~ luxury master w/tray ceiling ~ granite/stainless kitchen w/ pantry ~ site finished hardwood in foyer, kitchen & pwdr rm ~ walk-ins= all bedrms ~ custom stairs. Quality workmanship lasts!
Property Specifics
| Single Family | |
| — | |
| Traditional | |
| 2014 | |
| Full | |
| CARLTON | |
| No | |
| — |
| Kane | |
| Highland Woods | |
| 120 / Quarterly | |
| Clubhouse,Exercise Facilities,Pool | |
| Public | |
| Public Sewer | |
| 08562983 | |
| 0512128022 |
Nearby Schools
| NAME: | DISTRICT: | DISTANCE: | |
|---|---|---|---|
|
Grade School
Country Trails Elementary School |
301 | — | |
|
Middle School
Prairie Knolls Middle School |
301 | Not in DB | |
|
High School
Central High School |
301 | Not in DB | |
Property History
| DATE: | EVENT: | PRICE: | SOURCE: |
|---|---|---|---|
| 21 Mar, 2014 | Sold | $411,335 | MRED MLS |
| 20 Mar, 2014 | Under contract | $399,211 | MRED MLS |
| 20 Mar, 2014 | Listed for sale | $399,211 | MRED MLS |
Room Specifics
Total Bedrooms: 4
Bedrooms Above Ground: 4
Bedrooms Below Ground: 0
Dimensions: —
Floor Type: Carpet
Dimensions: —
Floor Type: Carpet
Dimensions: —
Floor Type: Carpet
Full Bathrooms: 3
Bathroom Amenities: Separate Shower,Double Sink,Soaking Tub
Bathroom in Basement: 0
Rooms: Breakfast Room
Basement Description: Unfinished
Other Specifics
| 3 | |
| Concrete Perimeter | |
| Asphalt | |
| — | |
| Landscaped | |
| 83X174X100X176 | |
| — | |
| Full | |
| Vaulted/Cathedral Ceilings, Hardwood Floors, First Floor Laundry | |
| Range, Microwave, Dishwasher, Disposal | |
| Not in DB | |
| Clubhouse, Pool, Tennis Courts | |
| — | |
| — | |
| Gas Starter |
Tax History
| Year | Property Taxes |
|---|
Contact Agent
Nearby Similar Homes
Nearby Sold Comparables
Contact Agent
Listing Provided By
Coldwell Banker Residential













