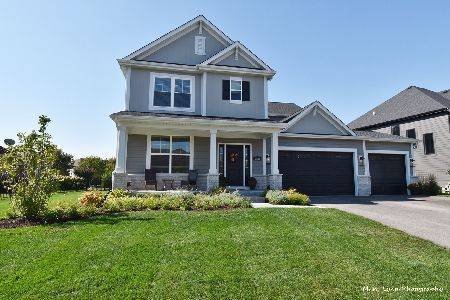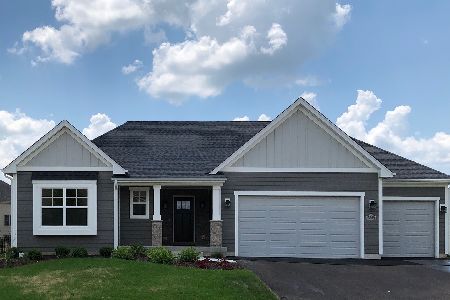3585 Harmony Circle, Elgin, Illinois 60124
$484,000
|
Sold
|
|
| Status: | Closed |
| Sqft: | 3,083 |
| Cost/Sqft: | $162 |
| Beds: | 4 |
| Baths: | 3 |
| Year Built: | 2019 |
| Property Taxes: | $0 |
| Days On Market: | 2236 |
| Lot Size: | 0,28 |
Description
READY NOW - new construction! Stunning 2-story home with 3 car garage in beautiful Highland Woods! Foyer opens to large study with crown molding, chair rail and wainscoting. Enormous family room with gas fireplace is open to the kitchen which features a 9 foot island with beautiful quartz countertops! Separate sunny dining room and large walk-in pantry, family foyer with large walk-in closet. Master bedroom has tray ceiling and fabulous master bath with double vanity, tub and separate shower. Bedrooms 3 and 4 share a Jack and Jill bath, bedroom 2 has a bath all its own. Convenient second floor laundry. Clubhouse, pools, fitness and more! District 301 elementary school on site.
Property Specifics
| Single Family | |
| — | |
| — | |
| 2019 | |
| Full | |
| KENDALL | |
| No | |
| 0.28 |
| Kane | |
| Highland Woods | |
| 59 / Monthly | |
| Insurance,Clubhouse,Exercise Facilities,Pool | |
| Public | |
| Public Sewer | |
| 10590654 | |
| 0512129009 |
Property History
| DATE: | EVENT: | PRICE: | SOURCE: |
|---|---|---|---|
| 28 May, 2020 | Sold | $484,000 | MRED MLS |
| 30 Apr, 2020 | Under contract | $499,990 | MRED MLS |
| 11 Dec, 2019 | Listed for sale | $499,990 | MRED MLS |
| 10 Dec, 2021 | Sold | $535,000 | MRED MLS |
| 2 Oct, 2021 | Under contract | $532,500 | MRED MLS |
| 30 Sep, 2021 | Listed for sale | $532,500 | MRED MLS |
Room Specifics
Total Bedrooms: 4
Bedrooms Above Ground: 4
Bedrooms Below Ground: 0
Dimensions: —
Floor Type: Carpet
Dimensions: —
Floor Type: Carpet
Dimensions: —
Floor Type: Carpet
Full Bathrooms: 3
Bathroom Amenities: —
Bathroom in Basement: 0
Rooms: No additional rooms
Basement Description: Unfinished
Other Specifics
| 3 | |
| — | |
| — | |
| — | |
| — | |
| 106X158X132X60 | |
| — | |
| Full | |
| — | |
| — | |
| Not in DB | |
| — | |
| — | |
| — | |
| — |
Tax History
| Year | Property Taxes |
|---|---|
| 2021 | $9,308 |
Contact Agent
Nearby Similar Homes
Nearby Sold Comparables
Contact Agent
Listing Provided By
Hometown Real Estate












