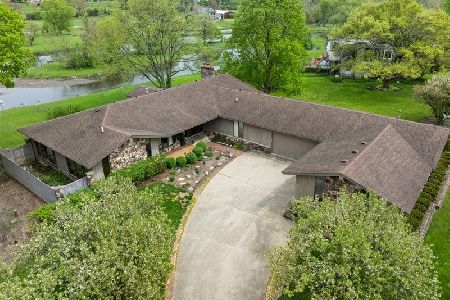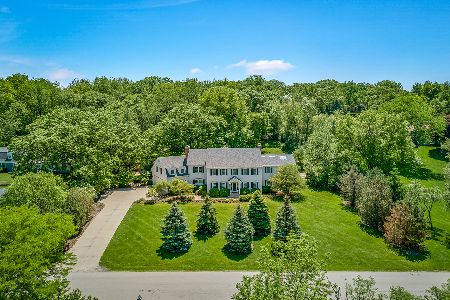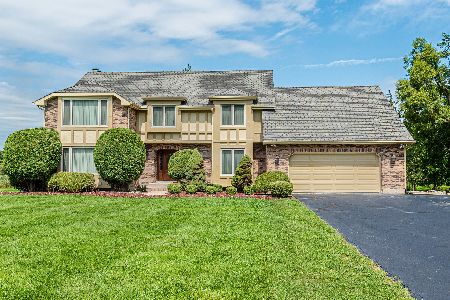[Address Unavailable], West Dundee, Illinois 60118
$350,000
|
Sold
|
|
| Status: | Closed |
| Sqft: | 0 |
| Cost/Sqft: | — |
| Beds: | 4 |
| Baths: | 4 |
| Year Built: | 1983 |
| Property Taxes: | $10,076 |
| Days On Market: | 5459 |
| Lot Size: | 0,90 |
Description
Completely remodeled and updated hillside ranch in Frontenac. Professionally landscaped private acre overlooking lake and horse farm. Conveniently located within two miles of I-90. Huge decks and enormous heated garage that holds six to eight cars. Great floor plan for entertaining.Vacant lot next door to property available to purchaser of the house.
Property Specifics
| Single Family | |
| — | |
| Contemporary | |
| 1983 | |
| Walkout | |
| — | |
| Yes | |
| 0.9 |
| Kane | |
| Frontenac | |
| 50 / Annual | |
| None | |
| Private Well | |
| Septic-Private | |
| 07734049 | |
| 0333276005 |
Nearby Schools
| NAME: | DISTRICT: | DISTANCE: | |
|---|---|---|---|
|
Grade School
Sleepy Hollow Elementary School |
300 | — | |
|
Middle School
Dundee Middle School |
300 | Not in DB | |
|
High School
Dundee-crown High School |
300 | Not in DB | |
Property History
| DATE: | EVENT: | PRICE: | SOURCE: |
|---|
Room Specifics
Total Bedrooms: 4
Bedrooms Above Ground: 4
Bedrooms Below Ground: 0
Dimensions: —
Floor Type: Carpet
Dimensions: —
Floor Type: Hardwood
Dimensions: —
Floor Type: Carpet
Full Bathrooms: 4
Bathroom Amenities: Whirlpool,Separate Shower,Double Sink,Bidet
Bathroom in Basement: 1
Rooms: Eating Area,Exercise Room,Recreation Room,Study,Workshop
Basement Description: Partially Finished
Other Specifics
| 6 | |
| Concrete Perimeter | |
| Concrete | |
| Deck, Patio | |
| Landscaped | |
| 250X148X200X166 | |
| — | |
| Full | |
| Skylight(s), Bar-Wet | |
| Range, Microwave, Dishwasher, Refrigerator, Disposal | |
| Not in DB | |
| Horse-Riding Trails, Street Paved | |
| — | |
| — | |
| Attached Fireplace Doors/Screen |
Tax History
| Year | Property Taxes |
|---|
Contact Agent
Nearby Similar Homes
Nearby Sold Comparables
Contact Agent
Listing Provided By
RE/MAX of Barrington






