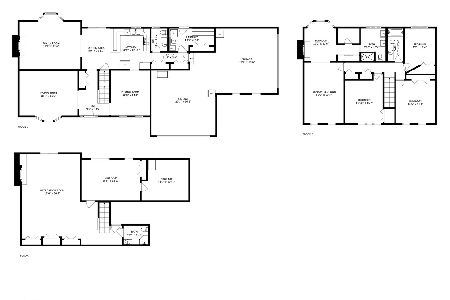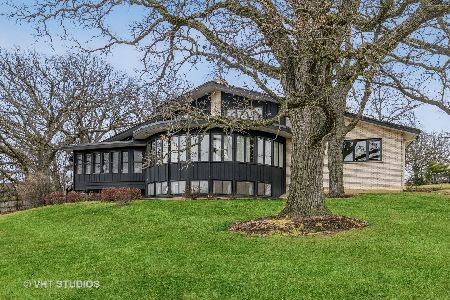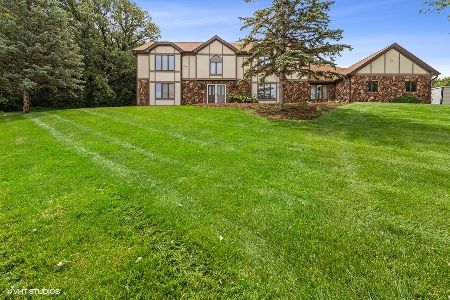35W339 Chateau Drive, West Dundee, Illinois 60118
$260,000
|
Sold
|
|
| Status: | Closed |
| Sqft: | 4,200 |
| Cost/Sqft: | $83 |
| Beds: | 3 |
| Baths: | 3 |
| Year Built: | — |
| Property Taxes: | $18,141 |
| Days On Market: | 6337 |
| Lot Size: | 2,25 |
Description
FANTASTIC LOCATION! FORECLOSURE IN SOUGHT AFTER FRONTENAC! TOTAL 2.5 ACRES, 1.25 ACRE LOT INCLUDED IN PRICE, GREAT FOR BUILDER/INVESTORS! 4200 SF HOUSE NEEDS WORK BUT HAS AN INDOOR 24' POOL, HARDWOOD FLOORS, 3 FP'S, 1ST FLOOR MASTER BR, VERY CONTEMPORARY IN STYLE...SKYLIGHTS, UNIQUE FLOOR PLAN. WOODED HILLSIDE PROPERTY, VERY SECLUDED AND PERFECT FOR THE RIGHT BUYER. HOME TO BE SOLD AS-IS. CONTACT LA W/QUESTIONS!
Property Specifics
| Single Family | |
| — | |
| Contemporary | |
| — | |
| Full,Walkout | |
| — | |
| No | |
| 2.25 |
| Kane | |
| Frontenac | |
| 0 / Not Applicable | |
| None | |
| Private Well | |
| Septic-Private | |
| 06991746 | |
| 0333253010 |
Property History
| DATE: | EVENT: | PRICE: | SOURCE: |
|---|---|---|---|
| 29 Sep, 2008 | Sold | $260,000 | MRED MLS |
| 2 Sep, 2008 | Under contract | $349,000 | MRED MLS |
| 11 Aug, 2008 | Listed for sale | $349,000 | MRED MLS |
| 30 Dec, 2016 | Sold | $460,000 | MRED MLS |
| 23 Nov, 2016 | Under contract | $499,900 | MRED MLS |
| 1 Sep, 2016 | Listed for sale | $499,900 | MRED MLS |
Room Specifics
Total Bedrooms: 3
Bedrooms Above Ground: 3
Bedrooms Below Ground: 0
Dimensions: —
Floor Type: Hardwood
Dimensions: —
Floor Type: Carpet
Full Bathrooms: 3
Bathroom Amenities: Whirlpool,Separate Shower
Bathroom in Basement: 0
Rooms: Breakfast Room,Game Room,Office,Recreation Room,Sitting Room,Sun Room
Basement Description: Partially Finished
Other Specifics
| 3 | |
| Concrete Perimeter | |
| Asphalt,Circular | |
| Deck | |
| Irregular Lot,Wooded | |
| 179X155X340X294 | |
| — | |
| Full | |
| Vaulted/Cathedral Ceilings, Skylight(s), Sauna/Steam Room, Hot Tub, Pool Indoors | |
| Range, Dishwasher, Refrigerator, Indoor Grill | |
| Not in DB | |
| Street Paved | |
| — | |
| — | |
| Attached Fireplace Doors/Screen, Gas Starter |
Tax History
| Year | Property Taxes |
|---|---|
| 2008 | $18,141 |
| 2016 | $16,103 |
Contact Agent
Nearby Similar Homes
Nearby Sold Comparables
Contact Agent
Listing Provided By
RE/MAX Central West






