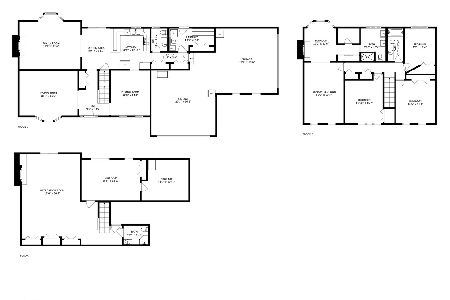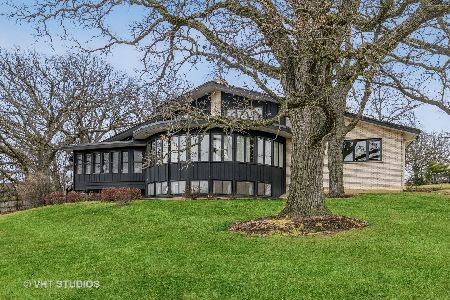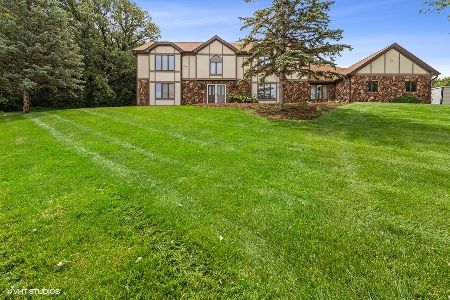35W339 Chateau Drive, West Dundee, Illinois 60118
$460,000
|
Sold
|
|
| Status: | Closed |
| Sqft: | 4,200 |
| Cost/Sqft: | $119 |
| Beds: | 6 |
| Baths: | 6 |
| Year Built: | 1980 |
| Property Taxes: | $16,103 |
| Days On Market: | 3438 |
| Lot Size: | 1,40 |
Description
TOTALLY RENOVATED !! VERY UNIQUE DESIGN AND LOADED WITH UNBELIEVABLE FEATURES. * 1.4 ACRES OF TOTAL SECLUSION PLUS 1.1 ACRE BUILDABLE LOT. LOCATED IN THE EXCLUSIVE FRONTENAC SUBDIVISION. BEAUTIFUL INDOOR SWIMMING POOL AND SAUNA.MASTER BEDROOM INCLUDES AWESOME FIRE PLACE WITH A DELUXE MASTER BATHROOM.THERE IS TO MUCH TO BE LISTED, LISTING AGENT MUST BE PRESENT WITH ALL SHOWINGS.
Property Specifics
| Single Family | |
| — | |
| Other | |
| 1980 | |
| Full,English | |
| — | |
| No | |
| 1.4 |
| Kane | |
| Frontenac | |
| 0 / Not Applicable | |
| None | |
| Private Well | |
| Septic-Private | |
| 09330966 | |
| 0333253010 |
Nearby Schools
| NAME: | DISTRICT: | DISTANCE: | |
|---|---|---|---|
|
Grade School
Sleepy Hollow Elementary School |
300 | — | |
|
Middle School
Dundee Middle School |
300 | Not in DB | |
|
High School
Dundee-crown High School |
300 | Not in DB | |
Property History
| DATE: | EVENT: | PRICE: | SOURCE: |
|---|---|---|---|
| 29 Sep, 2008 | Sold | $260,000 | MRED MLS |
| 2 Sep, 2008 | Under contract | $349,000 | MRED MLS |
| 11 Aug, 2008 | Listed for sale | $349,000 | MRED MLS |
| 30 Dec, 2016 | Sold | $460,000 | MRED MLS |
| 23 Nov, 2016 | Under contract | $499,900 | MRED MLS |
| 1 Sep, 2016 | Listed for sale | $499,900 | MRED MLS |
Room Specifics
Total Bedrooms: 6
Bedrooms Above Ground: 6
Bedrooms Below Ground: 0
Dimensions: —
Floor Type: Carpet
Dimensions: —
Floor Type: Carpet
Dimensions: —
Floor Type: Carpet
Dimensions: —
Floor Type: —
Dimensions: —
Floor Type: —
Full Bathrooms: 6
Bathroom Amenities: Whirlpool,Separate Shower,Steam Shower,Double Sink,Full Body Spray Shower,Soaking Tub
Bathroom in Basement: 0
Rooms: Den,Office,Bonus Room,Exercise Room,Recreation Room,Bedroom 5,Bedroom 6
Basement Description: Finished
Other Specifics
| 4 | |
| Concrete Perimeter | |
| Asphalt,Circular | |
| Deck | |
| Wooded | |
| 1.4 ACRES | |
| — | |
| Full | |
| Vaulted/Cathedral Ceilings, Sauna/Steam Room, Hardwood Floors, First Floor Bedroom, First Floor Laundry, Pool Indoors | |
| Range, Microwave, Dishwasher, Refrigerator, Bar Fridge | |
| Not in DB | |
| Pool | |
| — | |
| — | |
| Gas Log, Gas Starter |
Tax History
| Year | Property Taxes |
|---|---|
| 2008 | $18,141 |
| 2016 | $16,103 |
Contact Agent
Nearby Similar Homes
Nearby Sold Comparables
Contact Agent
Listing Provided By
Lifestyles Real Estate Inc.






