35W332 Chateau Drive, West Dundee, Illinois 60118
$508,000
|
Sold
|
|
| Status: | Closed |
| Sqft: | 4,748 |
| Cost/Sqft: | $116 |
| Beds: | 5 |
| Baths: | 4 |
| Year Built: | 1986 |
| Property Taxes: | $9,486 |
| Days On Market: | 777 |
| Lot Size: | 0,00 |
Description
This remarkable property showcases 4+ bedrooms, 3 full bathrooms, and one convenient half bath on an expansive lot of nearly one acre. With a formal dining room, living room, and family room, there is ample space for all your needs. A finished walk out basement with large family room, office and full bathroom would be perfect for guests or even as a potential inlaw arrangement. The home features three fireplaces, including one in the serene sitting area of the primary bedroom. Storage will never be an issue with an abundance of closets and throughout. The kitchen is adorned with granite countertops, and the adjacent eating area leads out to a deck that overlooks the spacious backyard. Additionally, this property offers a generous 4-car garage. The septic system and well are a mere 6 years old, while the HVAC and water heater are less than 10 years old. Furthermore, a reverse osmosis water system is also included. Don't miss the opportunity to own this exceptional home! SELLER IS HIGHLY MOTIVATED!!
Property Specifics
| Single Family | |
| — | |
| — | |
| 1986 | |
| — | |
| — | |
| No | |
| — |
| Kane | |
| Frontenac | |
| — / Not Applicable | |
| — | |
| — | |
| — | |
| 11947768 | |
| 0333252006 |
Nearby Schools
| NAME: | DISTRICT: | DISTANCE: | |
|---|---|---|---|
|
Grade School
Sleepy Hollow Elementary School |
300 | — | |
|
Middle School
Dundee Middle School |
300 | Not in DB | |
|
High School
Oak Ridge School |
300 | Not in DB | |
Property History
| DATE: | EVENT: | PRICE: | SOURCE: |
|---|---|---|---|
| 12 Jul, 2024 | Sold | $508,000 | MRED MLS |
| 15 May, 2024 | Under contract | $549,000 | MRED MLS |
| — | Last price change | $596,000 | MRED MLS |
| 15 Dec, 2023 | Listed for sale | $650,000 | MRED MLS |
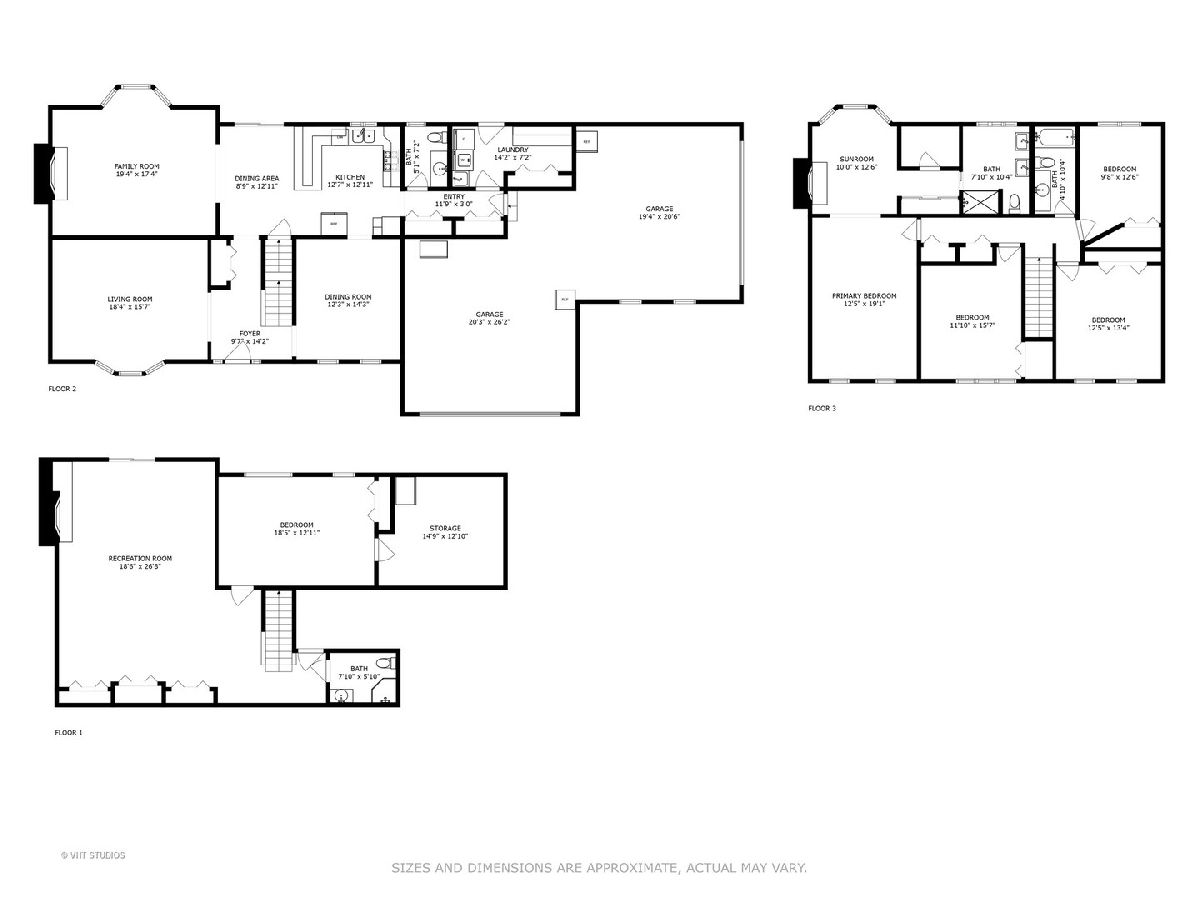
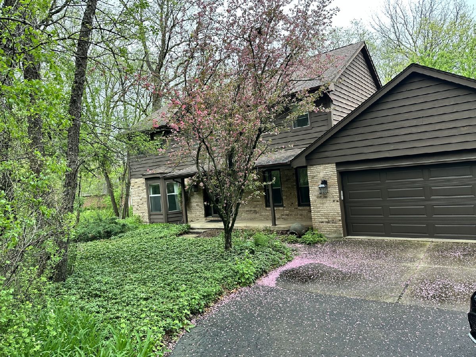
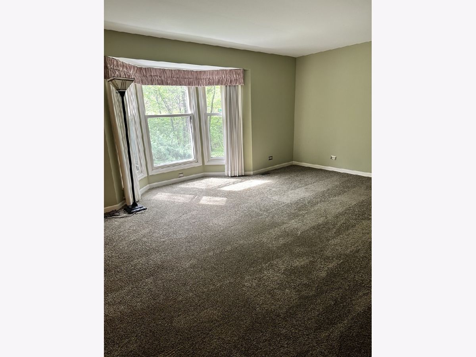
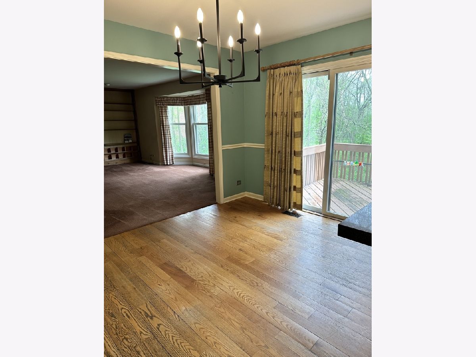
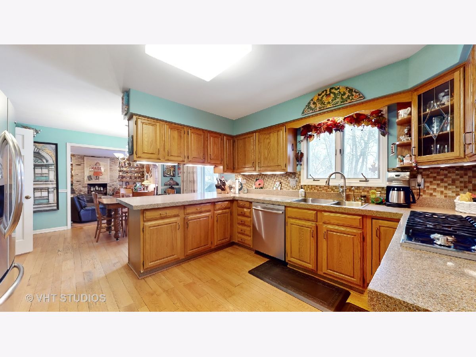
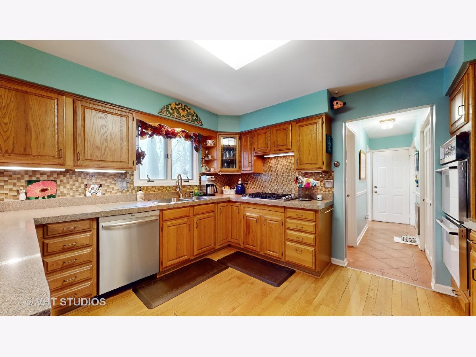
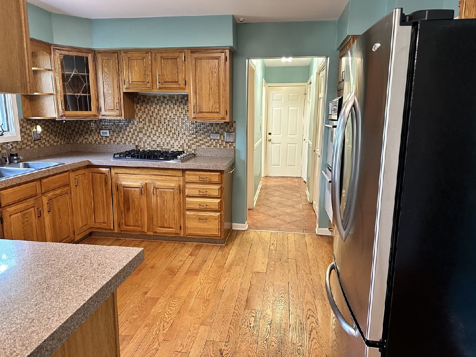
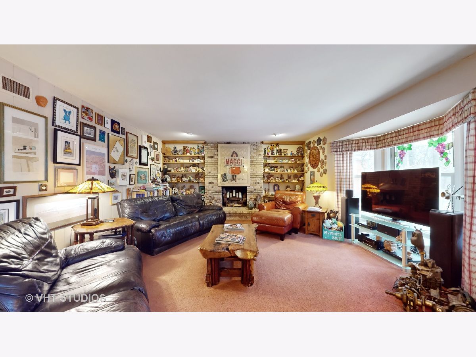
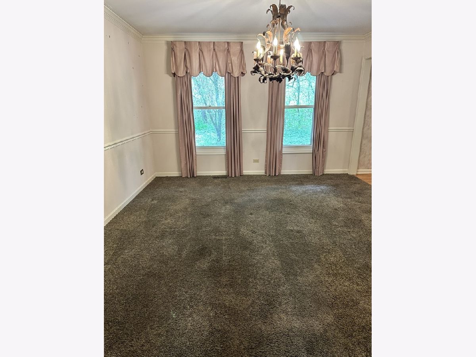
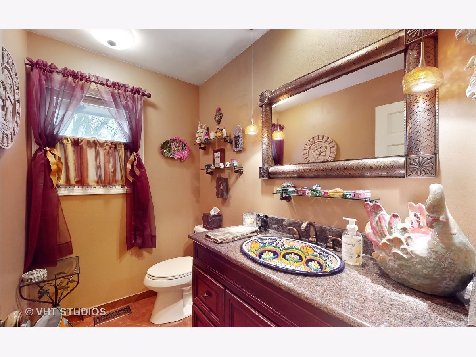
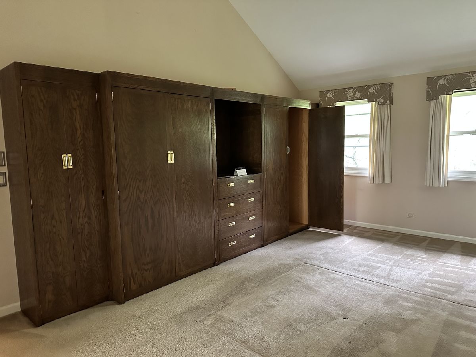
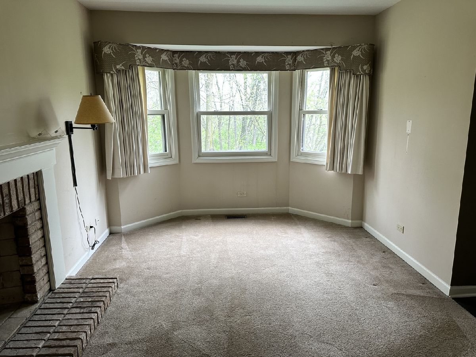
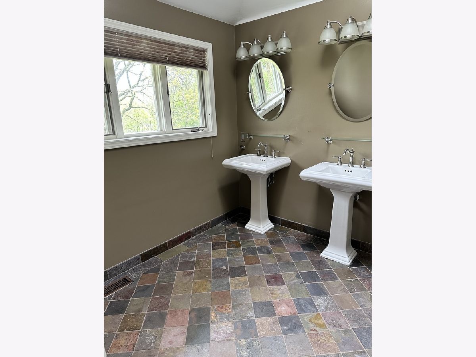
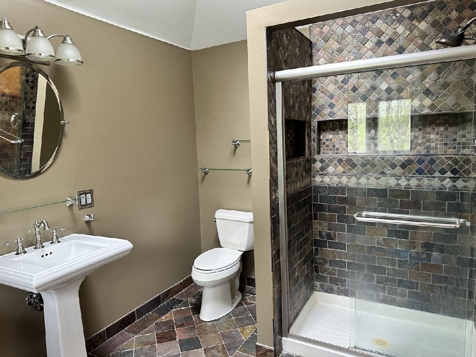
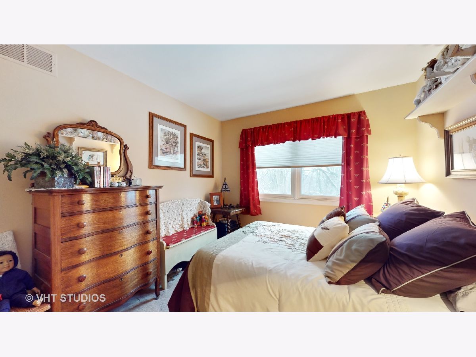
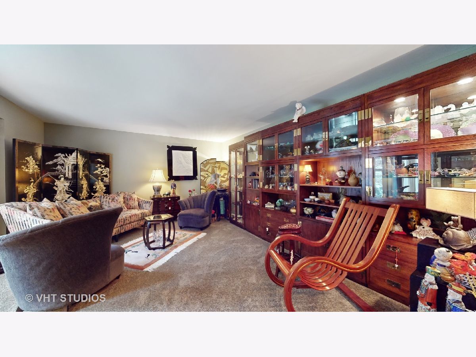

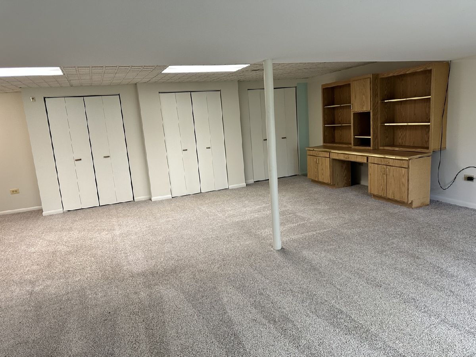
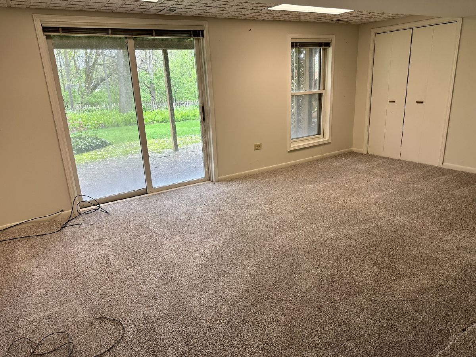
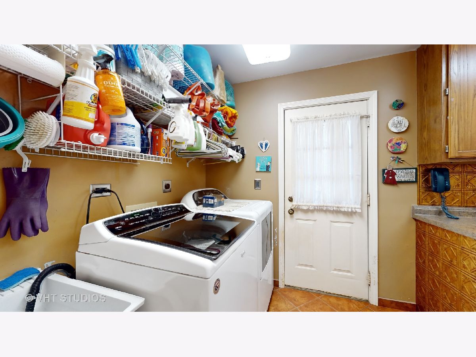
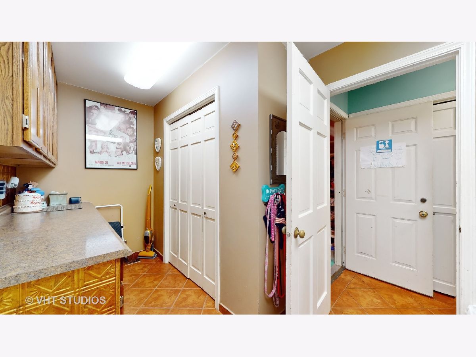
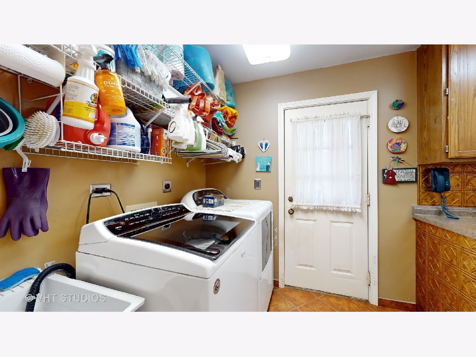
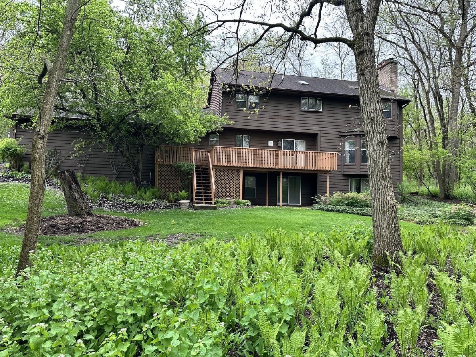
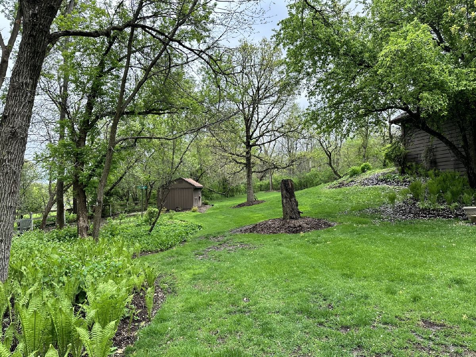
Room Specifics
Total Bedrooms: 5
Bedrooms Above Ground: 5
Bedrooms Below Ground: 0
Dimensions: —
Floor Type: —
Dimensions: —
Floor Type: —
Dimensions: —
Floor Type: —
Dimensions: —
Floor Type: —
Full Bathrooms: 4
Bathroom Amenities: —
Bathroom in Basement: 1
Rooms: —
Basement Description: Finished,Exterior Access,Rec/Family Area,Sleeping Area,Storage Space
Other Specifics
| 4 | |
| — | |
| — | |
| — | |
| — | |
| 14.49X82.21X319.34X37.7X19 | |
| — | |
| — | |
| — | |
| — | |
| Not in DB | |
| — | |
| — | |
| — | |
| — |
Tax History
| Year | Property Taxes |
|---|---|
| 2024 | $9,486 |
Contact Agent
Nearby Similar Homes
Nearby Sold Comparables
Contact Agent
Listing Provided By
Berkshire Hathaway HomeServices Starck Real Estate




