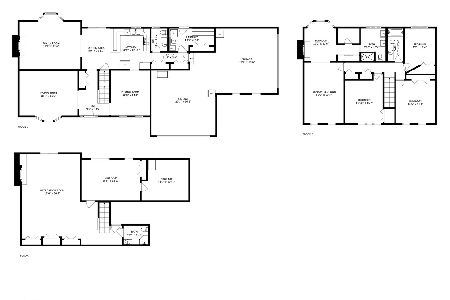35W349 Chateau West Drive, West Dundee, Illinois 60118
$355,000
|
Sold
|
|
| Status: | Closed |
| Sqft: | 7,272 |
| Cost/Sqft: | $55 |
| Beds: | 5 |
| Baths: | 4 |
| Year Built: | 1979 |
| Property Taxes: | $14,011 |
| Days On Market: | 3732 |
| Lot Size: | 2,69 |
Description
Rehabbers Dream- hillside home in need of extensive remodeling & sold "As Is" but has interesting architectural details & loads of potential. Beautiful location in Frontenac subdivision. New complete tearoff roof & skylights replaced in 2014. Interior painted in 2010. 1st flr features XL foyer overlooking LL atrium with tons of windows. Kitchen has eating area close to FR with fireplace & sliding doors to large deck. Formal LR with two sided fireplace & formal Dining Rm. XL Master bedroom and ensuite bathroom. Two more large bedrooms on main level share a full bathroom. First floor laundry and utility with double closets. Powder room near kitchen. Lower walkout level boasts an incredible entertaining space with a full wet bar, Game room and Recreation room with fireplace. 2 bedrooms & office share full bathroom. Large storage room with all utilities. Home's architectural plans available. Purchase must include .99 acre adjacent lot included in current price. Motivated seller!
Property Specifics
| Single Family | |
| — | |
| Walk-Out Ranch | |
| 1979 | |
| Full,Walkout | |
| CUSTOM | |
| No | |
| 2.69 |
| Kane | |
| Frontenac | |
| 60 / Annual | |
| Other | |
| Private Well | |
| Septic-Private | |
| 09050978 | |
| 0333253003 |
Nearby Schools
| NAME: | DISTRICT: | DISTANCE: | |
|---|---|---|---|
|
Grade School
Sleepy Hollow Elementary School |
300 | — | |
|
Middle School
Dundee Middle School |
300 | Not in DB | |
|
High School
Dundee-crown High School |
300 | Not in DB | |
Property History
| DATE: | EVENT: | PRICE: | SOURCE: |
|---|---|---|---|
| 4 Feb, 2016 | Sold | $355,000 | MRED MLS |
| 4 Jan, 2016 | Under contract | $399,000 | MRED MLS |
| — | Last price change | $449,000 | MRED MLS |
| 29 Sep, 2015 | Listed for sale | $449,000 | MRED MLS |
Room Specifics
Total Bedrooms: 5
Bedrooms Above Ground: 5
Bedrooms Below Ground: 0
Dimensions: —
Floor Type: Carpet
Dimensions: —
Floor Type: Carpet
Dimensions: —
Floor Type: Carpet
Dimensions: —
Floor Type: —
Full Bathrooms: 4
Bathroom Amenities: Whirlpool,Garden Tub
Bathroom in Basement: 1
Rooms: Bedroom 5,Foyer,Game Room,Office,Recreation Room
Basement Description: Finished
Other Specifics
| 4 | |
| — | |
| Asphalt | |
| Deck, Patio | |
| Wooded | |
| 146 X 411 X 280 X 340 | |
| Unfinished | |
| Full | |
| Vaulted/Cathedral Ceilings, Skylight(s), Bar-Wet, First Floor Laundry, First Floor Full Bath | |
| Double Oven, Dishwasher, Refrigerator, Disposal, Trash Compactor | |
| Not in DB | |
| Horse-Riding Area, Street Paved | |
| — | |
| — | |
| Double Sided, Gas Log |
Tax History
| Year | Property Taxes |
|---|---|
| 2016 | $14,011 |
Contact Agent
Nearby Similar Homes
Nearby Sold Comparables
Contact Agent
Listing Provided By
Baird & Warner





