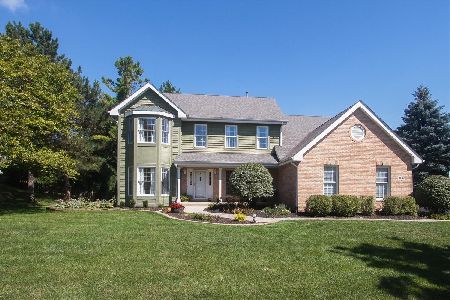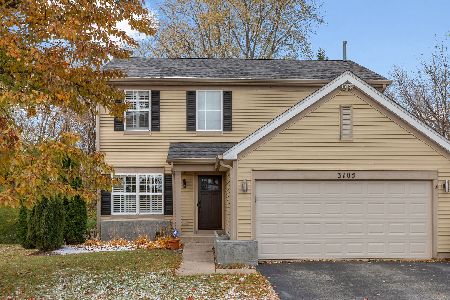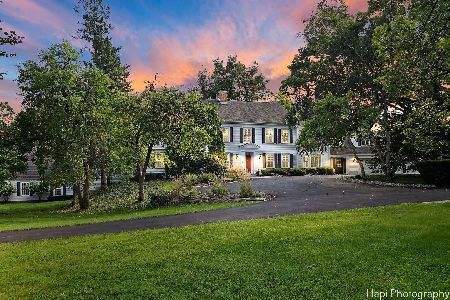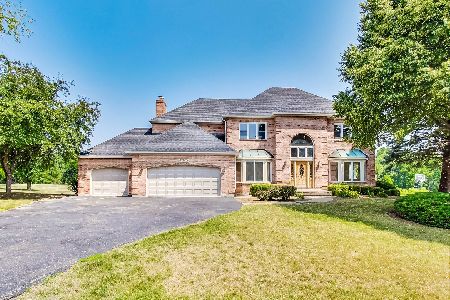35W846 Valley View Road, Dundee, Illinois 60118
$440,000
|
Sold
|
|
| Status: | Closed |
| Sqft: | 3,771 |
| Cost/Sqft: | $123 |
| Beds: | 4 |
| Baths: | 4 |
| Year Built: | 1991 |
| Property Taxes: | $8,497 |
| Days On Market: | 1677 |
| Lot Size: | 1,08 |
Description
Snuggled in a choice setting this 3100sqft 2 story offers traditional warmth and classic character. All oak cabinetry in the country sized Kitchen w/granite overlay counters, SS appl, center island & breakfast bar. Bayed eating area with french doors to new composite deck. Sunken Family room with brick floor to ceiling fireplace w/built-in cabinets. Formal Living room w/cathedral ceiling. Master bedroom suite offers 2 walk-in closets, luxury master bath w/whirlpool tub, separate shower & double vanity. Attached sitting room in master bdrm can be used as an office or nursery. All bedrooms have walk-in closets. Finished basement w/natural light offers extra living space with the Rec room, exercise room & full bath. Convenient 1st floor laundry rm (second floor laundry shoot to laundry room closet). Some newer updates include: Roof (2020), Windows, (8yrs) & composite deck + railings (4yrs), newer Kit porcelain floors & granite overlay (6yrs) & water heater (1yr). Located on a private dead end street. 1+ acre lot with wooded setting..country living at it's finest. Home is close to shopping, schools & I-90
Property Specifics
| Single Family | |
| — | |
| Traditional | |
| 1991 | |
| Full | |
| CUSTOM | |
| No | |
| 1.08 |
| Kane | |
| Spring Acres Hills | |
| — / Not Applicable | |
| None | |
| Private Well | |
| Septic-Private | |
| 11083985 | |
| 0309301005 |
Nearby Schools
| NAME: | DISTRICT: | DISTANCE: | |
|---|---|---|---|
|
Grade School
Liberty Elementary School |
300 | — | |
|
Middle School
Dundee Middle School |
300 | Not in DB | |
|
High School
H D Jacobs High School |
300 | Not in DB | |
Property History
| DATE: | EVENT: | PRICE: | SOURCE: |
|---|---|---|---|
| 6 Jul, 2021 | Sold | $440,000 | MRED MLS |
| 3 Jun, 2021 | Under contract | $465,000 | MRED MLS |
| 13 May, 2021 | Listed for sale | $465,000 | MRED MLS |
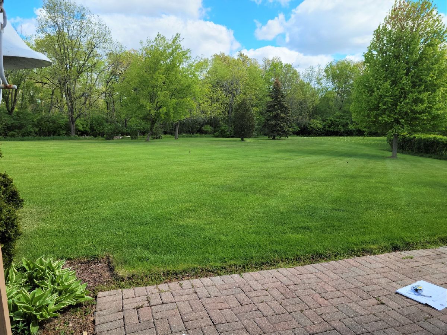
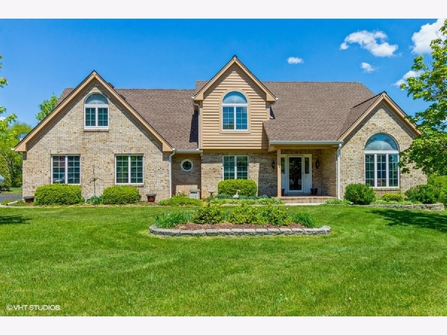
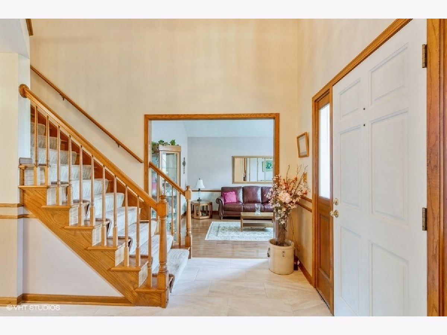
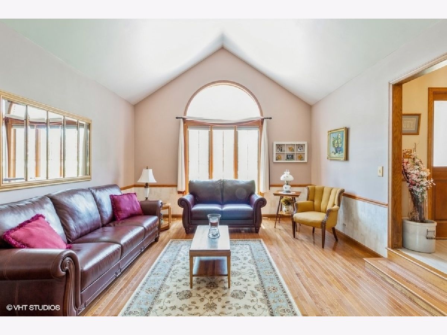
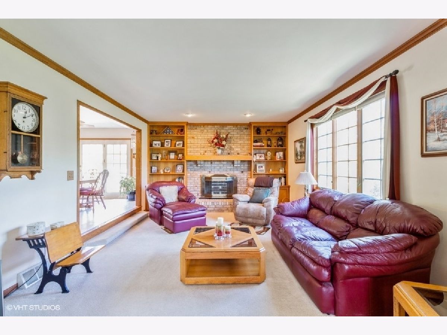
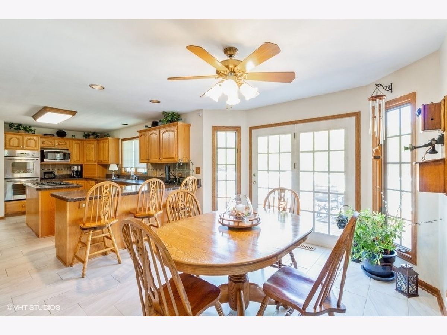
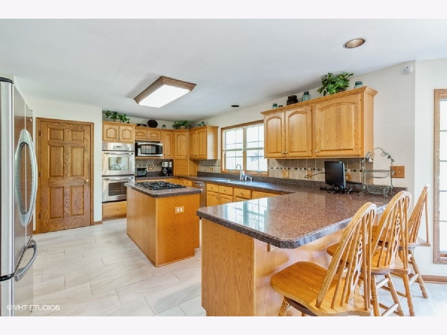
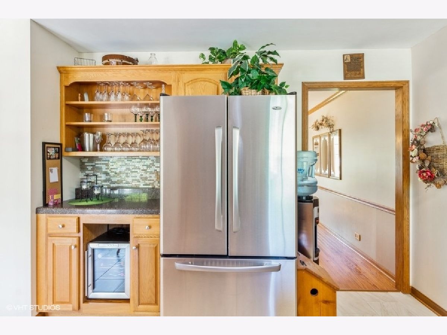
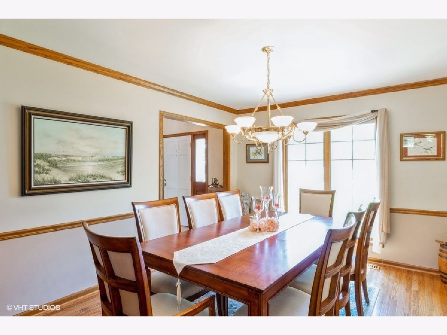
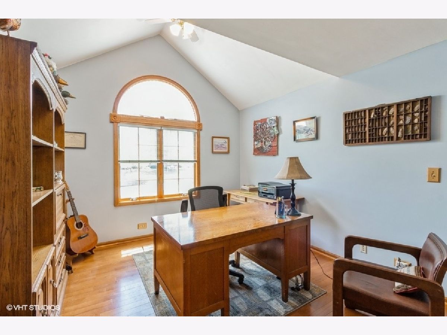
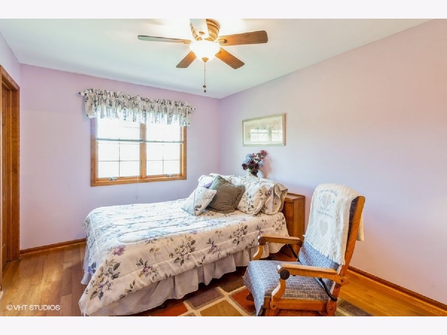
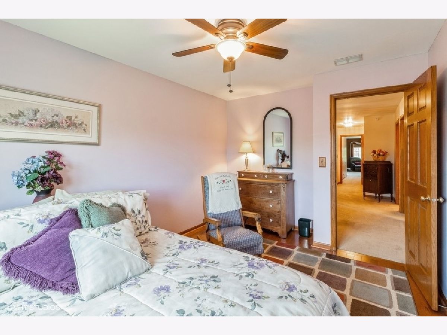
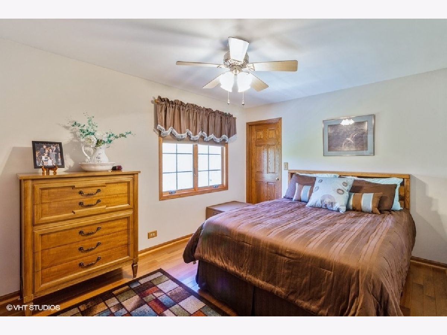
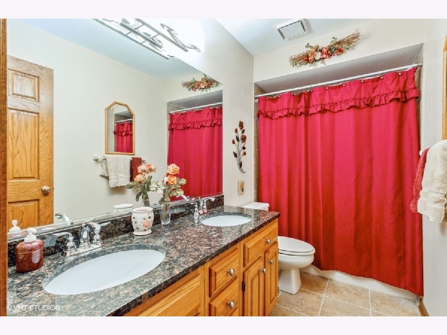
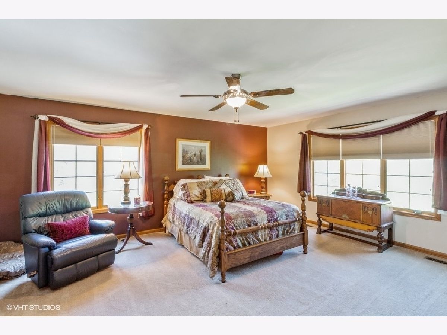
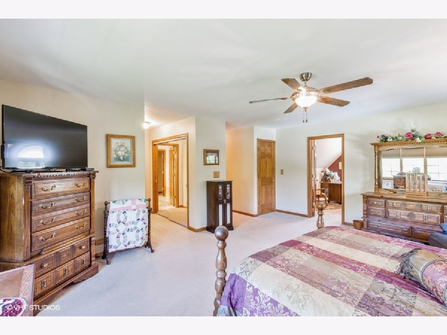
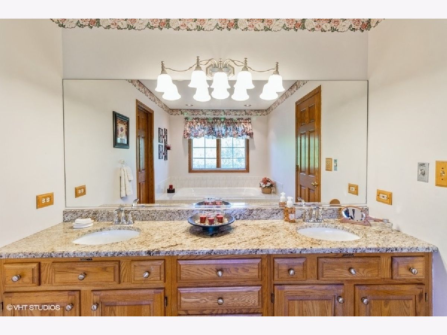
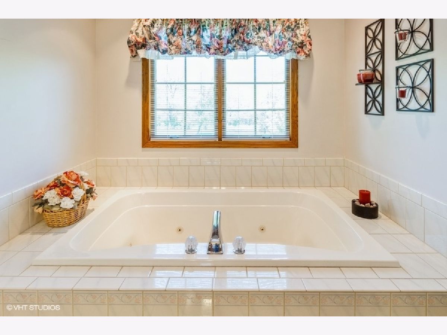
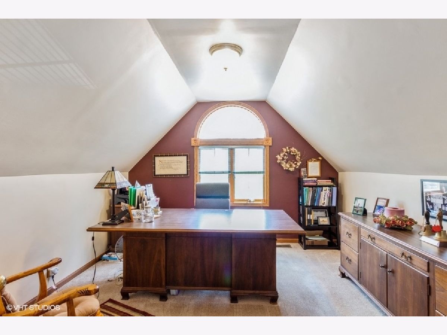
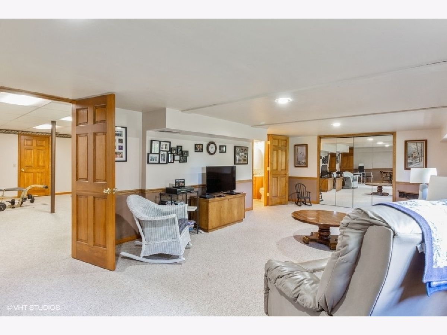
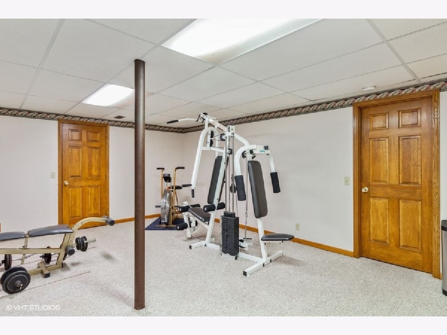
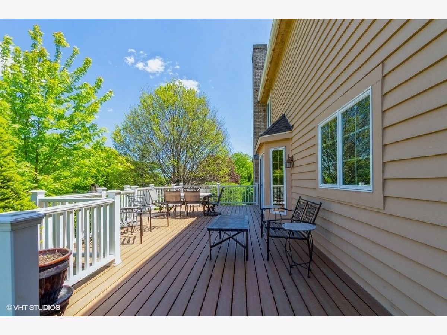
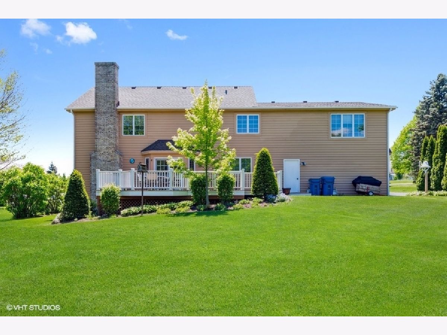
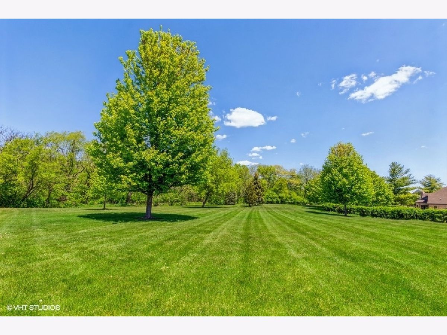
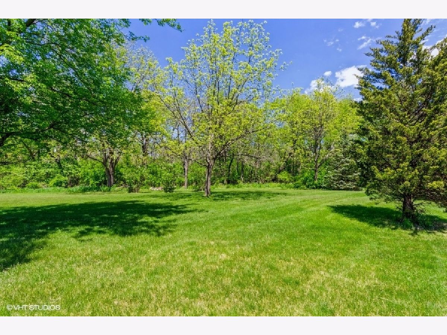
Room Specifics
Total Bedrooms: 4
Bedrooms Above Ground: 4
Bedrooms Below Ground: 0
Dimensions: —
Floor Type: Hardwood
Dimensions: —
Floor Type: Hardwood
Dimensions: —
Floor Type: Hardwood
Full Bathrooms: 4
Bathroom Amenities: Whirlpool,Separate Shower,Double Sink
Bathroom in Basement: 1
Rooms: Eating Area,Recreation Room,Exercise Room,Den,Loft
Basement Description: Partially Finished,Rec/Family Area,Storage Space
Other Specifics
| 3 | |
| — | |
| Asphalt | |
| Deck, Brick Paver Patio | |
| Landscaped,Wooded | |
| 130X326X165X315 | |
| — | |
| Full | |
| Vaulted/Cathedral Ceilings, Hardwood Floors, First Floor Laundry, Walk-In Closet(s), Bookcases, Granite Counters, Separate Dining Room | |
| Double Oven, Microwave, Dishwasher, Refrigerator, Washer, Dryer, Stainless Steel Appliance(s), Wine Refrigerator, Built-In Oven, Water Softener Owned, Gas Cooktop | |
| Not in DB | |
| — | |
| — | |
| — | |
| Attached Fireplace Doors/Screen, Gas Log, Gas Starter |
Tax History
| Year | Property Taxes |
|---|---|
| 2021 | $8,497 |
Contact Agent
Nearby Similar Homes
Nearby Sold Comparables
Contact Agent
Listing Provided By
Baird & Warner Real Estate - Algonquin

