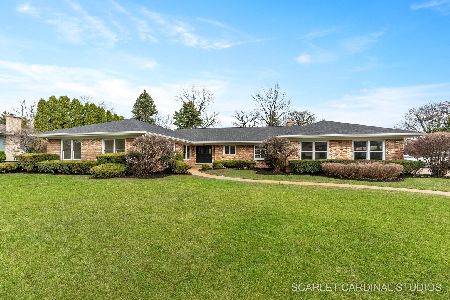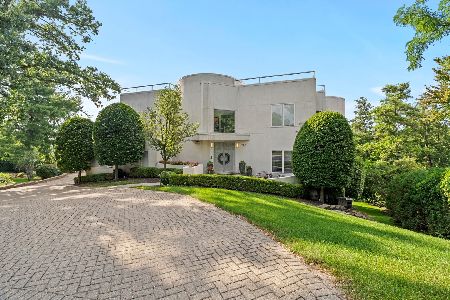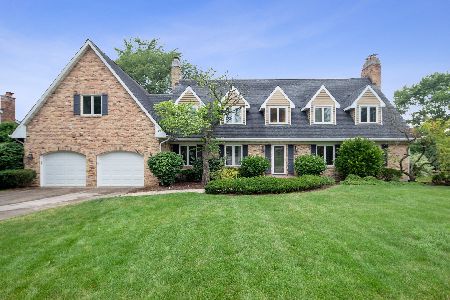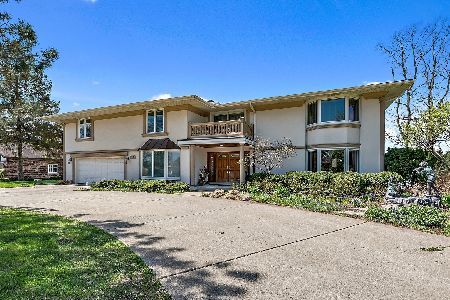43 Devonshire Drive, Oak Brook, Illinois 60523
$853,500
|
Sold
|
|
| Status: | Closed |
| Sqft: | 0 |
| Cost/Sqft: | — |
| Beds: | 6 |
| Baths: | 4 |
| Year Built: | 1978 |
| Property Taxes: | $7,353 |
| Days On Market: | 6214 |
| Lot Size: | 0,50 |
Description
OVER 500K IN RENOVATIONS. TRUE TURN KEY HOME - YOU DONT HAVE TO DO ANYTHING. SEE FLOOR PLANS ON VIRTUAL TOUR BUTTON. EXPANSIVE 6 BEDROOM, 3 BATH IN GREAT ILLINOIS' SCHOOL SYSTEM. BRAND NEW ROMAR CABINETRY, KITCHEN AID APPL., 6-BURN THERMADOR, ALL NEW WINDOWS. MASTER BATH FIT FOR ROYALTY - XTRA LRG SHOWER, WHIRLPOOL, DOUBLE VANITY. MASSIVE DOWNSTRS REC ROOM -BAR READY. WALK IN CLOSETS. 6th BEDRM TURNED INTO OFFICE
Property Specifics
| Single Family | |
| — | |
| Colonial | |
| 1978 | |
| Full | |
| — | |
| No | |
| 0.5 |
| Du Page | |
| — | |
| 25 / Monthly | |
| Insurance,Exterior Maintenance | |
| Lake Michigan | |
| Public Sewer | |
| 07144126 | |
| 0627304006 |
Nearby Schools
| NAME: | DISTRICT: | DISTANCE: | |
|---|---|---|---|
|
Grade School
Brook Forest Elementary School |
53 | — | |
|
Middle School
Butler Junior High School |
53 | Not in DB | |
|
High School
Hinsdale Central High School |
86 | Not in DB | |
Property History
| DATE: | EVENT: | PRICE: | SOURCE: |
|---|---|---|---|
| 26 Feb, 2010 | Sold | $853,500 | MRED MLS |
| 21 Dec, 2009 | Under contract | $899,900 | MRED MLS |
| — | Last price change | $949,900 | MRED MLS |
| 24 Feb, 2009 | Listed for sale | $1,250,000 | MRED MLS |
| 14 Feb, 2020 | Sold | $730,000 | MRED MLS |
| 18 Dec, 2019 | Under contract | $799,000 | MRED MLS |
| — | Last price change | $899,000 | MRED MLS |
| 31 Jul, 2019 | Listed for sale | $899,000 | MRED MLS |
Room Specifics
Total Bedrooms: 6
Bedrooms Above Ground: 6
Bedrooms Below Ground: 0
Dimensions: —
Floor Type: Carpet
Dimensions: —
Floor Type: Carpet
Dimensions: —
Floor Type: Carpet
Dimensions: —
Floor Type: —
Dimensions: —
Floor Type: —
Full Bathrooms: 4
Bathroom Amenities: Whirlpool,Separate Shower,Double Sink
Bathroom in Basement: 1
Rooms: Bedroom 5,Bedroom 6,Deck,Den,Gallery,Recreation Room,Storage,Utility Room-2nd Floor
Basement Description: Partially Finished
Other Specifics
| 2 | |
| Concrete Perimeter | |
| Asphalt | |
| Patio | |
| — | |
| 110X220 | |
| — | |
| Full | |
| Vaulted/Cathedral Ceilings, First Floor Bedroom | |
| Double Oven, Microwave, Dishwasher, Refrigerator, Washer, Dryer, Disposal | |
| Not in DB | |
| Clubhouse, Pool, Tennis Courts | |
| — | |
| — | |
| — |
Tax History
| Year | Property Taxes |
|---|---|
| 2010 | $7,353 |
| 2020 | $9,899 |
Contact Agent
Nearby Similar Homes
Nearby Sold Comparables
Contact Agent
Listing Provided By
Berkshire Hathaway HomeServices KoenigRubloff








