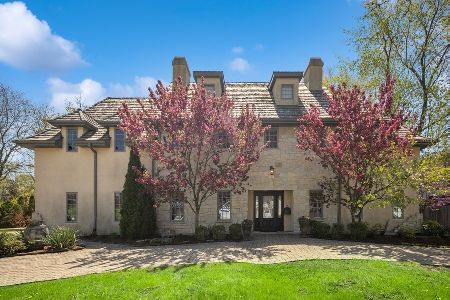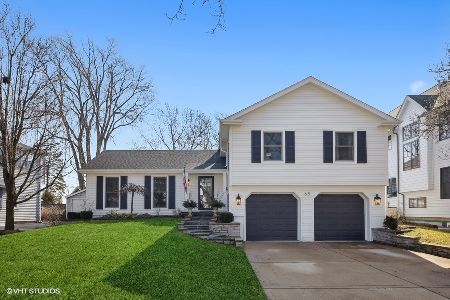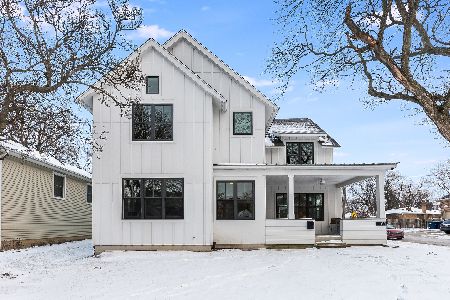36 Jackson Road, Clarendon Hills, Illinois 60514
$470,000
|
Sold
|
|
| Status: | Closed |
| Sqft: | 2,984 |
| Cost/Sqft: | $167 |
| Beds: | 4 |
| Baths: | 3 |
| Year Built: | 1963 |
| Property Taxes: | $12,199 |
| Days On Market: | 2196 |
| Lot Size: | 0,24 |
Description
A welcoming front porch leads you into this spacious 4 bedroom, 2.1 bath home nestled on a private tree lined street. Formal dining and living room that boasts hardwood flooring and a double sided wood burning fireplace. Want the option to work from home, the office has a private entrance, so family life is uninterrupted. Updated kitchen boasts large center island, custom cabinetry with granite counter tops, stainless steel appliances and a spacious eat-in area. Family room offers beamed ceiling, built-ins and access to the large back deck, which is great for entertaining. Updated powder room. Master bedroom with hardwoods, walk-in closet and bath with skylight. 3 additional beds and hall bath complete the second floor. Spacious unfinished basement with lots of potential. 2 car attached garage and circular driveway. Award winning Prospect Elementary, Clarendon Hills middle school and Hinsdale Central H.S. A great place to call home.
Property Specifics
| Single Family | |
| — | |
| — | |
| 1963 | |
| Full | |
| — | |
| No | |
| 0.24 |
| Du Page | |
| — | |
| 0 / Not Applicable | |
| None | |
| Lake Michigan | |
| Public Sewer | |
| 10612723 | |
| 0911120016 |
Nearby Schools
| NAME: | DISTRICT: | DISTANCE: | |
|---|---|---|---|
|
Grade School
Prospect Elementary School |
181 | — | |
|
Middle School
Clarendon Hills Middle School |
181 | Not in DB | |
|
High School
Hinsdale Central High School |
86 | Not in DB | |
Property History
| DATE: | EVENT: | PRICE: | SOURCE: |
|---|---|---|---|
| 17 Jul, 2020 | Sold | $470,000 | MRED MLS |
| 11 Jun, 2020 | Under contract | $499,000 | MRED MLS |
| — | Last price change | $549,000 | MRED MLS |
| 16 Jan, 2020 | Listed for sale | $549,000 | MRED MLS |
Room Specifics
Total Bedrooms: 4
Bedrooms Above Ground: 4
Bedrooms Below Ground: 0
Dimensions: —
Floor Type: Carpet
Dimensions: —
Floor Type: Carpet
Dimensions: —
Floor Type: Carpet
Full Bathrooms: 3
Bathroom Amenities: —
Bathroom in Basement: 0
Rooms: Breakfast Room,Office,Sitting Room,Walk In Closet,Deck
Basement Description: Unfinished
Other Specifics
| 2 | |
| Concrete Perimeter | |
| Asphalt,Circular | |
| Deck, Porch | |
| — | |
| 40X120X100.70X127.46 | |
| — | |
| Full | |
| Skylight(s), Hardwood Floors, Built-in Features, Walk-In Closet(s) | |
| Range, Microwave, Dishwasher, Refrigerator, Washer, Dryer, Disposal, Stainless Steel Appliance(s), Water Softener Owned | |
| Not in DB | |
| Curbs, Street Paved | |
| — | |
| — | |
| Double Sided, Wood Burning, Attached Fireplace Doors/Screen |
Tax History
| Year | Property Taxes |
|---|---|
| 2020 | $12,199 |
Contact Agent
Nearby Similar Homes
Nearby Sold Comparables
Contact Agent
Listing Provided By
Compass












