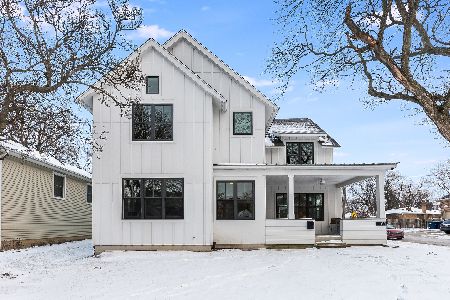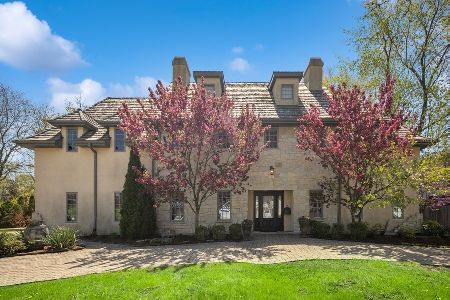65 Chestnut Avenue, Clarendon Hills, Illinois 60514
$750,000
|
Sold
|
|
| Status: | Closed |
| Sqft: | 2,701 |
| Cost/Sqft: | $278 |
| Beds: | 4 |
| Baths: | 3 |
| Year Built: | 1972 |
| Property Taxes: | $10,225 |
| Days On Market: | 1051 |
| Lot Size: | 0,20 |
Description
If you want an absolutely, positively move-in ready home, you may be reading about your next new home. It's all been done for you. Updated kitchen. All refreshed bathrooms. The overall look is so well-coordinated and current, you'll want to scream. Oversized eat-in kitchen with white cabinets and steel appliances. Four second floor bedrooms. Private bathroom in primary bedroom. Hardwood floors. First floor family room with fireplace and wet bar. Finished lower level. Two car attached garage. Set on an extraordinarily quiet block in a walk to location. Talk about checking all the boxes. Run to come see this one! Quick close possible.
Property Specifics
| Single Family | |
| — | |
| — | |
| 1972 | |
| — | |
| — | |
| No | |
| 0.2 |
| Du Page | |
| — | |
| 0 / Not Applicable | |
| — | |
| — | |
| — | |
| 11728875 | |
| 0911120012 |
Nearby Schools
| NAME: | DISTRICT: | DISTANCE: | |
|---|---|---|---|
|
Grade School
Prospect Elementary School |
181 | — | |
|
Middle School
Clarendon Hills Middle School |
181 | Not in DB | |
|
High School
Hinsdale Central High School |
86 | Not in DB | |
Property History
| DATE: | EVENT: | PRICE: | SOURCE: |
|---|---|---|---|
| 29 Oct, 2008 | Sold | $520,000 | MRED MLS |
| 14 Oct, 2008 | Under contract | $549,900 | MRED MLS |
| — | Last price change | $595,000 | MRED MLS |
| 29 May, 2008 | Listed for sale | $595,000 | MRED MLS |
| 30 Dec, 2014 | Sold | $553,000 | MRED MLS |
| 4 Nov, 2014 | Under contract | $595,000 | MRED MLS |
| — | Last price change | $620,000 | MRED MLS |
| 21 Apr, 2014 | Listed for sale | $720,000 | MRED MLS |
| 30 May, 2023 | Sold | $750,000 | MRED MLS |
| 28 Apr, 2023 | Under contract | $750,000 | MRED MLS |
| — | Last price change | $799,900 | MRED MLS |
| 6 Mar, 2023 | Listed for sale | $799,900 | MRED MLS |
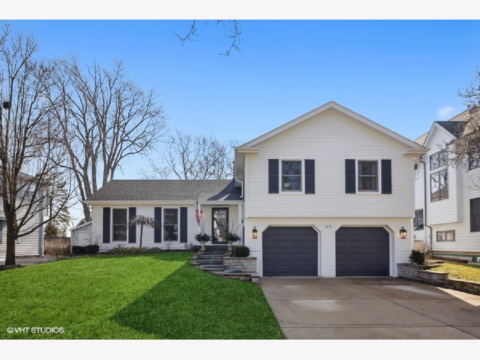
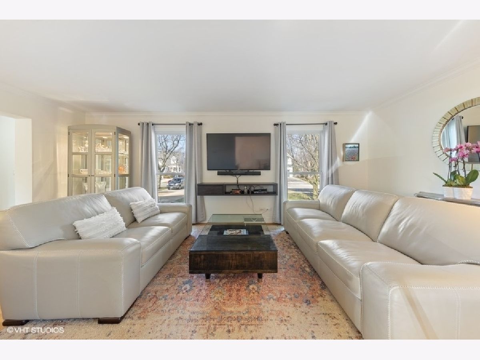
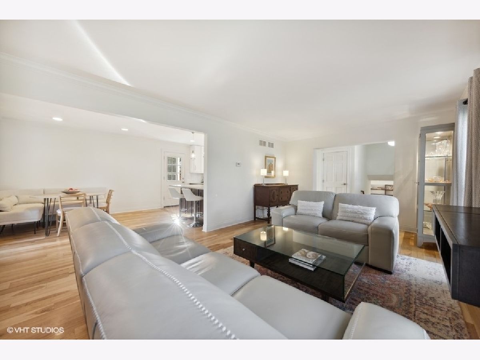
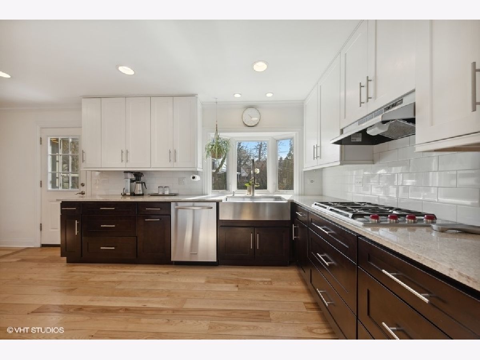
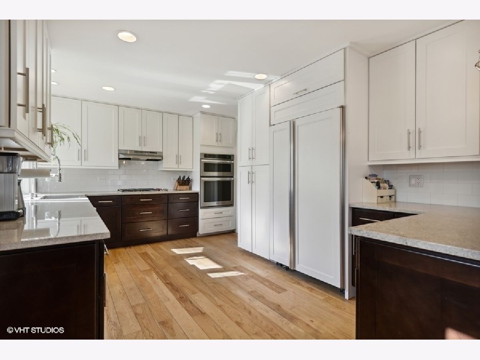
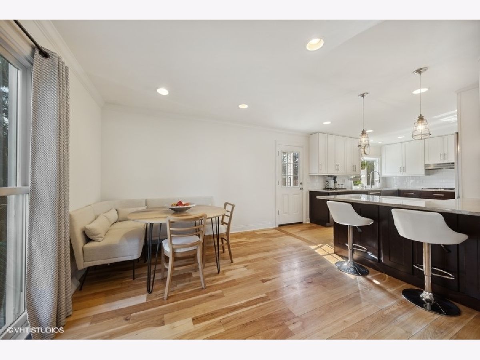
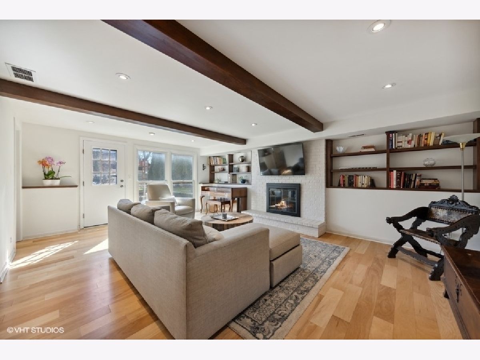
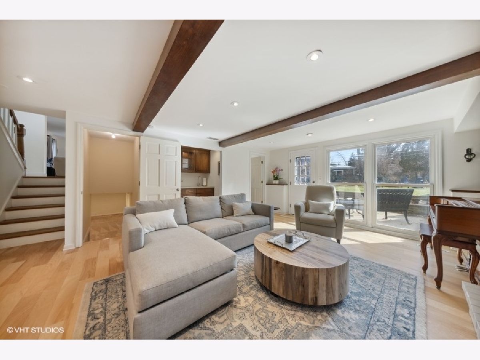
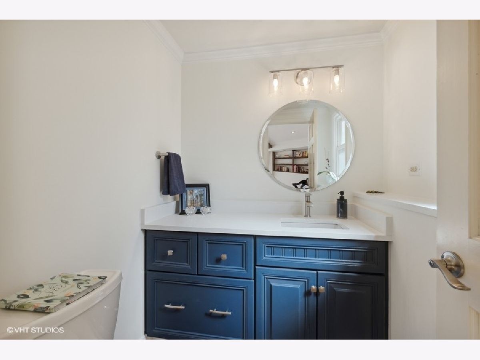
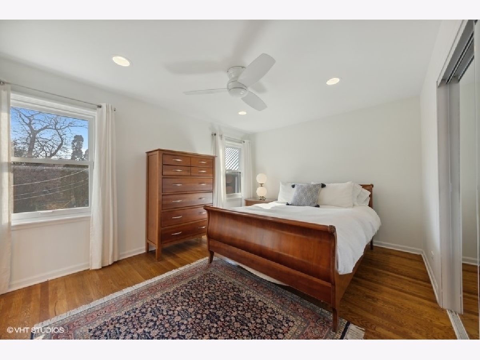
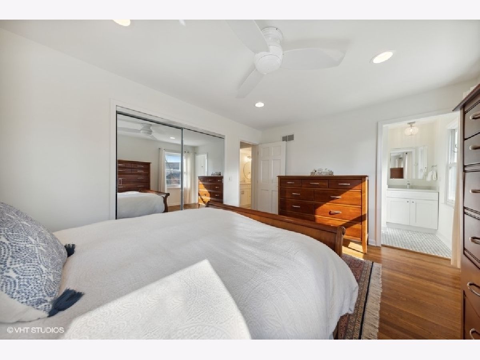
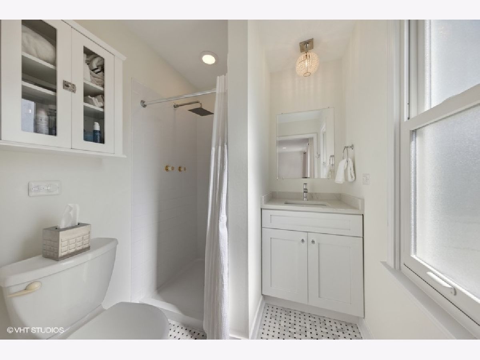
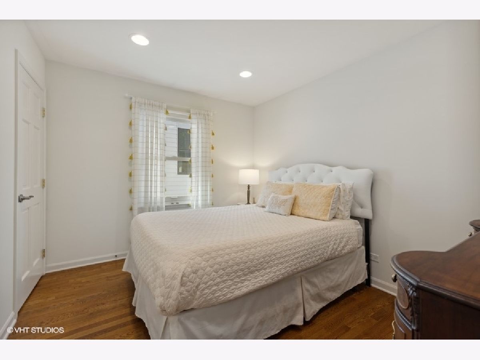
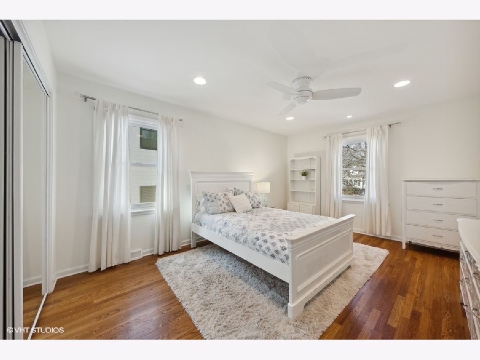
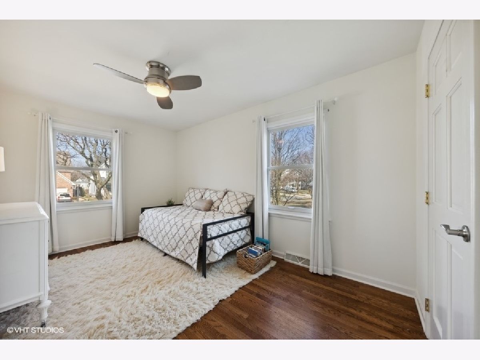
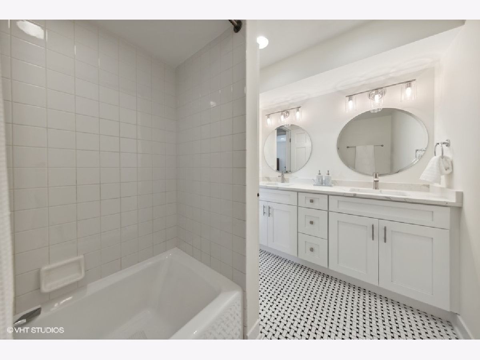
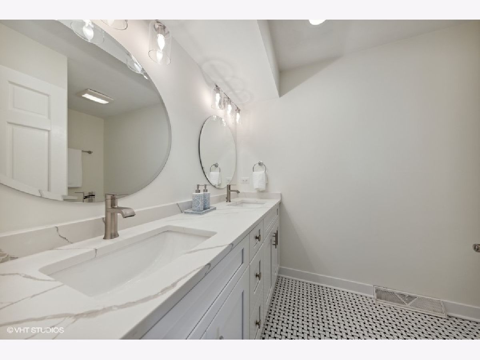
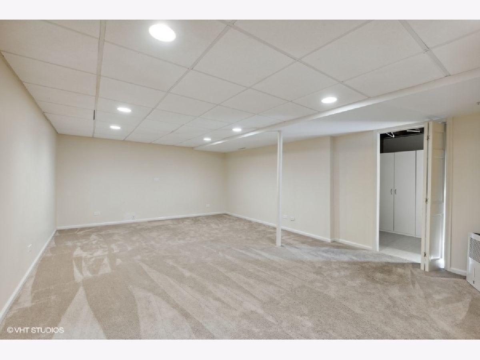
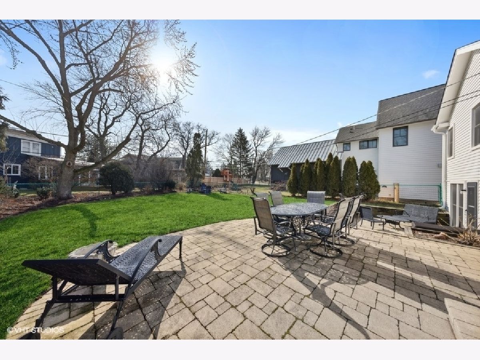
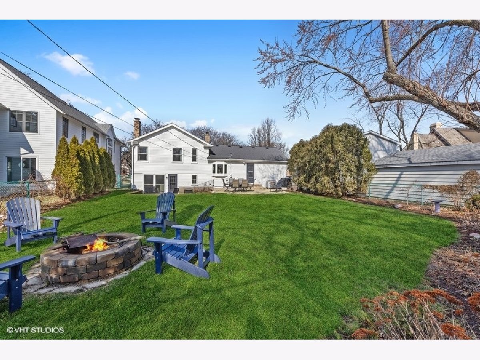
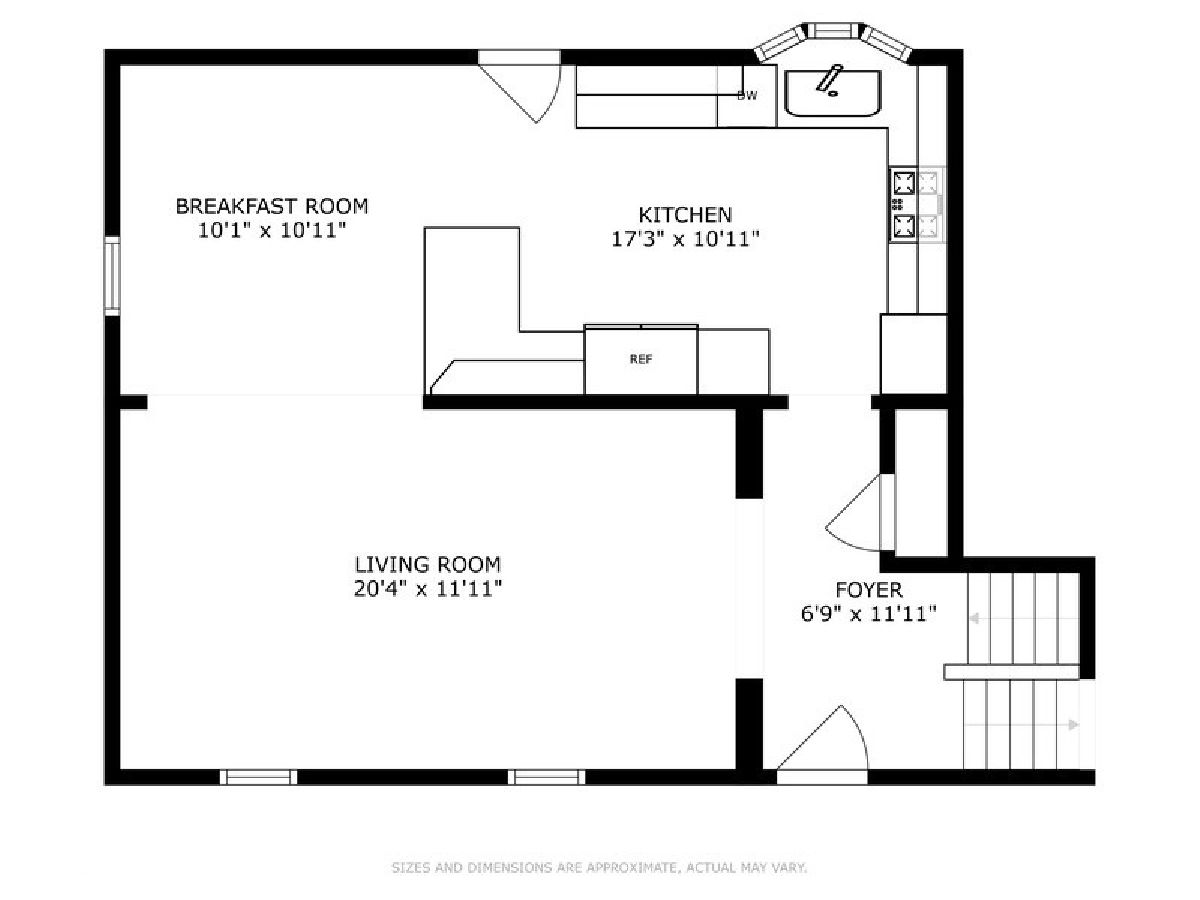
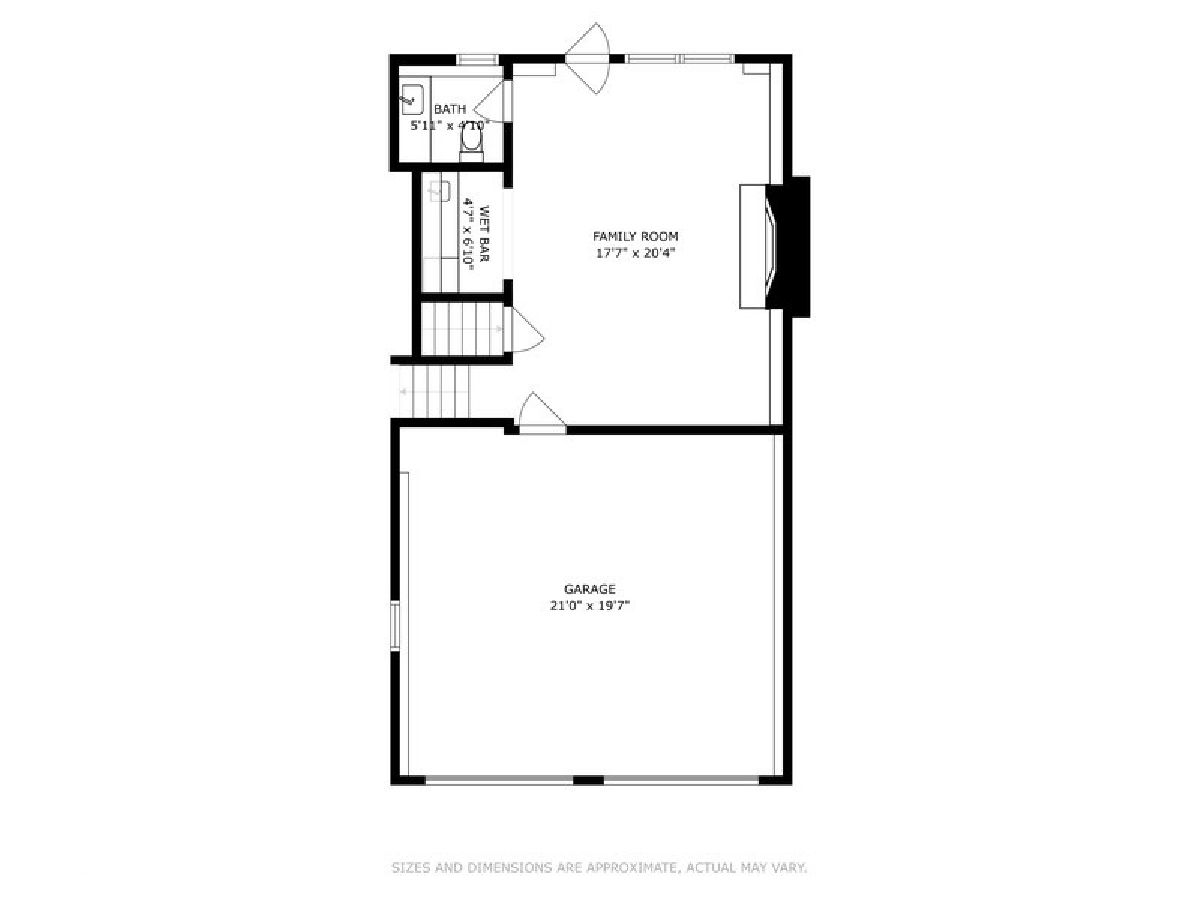
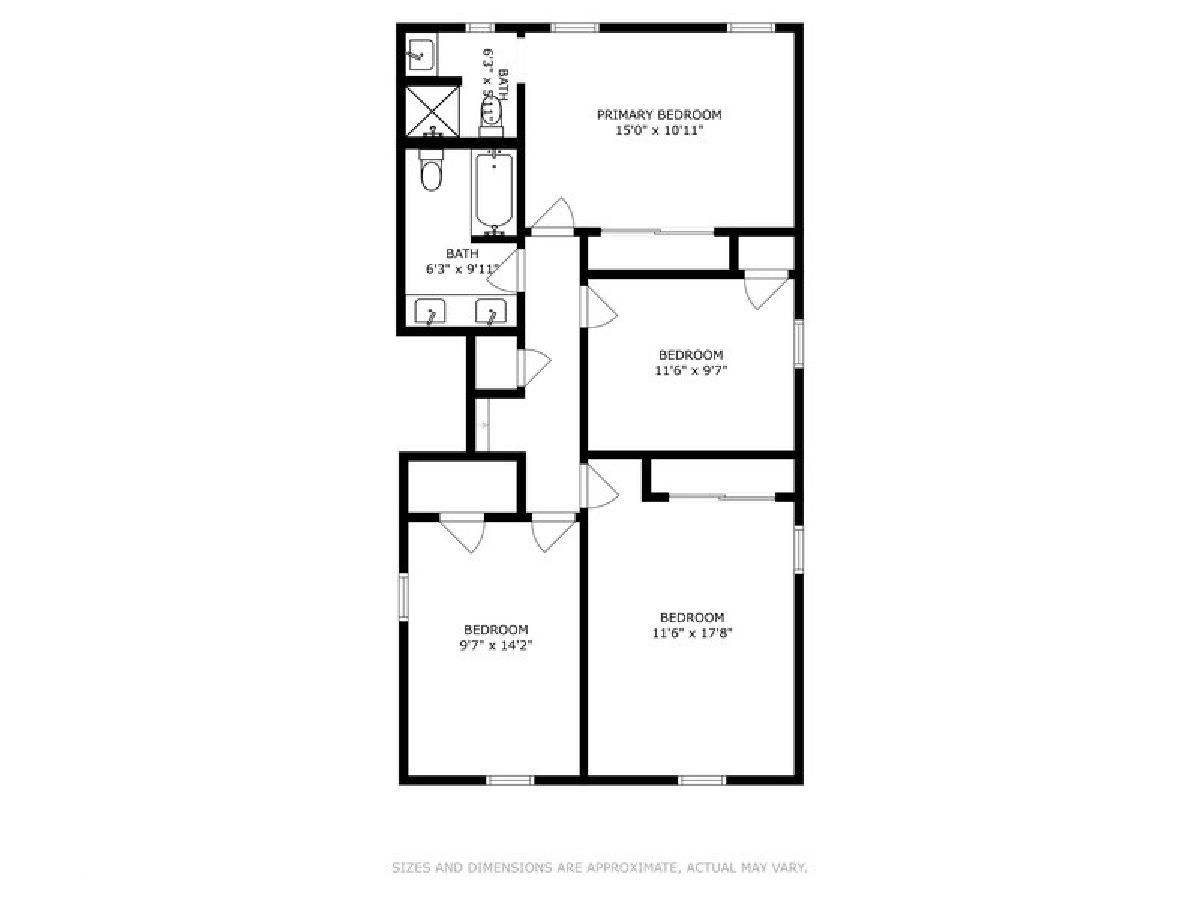
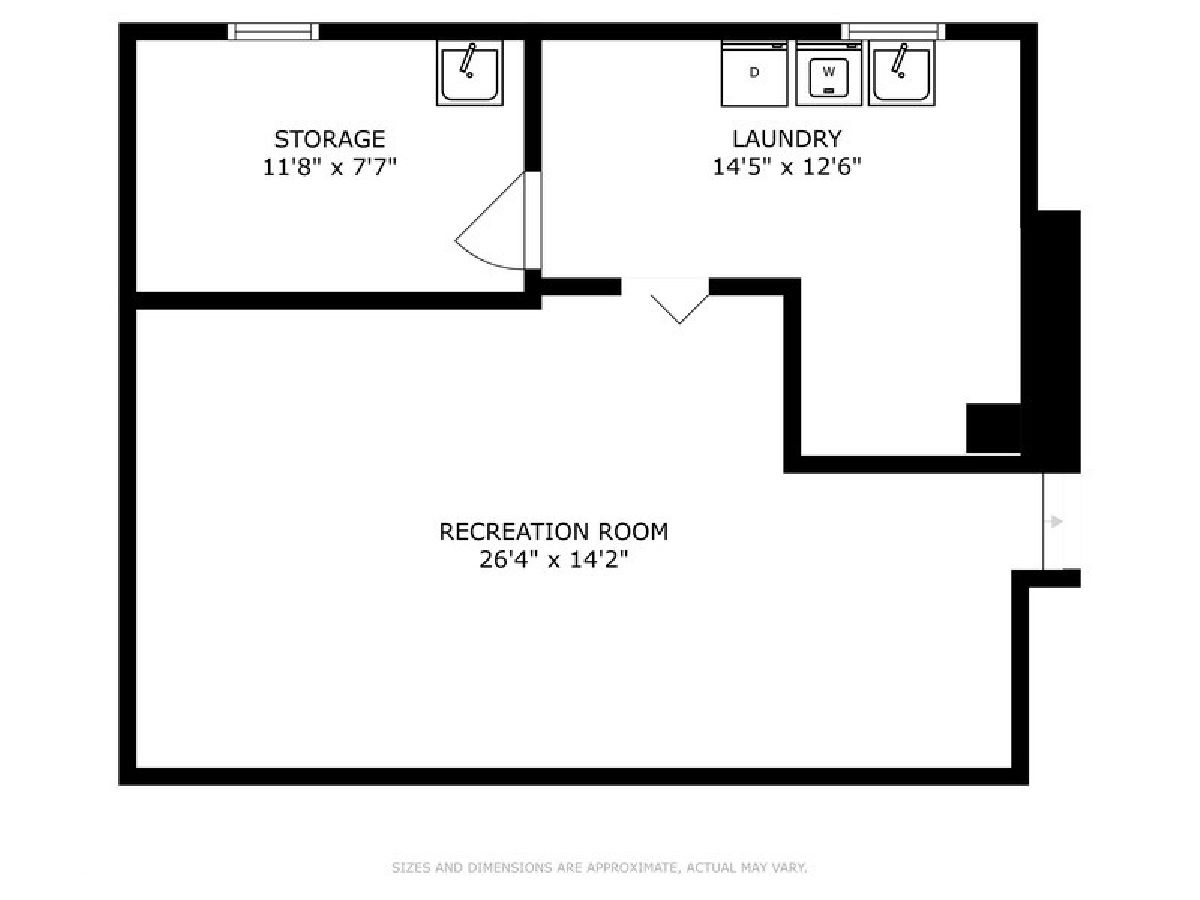
Room Specifics
Total Bedrooms: 4
Bedrooms Above Ground: 4
Bedrooms Below Ground: 0
Dimensions: —
Floor Type: —
Dimensions: —
Floor Type: —
Dimensions: —
Floor Type: —
Full Bathrooms: 3
Bathroom Amenities: Double Sink
Bathroom in Basement: 0
Rooms: —
Basement Description: Finished
Other Specifics
| 2 | |
| — | |
| Concrete | |
| — | |
| — | |
| 63 X 160 | |
| — | |
| — | |
| — | |
| — | |
| Not in DB | |
| — | |
| — | |
| — | |
| — |
Tax History
| Year | Property Taxes |
|---|---|
| 2008 | $7,807 |
| 2014 | $8,542 |
| 2023 | $10,225 |
Contact Agent
Nearby Similar Homes
Nearby Sold Comparables
Contact Agent
Listing Provided By
@properties Christie's International Real Estate








