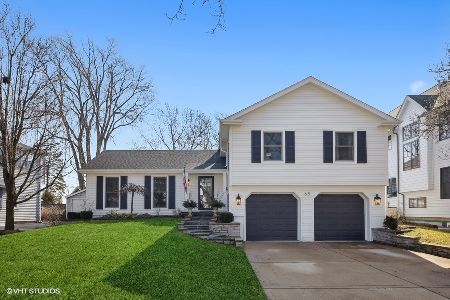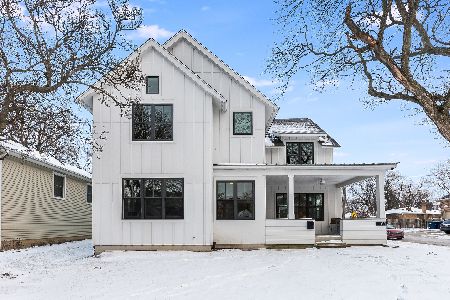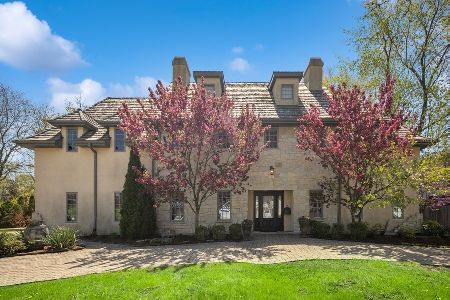65 Chestnut Avenue, Clarendon Hills, Illinois 60514
$553,000
|
Sold
|
|
| Status: | Closed |
| Sqft: | 0 |
| Cost/Sqft: | — |
| Beds: | 4 |
| Baths: | 3 |
| Year Built: | 1972 |
| Property Taxes: | $8,542 |
| Days On Market: | 4292 |
| Lot Size: | 0,00 |
Description
Wonderful Family Friendly home with in town location on quiet street. Hardwood flooring in most rooms, newer furnace, hot water heater and roof (total tear off) & recently painted. Great yard with 2 patios for your outdoor fun. Finished lower level with laundry room and storage room. Home is ready for a new family - nothing to do but move in. Great Town, Great Location, Great Home!
Property Specifics
| Single Family | |
| — | |
| Colonial | |
| 1972 | |
| Full | |
| — | |
| No | |
| — |
| Du Page | |
| — | |
| 0 / Not Applicable | |
| None | |
| Lake Michigan | |
| Public Sewer | |
| 08591197 | |
| 0911120012 |
Nearby Schools
| NAME: | DISTRICT: | DISTANCE: | |
|---|---|---|---|
|
Grade School
Prospect Elementary School |
181 | — | |
|
Middle School
Clarendon Hills Middle School |
181 | Not in DB | |
|
High School
Hinsdale Central High School |
86 | Not in DB | |
Property History
| DATE: | EVENT: | PRICE: | SOURCE: |
|---|---|---|---|
| 29 Oct, 2008 | Sold | $520,000 | MRED MLS |
| 14 Oct, 2008 | Under contract | $549,900 | MRED MLS |
| — | Last price change | $595,000 | MRED MLS |
| 29 May, 2008 | Listed for sale | $595,000 | MRED MLS |
| 30 Dec, 2014 | Sold | $553,000 | MRED MLS |
| 4 Nov, 2014 | Under contract | $595,000 | MRED MLS |
| — | Last price change | $620,000 | MRED MLS |
| 21 Apr, 2014 | Listed for sale | $720,000 | MRED MLS |
| 30 May, 2023 | Sold | $750,000 | MRED MLS |
| 28 Apr, 2023 | Under contract | $750,000 | MRED MLS |
| — | Last price change | $799,900 | MRED MLS |
| 6 Mar, 2023 | Listed for sale | $799,900 | MRED MLS |
Room Specifics
Total Bedrooms: 4
Bedrooms Above Ground: 4
Bedrooms Below Ground: 0
Dimensions: —
Floor Type: Hardwood
Dimensions: —
Floor Type: Hardwood
Dimensions: —
Floor Type: Hardwood
Full Bathrooms: 3
Bathroom Amenities: —
Bathroom in Basement: 0
Rooms: Recreation Room
Basement Description: Partially Finished,Sub-Basement
Other Specifics
| 2 | |
| Concrete Perimeter | |
| Concrete | |
| Patio, Storms/Screens | |
| — | |
| 59 X 133 X 65 X 155 | |
| — | |
| Full | |
| Bar-Wet, Hardwood Floors, Wood Laminate Floors | |
| Range, Microwave, Dishwasher, Refrigerator, Bar Fridge, Washer, Dryer, Disposal | |
| Not in DB | |
| Pool, Tennis Courts, Sidewalks, Street Lights, Street Paved | |
| — | |
| — | |
| — |
Tax History
| Year | Property Taxes |
|---|---|
| 2008 | $7,807 |
| 2014 | $8,542 |
| 2023 | $10,225 |
Contact Agent
Nearby Similar Homes
Nearby Sold Comparables
Contact Agent
Listing Provided By
Coldwell Banker Residential












