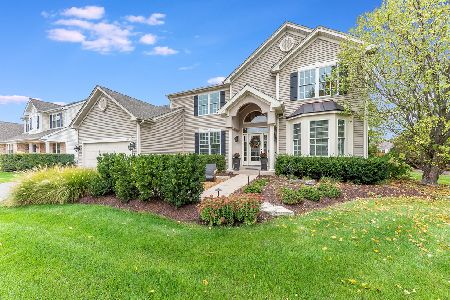360 Whitehall Lane, Algonquin, Illinois 60102
$325,000
|
Sold
|
|
| Status: | Closed |
| Sqft: | 3,300 |
| Cost/Sqft: | $108 |
| Beds: | 4 |
| Baths: | 4 |
| Year Built: | 1998 |
| Property Taxes: | $8,411 |
| Days On Market: | 5253 |
| Lot Size: | 0,00 |
Description
COME TO BE IMPRESSED! BEST PENNHURST MODEL ON THE MARKET - OVER 3300 SQ FT OF BEAUTY INCLUDING A FABULOUS SUN RM ADDITION TO ENJOY YOUR SOUTHERN EXPOSURE-GOURMET KTCHN W/NEWER APPL- SPACIOUS FAM RM W/FRPL - LOTS OF "NEWS" INCL HRDWD FLRS/CARPET/WDWS/ROOF/SIDING/FACIA/GUTTERS/FURNACE -FNSHD BSMT, GREAT FOR ENTERTAINING- 9 FT CLGS-STAMPED CONCRETE PATIO TO ENJOY THE EVERLASTING VIEWS -GREAT HOME AT A GREAT PRICE!
Property Specifics
| Single Family | |
| — | |
| Contemporary | |
| 1998 | |
| Full | |
| PENHURST | |
| No | |
| 0 |
| Mc Henry | |
| Prestwicke | |
| 300 / Annual | |
| Other | |
| Public | |
| Public Sewer | |
| 07870379 | |
| 1825378005 |
Nearby Schools
| NAME: | DISTRICT: | DISTANCE: | |
|---|---|---|---|
|
Grade School
Conley Elementary School |
158 | — | |
|
Middle School
Heineman Middle School |
158 | Not in DB | |
|
High School
Huntley High School |
158 | Not in DB | |
Property History
| DATE: | EVENT: | PRICE: | SOURCE: |
|---|---|---|---|
| 29 Feb, 2012 | Sold | $325,000 | MRED MLS |
| 7 Feb, 2012 | Under contract | $354,900 | MRED MLS |
| — | Last price change | $369,900 | MRED MLS |
| 1 Aug, 2011 | Listed for sale | $369,900 | MRED MLS |
| 17 Feb, 2016 | Sold | $323,000 | MRED MLS |
| 28 Dec, 2015 | Under contract | $329,500 | MRED MLS |
| 11 Nov, 2015 | Listed for sale | $329,500 | MRED MLS |
Room Specifics
Total Bedrooms: 5
Bedrooms Above Ground: 4
Bedrooms Below Ground: 1
Dimensions: —
Floor Type: Carpet
Dimensions: —
Floor Type: Carpet
Dimensions: —
Floor Type: Carpet
Dimensions: —
Floor Type: —
Full Bathrooms: 4
Bathroom Amenities: Separate Shower,Double Sink
Bathroom in Basement: 1
Rooms: Bedroom 5,Foyer,Office,Play Room,Recreation Room,Storage,Heated Sun Room
Basement Description: Finished
Other Specifics
| 2.5 | |
| Concrete Perimeter | |
| Concrete | |
| Patio, Storms/Screens | |
| Landscaped | |
| 14347 SQ FT | |
| — | |
| Full | |
| Vaulted/Cathedral Ceilings, Skylight(s), Hardwood Floors, First Floor Laundry | |
| Range, Microwave, Dishwasher, Refrigerator, Washer, Dryer, Disposal, Stainless Steel Appliance(s) | |
| Not in DB | |
| Sidewalks, Street Lights, Street Paved | |
| — | |
| — | |
| Wood Burning, Gas Starter |
Tax History
| Year | Property Taxes |
|---|---|
| 2012 | $8,411 |
| 2016 | $10,079 |
Contact Agent
Nearby Similar Homes
Nearby Sold Comparables
Contact Agent
Listing Provided By
RE/MAX Unlimited Northwest










