331 Whitehall Lane, Algonquin, Illinois 60102
$460,500
|
Sold
|
|
| Status: | Closed |
| Sqft: | 3,047 |
| Cost/Sqft: | $148 |
| Beds: | 4 |
| Baths: | 3 |
| Year Built: | 1999 |
| Property Taxes: | $9,060 |
| Days On Market: | 1528 |
| Lot Size: | 0,33 |
Description
** MULTIPLE OFFERS RECEIVED. H & B DUE BY SUNDAY, OCT 10 AT 7PM. SELLER WILL MAKE A DECISION BY MONDAY MORNING. ** When only the best will do! This meticulously maintained home is the expanded Penhurst model located in Algonquin's premier neighborhood, Prestwicke. Front exterior boasts a custom portico entry. The home is beautifully appointed with custom options and upgrades. You will appreciate the extensive millwork and designer lighting throughout. As you step inside, you are greeted by the impressive 2 story foyer with dual staircase access. The living room features a bay window and is open to the dining room with cove lighting plus custom wood trim casing. The kitchen is a chef's dream with 42 inch cabinets, under cabinet lighting, granite, upgraded stainless steel appliances, double oven and pantry. Huge family room with volume ceiling is open to the kitchen. The office, updated powder room and laundry room complete the main level. The 2nd floor offers a luxurious master suite with volume ceiling and walk-in closet. The private master bathroom features dual sinks, soaker tub and separate shower. There are 3 additional, generously sized bedrooms plus a full bathroom. The finished basement features a multi-media wall, game area and built-in bar, making this the perfect space for entertaining. There is also a basement storage area plus workshop. The backyard is a paradise with strategically placed trees to provide privacy around the stamped concrete patio with built-in grill with natural gas line. Lush, mature landscaping complete with irrigation system, surrounds the entire home. New, high efficiency furnace and two stage A/C in 2017. New upgraded, double hung high efficiency windows and siding in 2008. New roof in 2014. Located minutes to shopping, entertainment and restaurants. Highly rated & award winning Huntley School District 158.
Property Specifics
| Single Family | |
| — | |
| Traditional | |
| 1999 | |
| Full | |
| EXPANDED PENHURST | |
| No | |
| 0.33 |
| Mc Henry | |
| Prestwicke | |
| 320 / Annual | |
| Other | |
| Public | |
| Public Sewer | |
| 11240677 | |
| 1825376005 |
Nearby Schools
| NAME: | DISTRICT: | DISTANCE: | |
|---|---|---|---|
|
Grade School
Mackeben Elementary School |
158 | — | |
|
Middle School
Heineman Middle School |
158 | Not in DB | |
|
High School
Huntley High School |
158 | Not in DB | |
|
Alternate Elementary School
Conley Elementary School |
— | Not in DB | |
Property History
| DATE: | EVENT: | PRICE: | SOURCE: |
|---|---|---|---|
| 2 Dec, 2021 | Sold | $460,500 | MRED MLS |
| 10 Oct, 2021 | Under contract | $450,000 | MRED MLS |
| 7 Oct, 2021 | Listed for sale | $450,000 | MRED MLS |
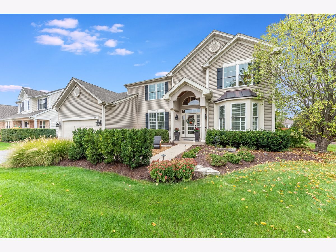
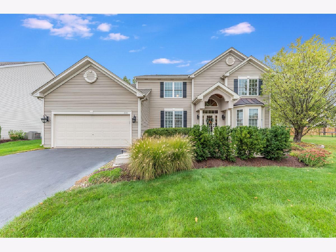
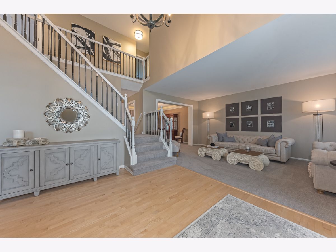
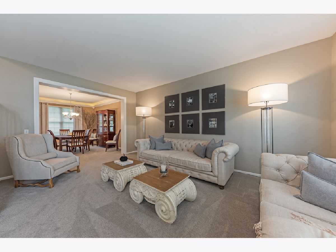
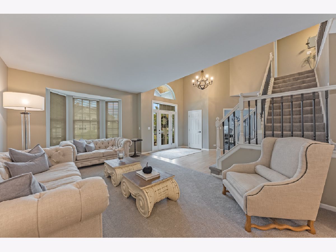
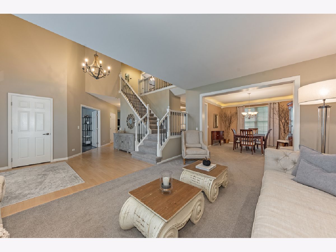
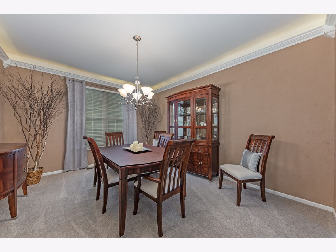
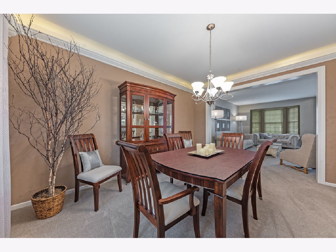
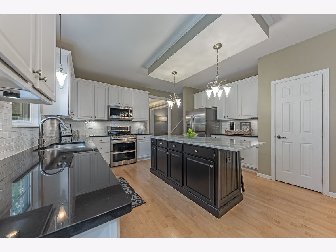
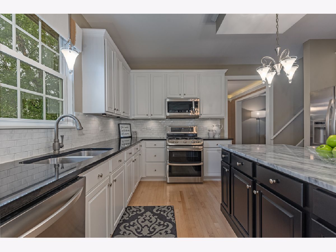
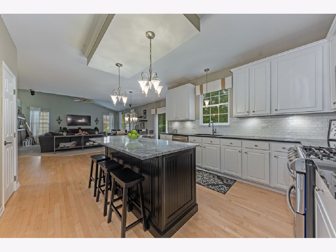
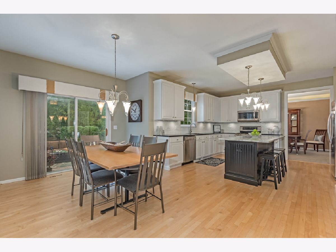
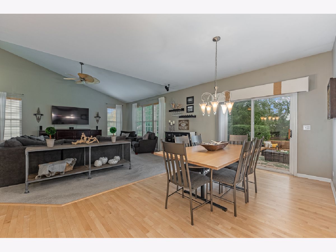
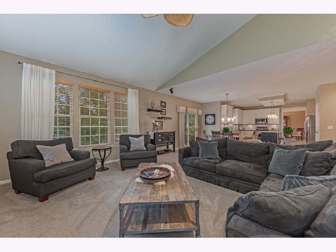
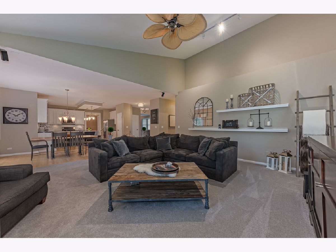
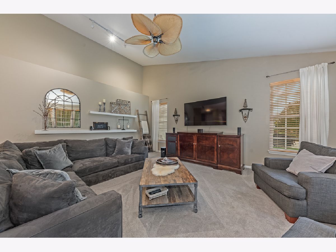
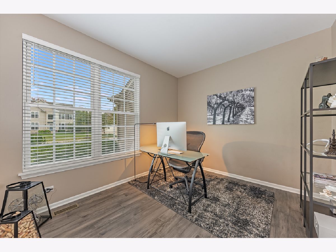
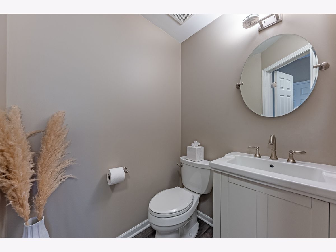
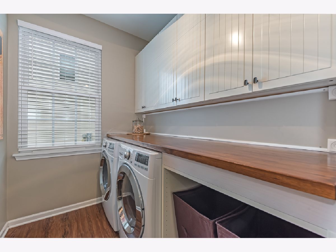
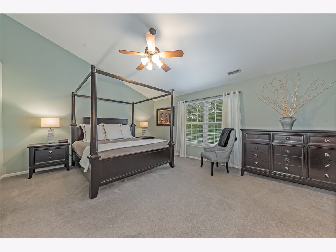
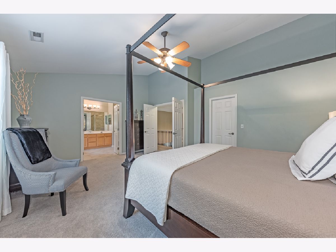
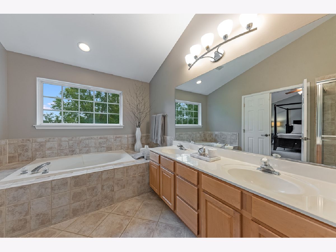
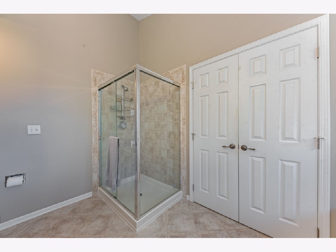
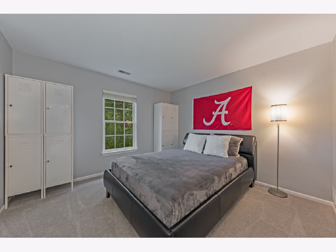
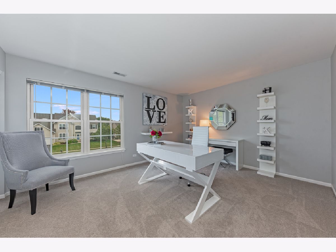
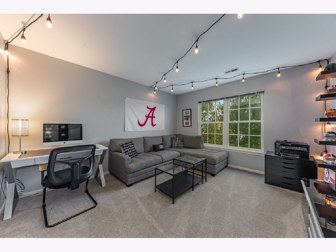
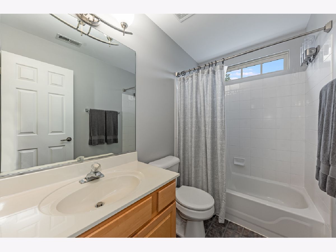
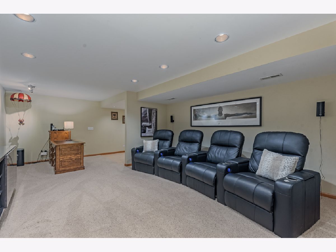
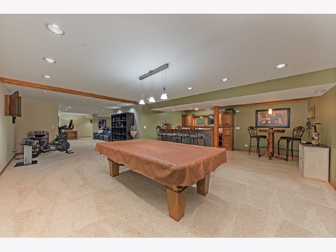
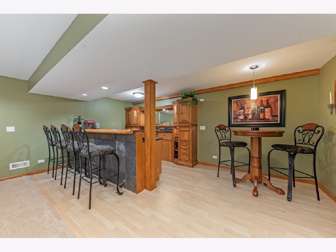
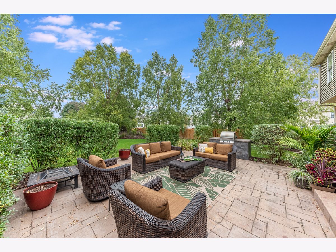
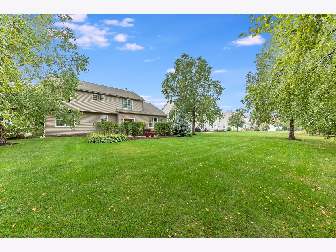
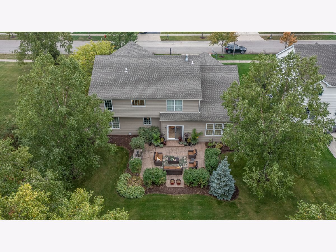
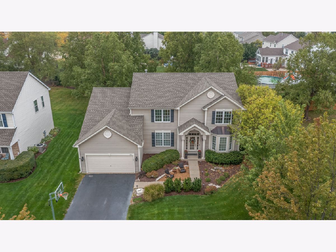
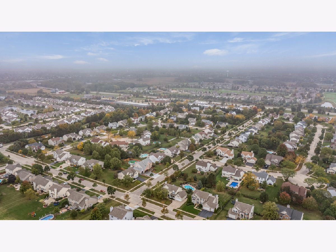
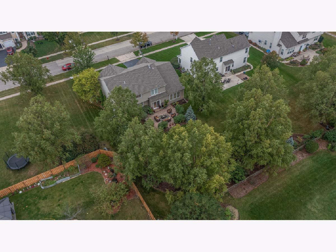
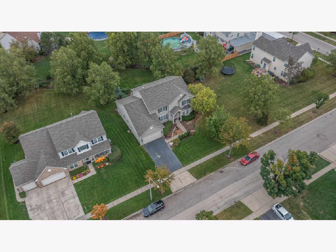
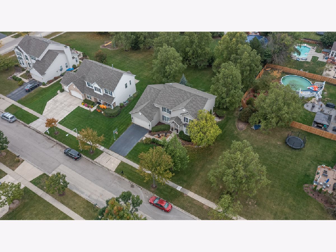
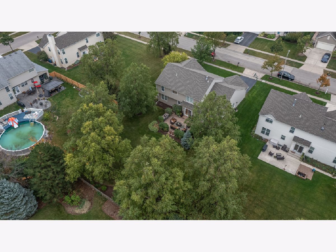
Room Specifics
Total Bedrooms: 4
Bedrooms Above Ground: 4
Bedrooms Below Ground: 0
Dimensions: —
Floor Type: Carpet
Dimensions: —
Floor Type: Carpet
Dimensions: —
Floor Type: Carpet
Full Bathrooms: 3
Bathroom Amenities: Separate Shower,Double Sink,Soaking Tub
Bathroom in Basement: 0
Rooms: Breakfast Room,Office,Game Room,Theatre Room
Basement Description: Finished
Other Specifics
| 2 | |
| — | |
| Asphalt | |
| Patio, Porch | |
| — | |
| 164X85 | |
| — | |
| Full | |
| Vaulted/Cathedral Ceilings, Bar-Dry, Hardwood Floors, Wood Laminate Floors, First Floor Laundry, Walk-In Closet(s), Open Floorplan, Some Carpeting, Granite Counters | |
| Double Oven, Microwave, Dishwasher, Refrigerator, Washer, Dryer, Disposal, Stainless Steel Appliance(s), Water Softener Owned, Range | |
| Not in DB | |
| Park, Curbs, Sidewalks, Street Lights, Street Paved | |
| — | |
| — | |
| — |
Tax History
| Year | Property Taxes |
|---|---|
| 2021 | $9,060 |
Contact Agent
Nearby Similar Homes
Nearby Sold Comparables
Contact Agent
Listing Provided By
Berkshire Hathaway HomeServices Starck Real Estate












