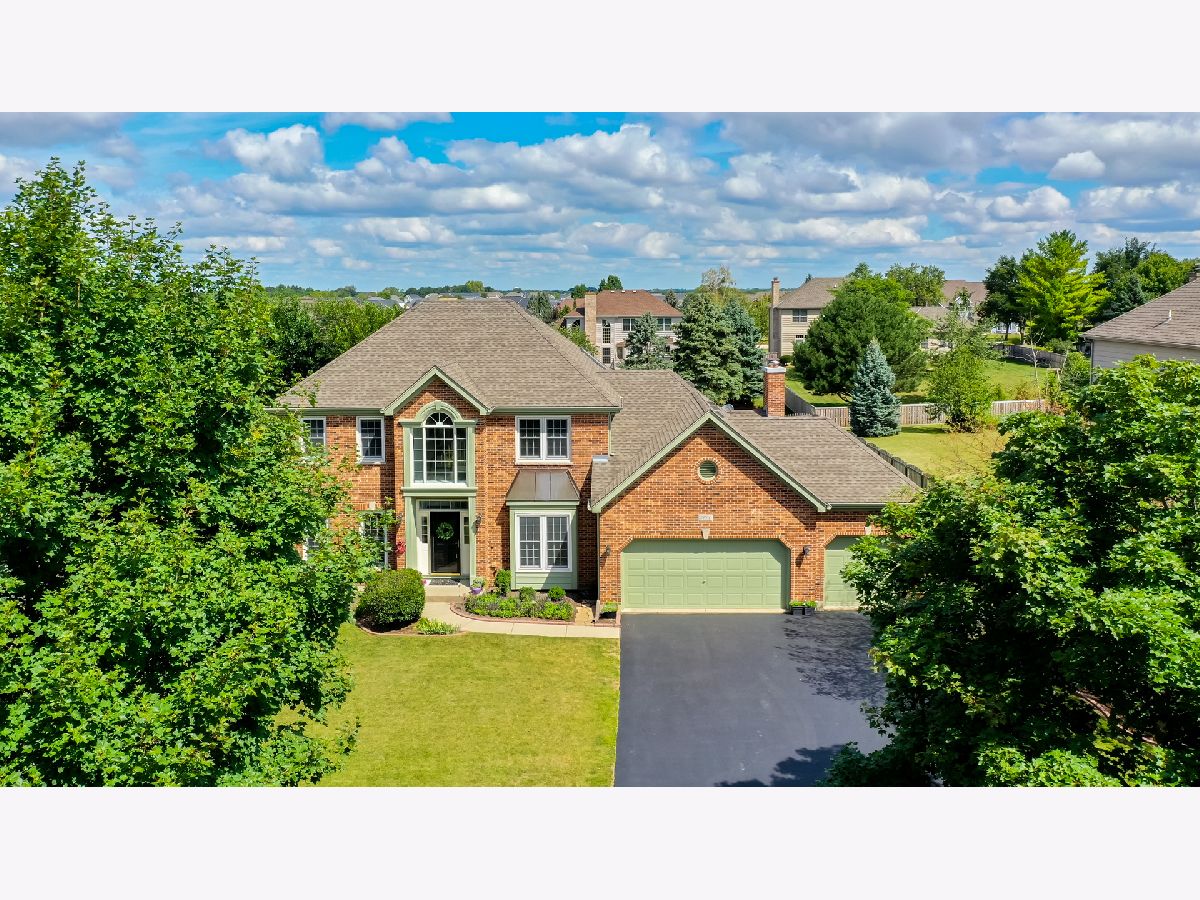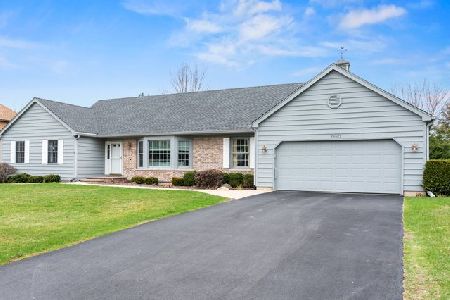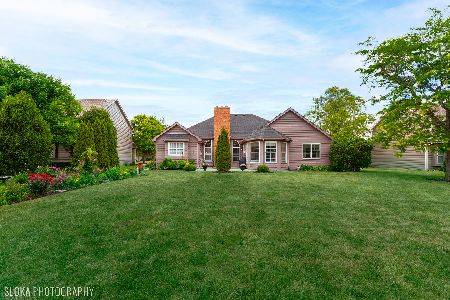3600 Lakeview Drive, Algonquin, Illinois 60102
$535,000
|
Sold
|
|
| Status: | Closed |
| Sqft: | 2,572 |
| Cost/Sqft: | $210 |
| Beds: | 4 |
| Baths: | 4 |
| Year Built: | 1997 |
| Property Taxes: | $11,133 |
| Days On Market: | 481 |
| Lot Size: | 0,41 |
Description
Step into elegance with this stunning brick home with over 3900 square feet of living space situated on a quiet, tree-lined street in the desirable Terrace Hills Estates. As you enter, you're greeted by a 2-story foyer with warm hardwood floors and freshly painted walls that flow throughout the main living areas. A formal living room and dining room with tray ceiling are perfect for entertaining. A private den, accessed through glass french doors with a transom, offers a private space for work or relaxation. The updated kitchen is a chef's delight, boasting white cabinets with glass fronts and pull-out shelves, granite countertops, island and a classic white tile backsplash. The kitchen opens to a spacious family room with a vaulted ceiling, expansive windows, and a cozy brick floor to ceiling fireplace as the focal point of the room. Convenience is key with a pocket door leading to the laundry room, which includes an additional pantry and direct access to the oversized 3-car garage with overhead storage. Upstairs, you'll find a small loft area and four generously sized bedrooms all freshly painted. The vaulted primary suite is a true retreat with a walk-in closet that leads to unfinished attic space and an ensuite bathroom featuring a vaulted ceiling, dual vanity, separate shower and a jetted tub. The finished basement with brand new carpeting throughout provides ample space for recreation, with a large rec room, a 5th bedroom and a full bathroom. An additional room in the basement offers flexibility as an office, exercise space or additional bedroom. The nearly 1/2 acre fenced yard and large patio with brick paver retaining wall enhanced with carefully chosen landscaping including a beautiful rose garden offers a tranquil space. A new playground, park and pond are a block away and schools, restaurants & stores are nearby as well. Come fall in love!
Property Specifics
| Single Family | |
| — | |
| — | |
| 1997 | |
| — | |
| RICHMOND | |
| No | |
| 0.41 |
| — | |
| Terrace Hill | |
| 0 / Not Applicable | |
| — | |
| — | |
| — | |
| 12132550 | |
| 1836227023 |
Nearby Schools
| NAME: | DISTRICT: | DISTANCE: | |
|---|---|---|---|
|
Grade School
Mackeben Elementary School |
158 | — | |
|
Middle School
Heineman Middle School |
158 | Not in DB | |
|
High School
Huntley High School |
158 | Not in DB | |
Property History
| DATE: | EVENT: | PRICE: | SOURCE: |
|---|---|---|---|
| 12 Jan, 2012 | Sold | $278,000 | MRED MLS |
| 9 Dec, 2011 | Under contract | $289,900 | MRED MLS |
| — | Last price change | $294,900 | MRED MLS |
| 12 Jul, 2011 | Listed for sale | $349,900 | MRED MLS |
| 10 Sep, 2024 | Sold | $535,000 | MRED MLS |
| 27 Aug, 2024 | Under contract | $539,900 | MRED MLS |
| 22 Aug, 2024 | Listed for sale | $539,900 | MRED MLS |






























Room Specifics
Total Bedrooms: 5
Bedrooms Above Ground: 4
Bedrooms Below Ground: 1
Dimensions: —
Floor Type: —
Dimensions: —
Floor Type: —
Dimensions: —
Floor Type: —
Dimensions: —
Floor Type: —
Full Bathrooms: 4
Bathroom Amenities: Whirlpool,Separate Shower,Double Sink,Soaking Tub
Bathroom in Basement: 1
Rooms: —
Basement Description: Finished
Other Specifics
| 3 | |
| — | |
| Asphalt | |
| — | |
| — | |
| 0.414 | |
| — | |
| — | |
| — | |
| — | |
| Not in DB | |
| — | |
| — | |
| — | |
| — |
Tax History
| Year | Property Taxes |
|---|---|
| 2012 | $9,117 |
| 2024 | $11,133 |
Contact Agent
Nearby Similar Homes
Nearby Sold Comparables
Contact Agent
Listing Provided By
Berkshire Hathaway HomeServices Starck Real Estate












