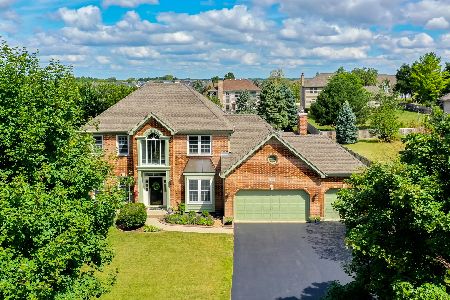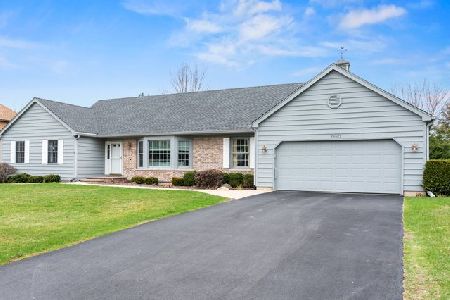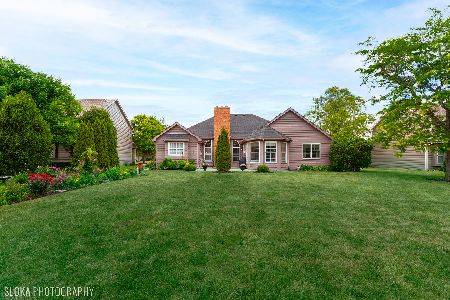3600 Lakeview Drive, Algonquin, Illinois 60102
$278,000
|
Sold
|
|
| Status: | Closed |
| Sqft: | 2,610 |
| Cost/Sqft: | $111 |
| Beds: | 4 |
| Baths: | 4 |
| Year Built: | — |
| Property Taxes: | $9,117 |
| Days On Market: | 5313 |
| Lot Size: | 0,00 |
Description
NOT A S/S OR FORECLOSURE! BEST DEAL ON THE MARKET!! WONDERFUL HOME LOCATED IN DESIRED TERRACE LAKES SUB. FEAT. HUGE YARD W/PATIO, BRICK FRONT, FULL FINISHED BSMNT W/REC ROOM, GUEST ROOM, FULL BATH, LOTS OF STORAGE AND MUCH MORE. KITCHEN FEATURES GRANITE, PLENTY OF CABINET AND BEAUTIFUL 2 STORY FAMILY ROOM WITH BRICK FP. GREAT LOCATION, PREMIER ALG. SHOPPING, EXPRESSWAYS AND MUCH MORE. PRICED TO SELL! OFFERING $2K C
Property Specifics
| Single Family | |
| — | |
| Traditional | |
| — | |
| Full | |
| — | |
| No | |
| 0 |
| Mc Henry | |
| — | |
| 0 / Not Applicable | |
| None | |
| Public | |
| Public Sewer | |
| 07854631 | |
| 1836227023 |
Nearby Schools
| NAME: | DISTRICT: | DISTANCE: | |
|---|---|---|---|
|
Grade School
Mackeben Elementary School |
158 | — | |
|
Middle School
Chesak Elementary School |
158 | Not in DB | |
|
High School
Huntley High School |
158 | Not in DB | |
|
Alternate Elementary School
Conley Elementary School |
— | Not in DB | |
Property History
| DATE: | EVENT: | PRICE: | SOURCE: |
|---|---|---|---|
| 12 Jan, 2012 | Sold | $278,000 | MRED MLS |
| 9 Dec, 2011 | Under contract | $289,900 | MRED MLS |
| — | Last price change | $294,900 | MRED MLS |
| 12 Jul, 2011 | Listed for sale | $349,900 | MRED MLS |
| 10 Sep, 2024 | Sold | $535,000 | MRED MLS |
| 27 Aug, 2024 | Under contract | $539,900 | MRED MLS |
| 22 Aug, 2024 | Listed for sale | $539,900 | MRED MLS |
Room Specifics
Total Bedrooms: 5
Bedrooms Above Ground: 4
Bedrooms Below Ground: 1
Dimensions: —
Floor Type: Carpet
Dimensions: —
Floor Type: Carpet
Dimensions: —
Floor Type: Carpet
Dimensions: —
Floor Type: —
Full Bathrooms: 4
Bathroom Amenities: Separate Shower,Double Sink,Soaking Tub
Bathroom in Basement: 1
Rooms: Bedroom 5,Den,Eating Area,Game Room,Recreation Room
Basement Description: Finished
Other Specifics
| 3 | |
| — | |
| — | |
| Patio | |
| Landscaped | |
| 100X180X100X179 | |
| — | |
| Full | |
| Vaulted/Cathedral Ceilings, Skylight(s), Hardwood Floors, In-Law Arrangement, First Floor Laundry | |
| Range, Microwave, Dishwasher, Refrigerator, Washer, Dryer, Disposal | |
| Not in DB | |
| Sidewalks, Street Lights, Street Paved | |
| — | |
| — | |
| Wood Burning, Gas Log |
Tax History
| Year | Property Taxes |
|---|---|
| 2012 | $9,117 |
| 2024 | $11,133 |
Contact Agent
Nearby Similar Homes
Nearby Sold Comparables
Contact Agent
Listing Provided By
Coldwell Banker Residential











