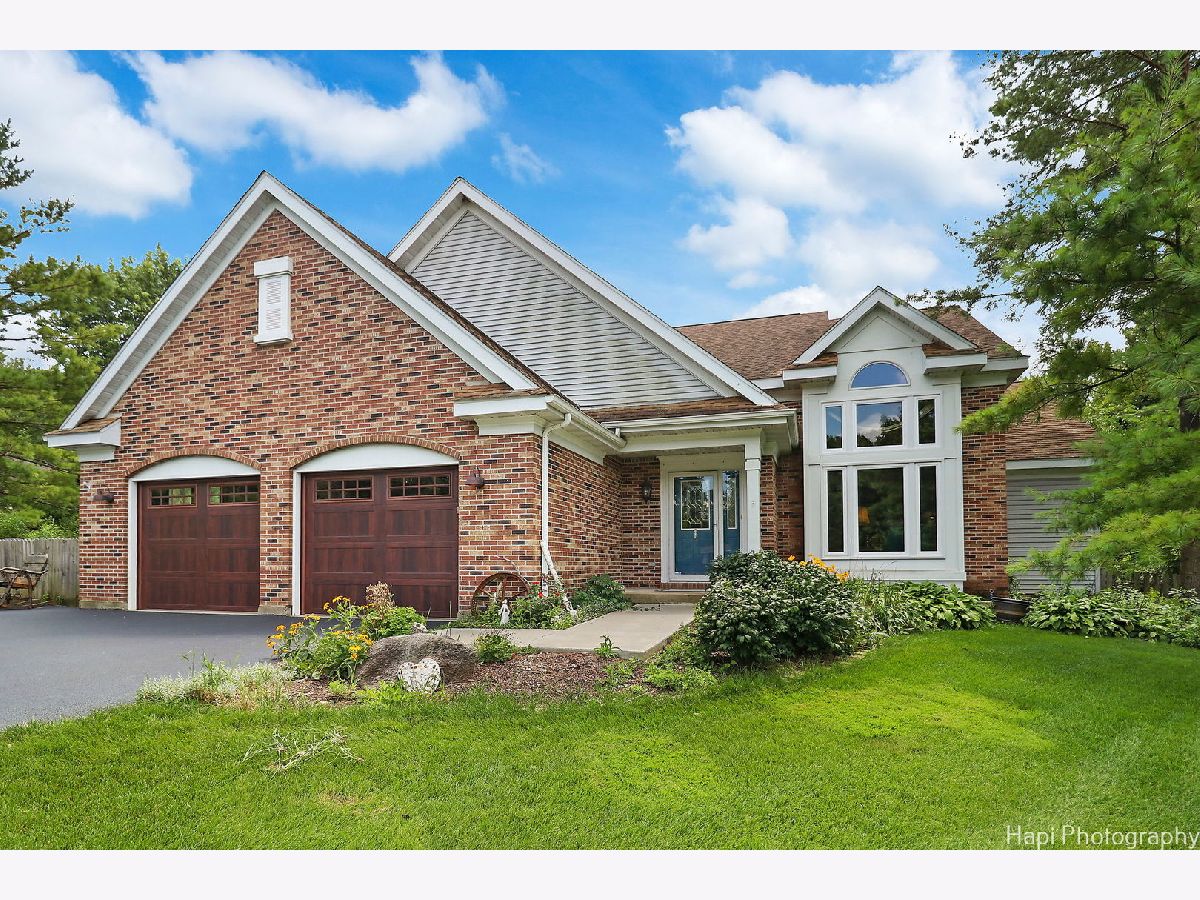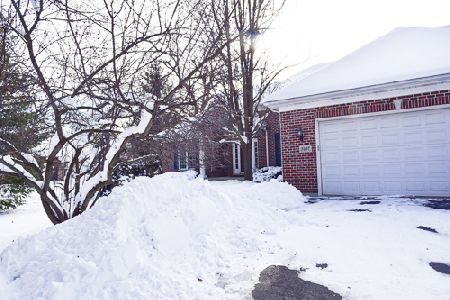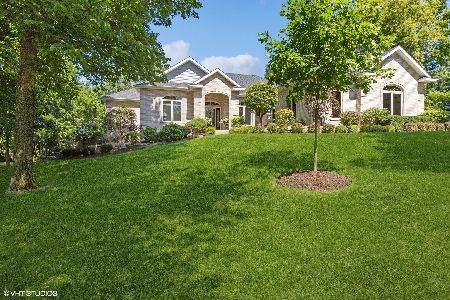3601 Overlook Drive, Richmond, Illinois 60071
$440,000
|
Sold
|
|
| Status: | Closed |
| Sqft: | 2,251 |
| Cost/Sqft: | $204 |
| Beds: | 3 |
| Baths: | 3 |
| Year Built: | 1990 |
| Property Taxes: | $5,801 |
| Days On Market: | 573 |
| Lot Size: | 1,09 |
Description
Discover your dream home nestled on over an acre in Thornhill Estates. This stunning property boasts a two-story vaulted living room with openness and grandeur. The main level features exquisite hardwood floors throughout. The bright and spacious eat-in kitchen has stainless steel appliances, granite countertops, abundant cabinetry, and ample counter space. The main floor includes a separate dining area and a cozy family room with a wood-burning fireplace and patio doors leading to a covered deck. The vaulted master suite on the main floor offers a walk-in closet and a luxurious full bath with a walk-in shower and shiplap detailing. The washer/dryer is conveniently located in the master bath but can be quickly returned to the main floor laundry area. Upstairs, you'll find two additional spacious bedrooms with hardwood floors and a second full bath featuring a soaking tub and walk-in shower. The partially finished lower level offers a versatile space ideal for a recreation room, with a game area and ample storage and workspace. Outdoor enthusiasts will appreciate the expansive 1+ acre lot, with a fully fenced back yard, and the proximity to Lake Elizabeth Nature Preserve, offering scenic walking paths and a tranquil lake. The property includes a two-car garage and a large shed for additional storage. With numerous updates throughout, this beautiful home is ready for you to move in and enjoy. The homeowner has made so many recent updates that we had to make a list. Be sure to check the additional information for a complete list of updates and features. Schedule your private showing today to experience the charm and elegance of this exceptional property.
Property Specifics
| Single Family | |
| — | |
| — | |
| 1990 | |
| — | |
| — | |
| No | |
| 1.09 |
| — | |
| Thornhill Estates | |
| — / Not Applicable | |
| — | |
| — | |
| — | |
| 12115740 | |
| 0402376015 |
Nearby Schools
| NAME: | DISTRICT: | DISTANCE: | |
|---|---|---|---|
|
High School
Richmond-burton Community High S |
157 | Not in DB | |
Property History
| DATE: | EVENT: | PRICE: | SOURCE: |
|---|---|---|---|
| 25 Jun, 2016 | Sold | $255,000 | MRED MLS |
| 25 May, 2016 | Under contract | $259,800 | MRED MLS |
| 1 May, 2016 | Listed for sale | $259,800 | MRED MLS |
| 24 Sep, 2024 | Sold | $440,000 | MRED MLS |
| 5 Aug, 2024 | Under contract | $459,000 | MRED MLS |
| 22 Jul, 2024 | Listed for sale | $459,000 | MRED MLS |


































Room Specifics
Total Bedrooms: 3
Bedrooms Above Ground: 3
Bedrooms Below Ground: 0
Dimensions: —
Floor Type: —
Dimensions: —
Floor Type: —
Full Bathrooms: 3
Bathroom Amenities: Garden Tub
Bathroom in Basement: 0
Rooms: —
Basement Description: Partially Finished
Other Specifics
| 2 | |
| — | |
| Asphalt | |
| — | |
| — | |
| 151X322X147X324 | |
| — | |
| — | |
| — | |
| — | |
| Not in DB | |
| — | |
| — | |
| — | |
| — |
Tax History
| Year | Property Taxes |
|---|---|
| 2016 | $5,816 |
| 2024 | $5,801 |
Contact Agent
Nearby Similar Homes
Nearby Sold Comparables
Contact Agent
Listing Provided By
Lakes Realty Group






