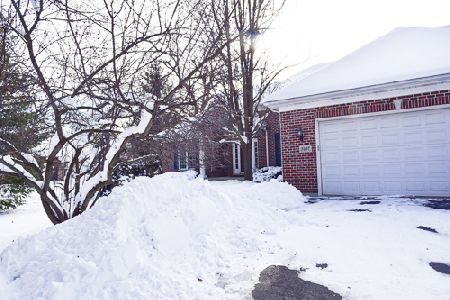3602 Overlook Drive, Richmond, Illinois 60071
$207,000
|
Sold
|
|
| Status: | Closed |
| Sqft: | 2,500 |
| Cost/Sqft: | $86 |
| Beds: | 4 |
| Baths: | 3 |
| Year Built: | 1979 |
| Property Taxes: | $5,228 |
| Days On Market: | 3679 |
| Lot Size: | 1,56 |
Description
TAKE A LOOK! Move-in ready home in desirable Richmond-Spring Grove school district! Home offers a generous kitchen and dining area perfect for big gatherings. The master bedroom is complimented with his & her closets and full bath. The walkout level features a spacious family room, 2nd kitchen, additional bedroom, full bath, and separate entrance convenient for an in-law suite. Enclosed porch and deck overlooks a beautifully landscaped yard, small pond, and gardens resting on 1.55 secluded acres. Home also has useful side entrance and the garage is extra deep with a shop area. The home inspection has already been done for you, and sellers are motivated!
Property Specifics
| Single Family | |
| — | |
| Walk-Out Ranch | |
| 1979 | |
| Full,Walkout | |
| — | |
| No | |
| 1.56 |
| Mc Henry | |
| Thornhill Estates | |
| 0 / Not Applicable | |
| None | |
| Private Well | |
| Septic-Private | |
| 09120482 | |
| 0402377008 |
Nearby Schools
| NAME: | DISTRICT: | DISTANCE: | |
|---|---|---|---|
|
Grade School
Richmond Grade School |
2 | — | |
|
Middle School
Nippersink Middle School |
2 | Not in DB | |
|
High School
Richmond-burton Community High S |
157 | Not in DB | |
Property History
| DATE: | EVENT: | PRICE: | SOURCE: |
|---|---|---|---|
| 3 Jun, 2016 | Sold | $207,000 | MRED MLS |
| 25 Apr, 2016 | Under contract | $215,000 | MRED MLS |
| — | Last price change | $221,900 | MRED MLS |
| 20 Jan, 2016 | Listed for sale | $221,900 | MRED MLS |
Room Specifics
Total Bedrooms: 4
Bedrooms Above Ground: 4
Bedrooms Below Ground: 0
Dimensions: —
Floor Type: Carpet
Dimensions: —
Floor Type: Carpet
Dimensions: —
Floor Type: Carpet
Full Bathrooms: 3
Bathroom Amenities: Separate Shower
Bathroom in Basement: 1
Rooms: Kitchen,Den,Eating Area,Enclosed Porch
Basement Description: Finished,Exterior Access
Other Specifics
| 2 | |
| Concrete Perimeter | |
| Asphalt | |
| Deck, Storms/Screens | |
| Landscaped,Wooded | |
| 151X440X50X456 | |
| Unfinished | |
| Full | |
| Wood Laminate Floors, First Floor Bedroom, In-Law Arrangement, First Floor Laundry | |
| Range, Microwave, Dishwasher, Refrigerator, Washer, Dryer | |
| Not in DB | |
| Street Paved | |
| — | |
| — | |
| — |
Tax History
| Year | Property Taxes |
|---|---|
| 2016 | $5,228 |
Contact Agent
Nearby Similar Homes
Nearby Sold Comparables
Contact Agent
Listing Provided By
Baird & Warner






