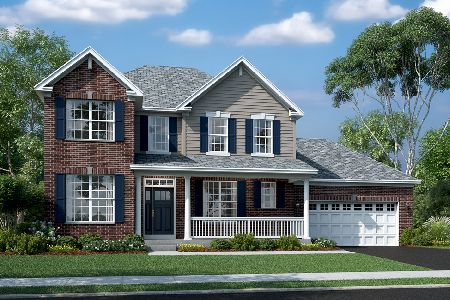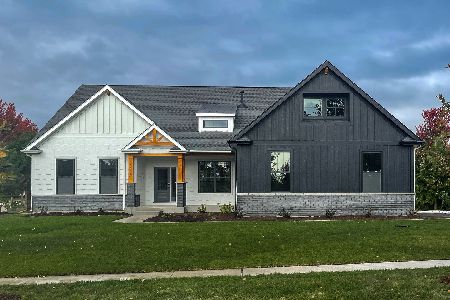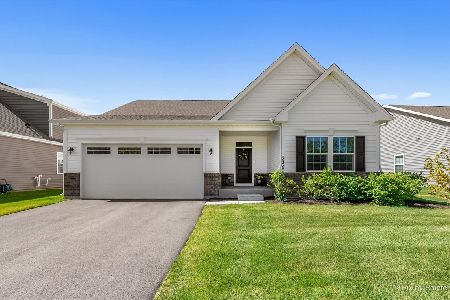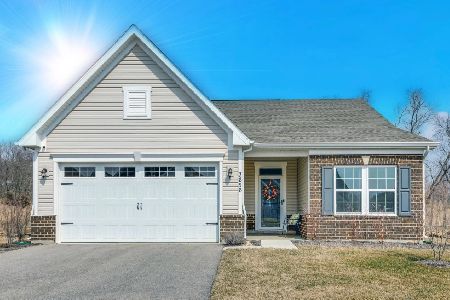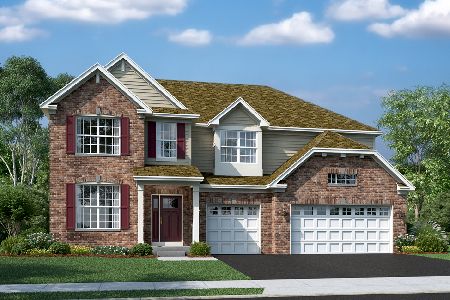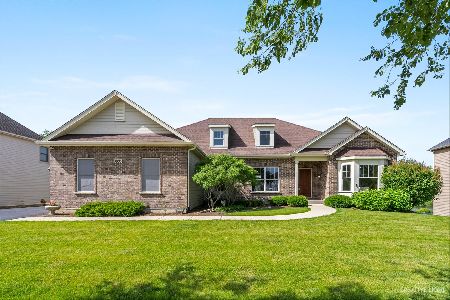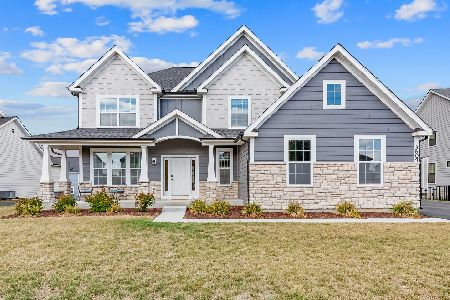3601 Wetlands Drive, Elgin, Illinois 60124
$445,000
|
Sold
|
|
| Status: | Closed |
| Sqft: | 4,664 |
| Cost/Sqft: | $96 |
| Beds: | 5 |
| Baths: | 4 |
| Year Built: | 2008 |
| Property Taxes: | $18,173 |
| Days On Market: | 3050 |
| Lot Size: | 0,27 |
Description
SELLERS TRANSFER- RELO!!! Highlands Woods beauty backs to woods for ultimate views/privacy. 4500+ sq ft. Dramatic 2-story foyer with custom staircase is flanked by elegant living & dining rms. Chefs kitchen with brand new Bosch Stainless appliances(never been used) custom cabinetry, island with seating & full wall-bayed eating area with picturesque views of the private yard. This space flows into the two story family rm w/gas fireplace. A office, laundry rm & powder rm round out the 1st floor. Four bedrooms include a relaxing master suite with double trayed ceiling, full wall bayed sitting area & luxurious bath. A second full bath is off the hall. The mostly fin deep pour walk out bsmt features two additional bedrooms & third full bath. The fam rm is ready for your finishing touches & offers direct access to the yard with stone patio/firepit. Deck, 3 car garage w/huge bonus storage area.Pool & clubhouse community! 301 Schools 2018 RE Taxes paid by Seller for accepted offer by 1/31
Property Specifics
| Single Family | |
| — | |
| Contemporary | |
| 2008 | |
| Full,Walkout | |
| MEREDITH | |
| No | |
| 0.27 |
| Kane | |
| Highland Woods | |
| 42 / Monthly | |
| Clubhouse,Exercise Facilities,Pool | |
| Public | |
| Public Sewer | |
| 09777319 | |
| 0512150002 |
Nearby Schools
| NAME: | DISTRICT: | DISTANCE: | |
|---|---|---|---|
|
Grade School
Country Trails Elementary School |
301 | — | |
|
Middle School
Prairie Knolls Middle School |
301 | Not in DB | |
|
High School
Central High School |
301 | Not in DB | |
Property History
| DATE: | EVENT: | PRICE: | SOURCE: |
|---|---|---|---|
| 21 Mar, 2018 | Sold | $445,000 | MRED MLS |
| 31 Dec, 2017 | Under contract | $450,000 | MRED MLS |
| — | Last price change | $444,500 | MRED MLS |
| 13 Oct, 2017 | Listed for sale | $444,500 | MRED MLS |
| 5 Mar, 2025 | Under contract | $0 | MRED MLS |
| 18 Feb, 2025 | Listed for sale | $0 | MRED MLS |
Room Specifics
Total Bedrooms: 5
Bedrooms Above Ground: 5
Bedrooms Below Ground: 0
Dimensions: —
Floor Type: Carpet
Dimensions: —
Floor Type: Carpet
Dimensions: —
Floor Type: Carpet
Dimensions: —
Floor Type: —
Full Bathrooms: 4
Bathroom Amenities: Separate Shower,Double Sink,Soaking Tub
Bathroom in Basement: 1
Rooms: Den,Bedroom 5,Eating Area,Exercise Room,Foyer
Basement Description: Partially Finished,Exterior Access
Other Specifics
| 3 | |
| Concrete Perimeter | |
| Asphalt | |
| Deck, Brick Paver Patio | |
| Wetlands adjacent,Landscaped,Wooded | |
| 94 X 127 X 95 X 124 | |
| Unfinished | |
| Full | |
| Bar-Dry, Hardwood Floors, First Floor Bedroom, First Floor Laundry | |
| Range, Microwave, Dishwasher, Refrigerator, Washer, Dryer, Disposal, Stainless Steel Appliance(s) | |
| Not in DB | |
| Clubhouse, Park, Pool, Tennis Court(s), Lake, Sidewalks | |
| — | |
| — | |
| Gas Log, Gas Starter |
Tax History
| Year | Property Taxes |
|---|---|
| 2018 | $18,173 |
Contact Agent
Nearby Similar Homes
Nearby Sold Comparables
Contact Agent
Listing Provided By
Premier Living Properties

