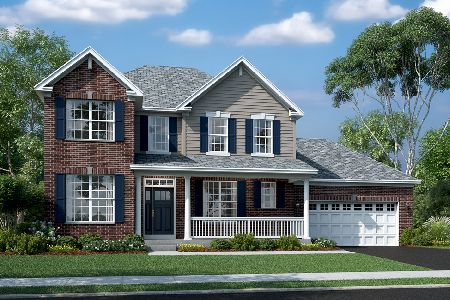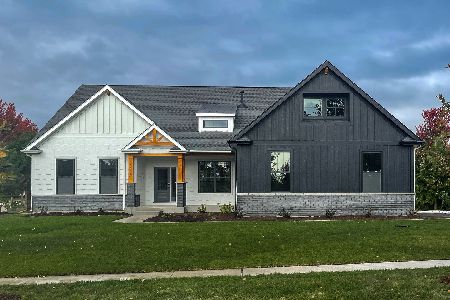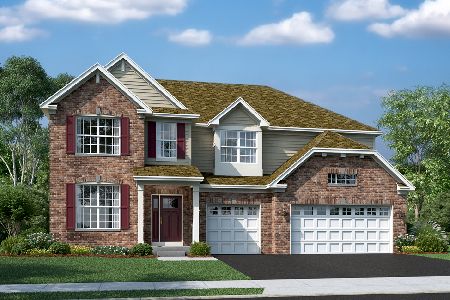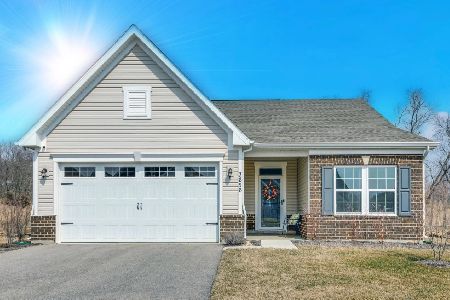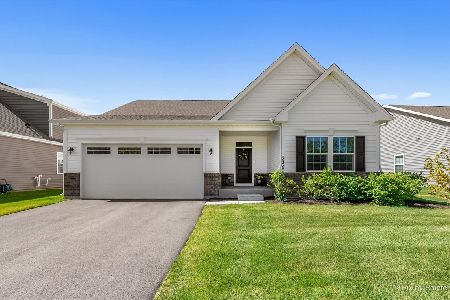3605 Wetlands Drive, Elgin, Illinois 60124
$500,000
|
Sold
|
|
| Status: | Closed |
| Sqft: | 2,524 |
| Cost/Sqft: | $204 |
| Beds: | 3 |
| Baths: | 3 |
| Year Built: | 2012 |
| Property Taxes: | $12,808 |
| Days On Market: | 1343 |
| Lot Size: | 0,20 |
Description
Welcome to the highly desired Highland Woods neighborhood. This walk-out Ranch that was built by Kings Court Builders is on a waterfront lot and adjacent to a wooded nature preserve. It offers an open concept floor plan with the master bedroom on one wing and the other 2 bedrooms on the opposite side. Large eat-in kitchen with custom painted cabinetry, large island with overhang, Viking stove and SS appliances, pantry, vaulted family room ceilings, fireplace with custom stone surround, office/den, laundry room on main floor, large master bedroom with sitting area, tray ceiling, jetted tub, separate shower, double sinks, oversized walk-in closet. Bring your ideas to the unfinished with additional fireplace and plenty of room for 2 additional bedrooms, rough in plumbing, 2 car garage and the 3rd car garage has separate access and is heated and had both hot/cold running water. Trex deck overlooking the back yard on the beautiful view of the pond. Highland Woods features: a clubhouse complete with a fitness center, adjacent swimming pools, waterslide, splash pad, sundeck and lap lanes, over 5 miles of walking/biking paths, tennis courts, basketball courts, numerous lakes throughout the subdivision and highly rated 301 schools which Country Trails Elementary School is right around the corner.
Property Specifics
| Single Family | |
| — | |
| — | |
| 2012 | |
| — | |
| RANCH | |
| Yes | |
| 0.2 |
| Kane | |
| Highland Woods | |
| 73 / Monthly | |
| — | |
| — | |
| — | |
| 11437849 | |
| 0512105021 |
Nearby Schools
| NAME: | DISTRICT: | DISTANCE: | |
|---|---|---|---|
|
Grade School
Country Trails Elementary School |
301 | — | |
|
Middle School
Prairie Knolls Middle School |
301 | Not in DB | |
|
High School
Central High School |
301 | Not in DB | |
Property History
| DATE: | EVENT: | PRICE: | SOURCE: |
|---|---|---|---|
| 18 Aug, 2018 | Under contract | $0 | MRED MLS |
| 18 Aug, 2018 | Listed for sale | $0 | MRED MLS |
| 22 Aug, 2022 | Sold | $500,000 | MRED MLS |
| 29 Jun, 2022 | Under contract | $515,000 | MRED MLS |
| 16 Jun, 2022 | Listed for sale | $515,000 | MRED MLS |
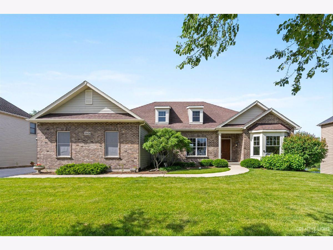
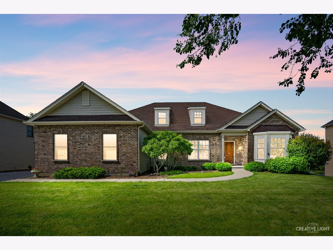
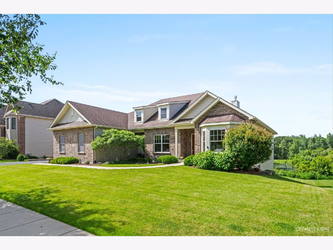
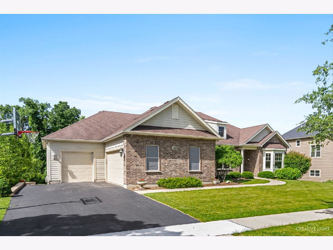
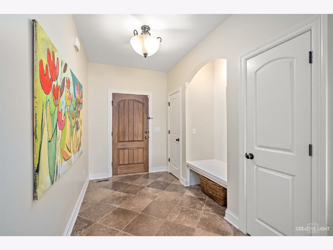
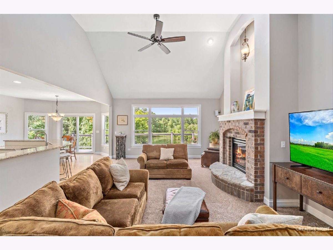
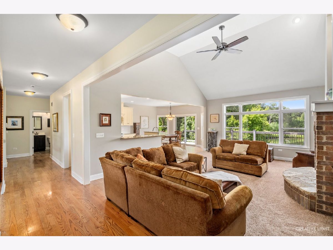
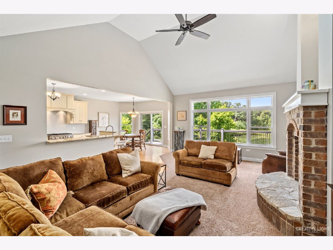
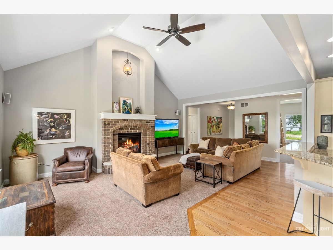
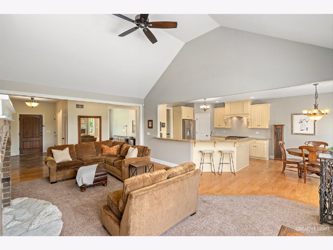
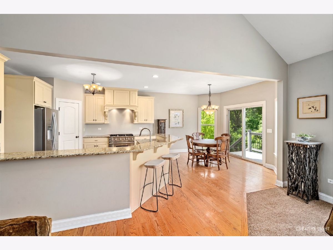
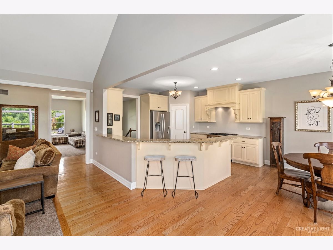
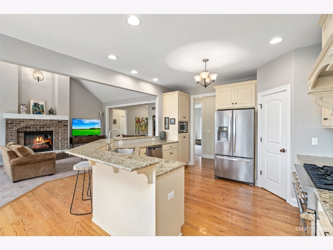
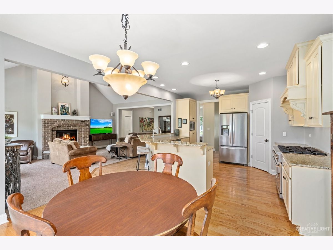
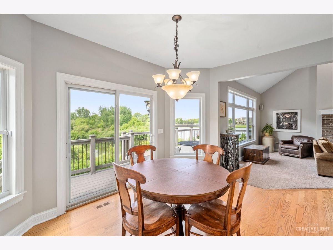
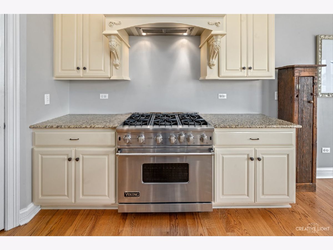
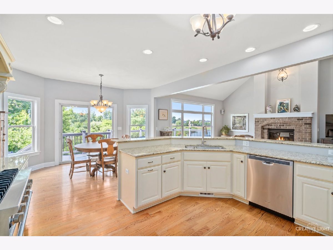
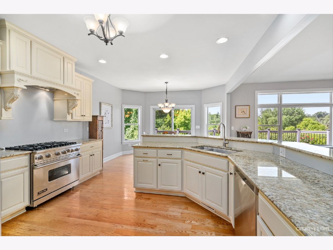
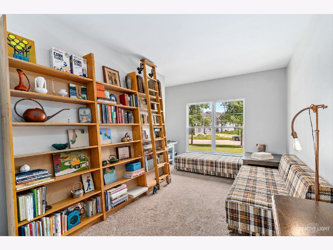
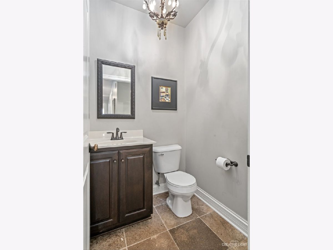
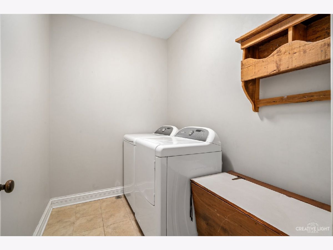
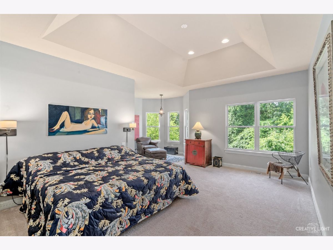
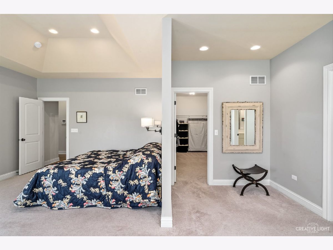
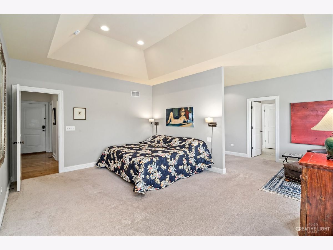
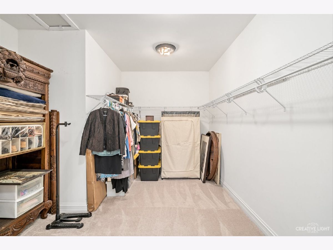
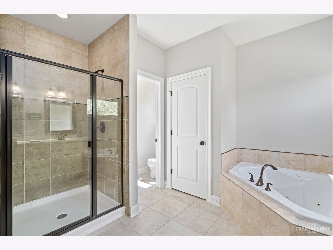
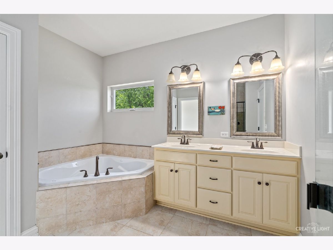
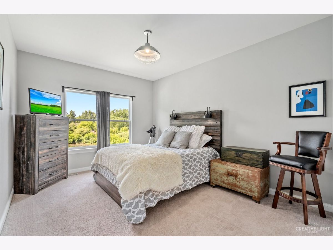
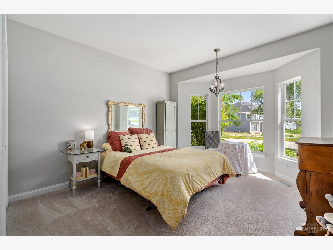
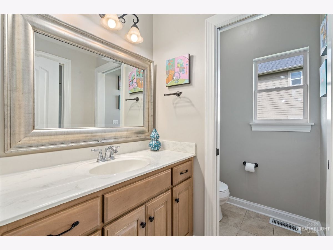
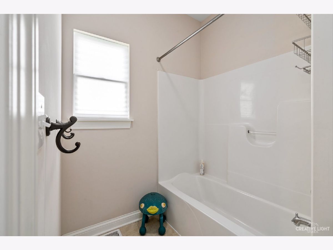
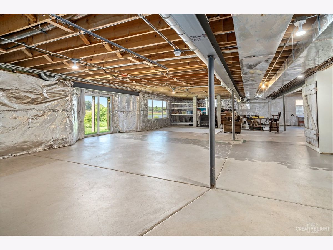
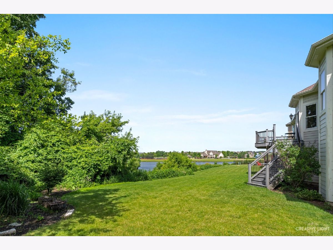
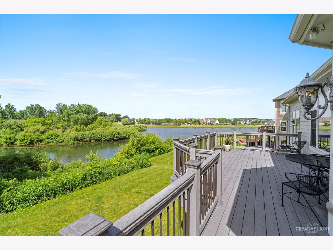
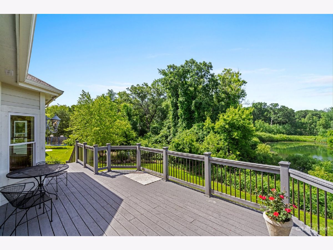
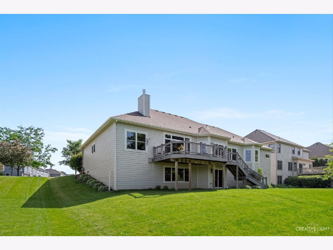
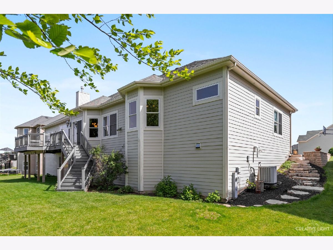
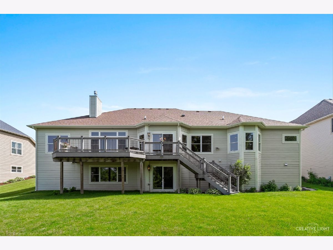
Room Specifics
Total Bedrooms: 3
Bedrooms Above Ground: 3
Bedrooms Below Ground: 0
Dimensions: —
Floor Type: —
Dimensions: —
Floor Type: —
Full Bathrooms: 3
Bathroom Amenities: Whirlpool,Separate Shower,Double Sink,Soaking Tub
Bathroom in Basement: 0
Rooms: —
Basement Description: Unfinished,Exterior Access,Bathroom Rough-In,Concrete (Basement)
Other Specifics
| 3 | |
| — | |
| Asphalt | |
| — | |
| — | |
| 94X121X36X113X24 | |
| Unfinished | |
| — | |
| — | |
| — | |
| Not in DB | |
| — | |
| — | |
| — | |
| — |
Tax History
| Year | Property Taxes |
|---|---|
| 2022 | $12,808 |
Contact Agent
Nearby Similar Homes
Nearby Sold Comparables
Contact Agent
Listing Provided By
Suburban Life Realty, Ltd

