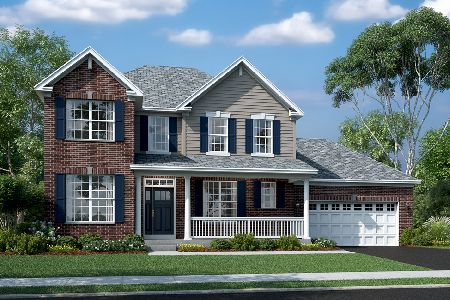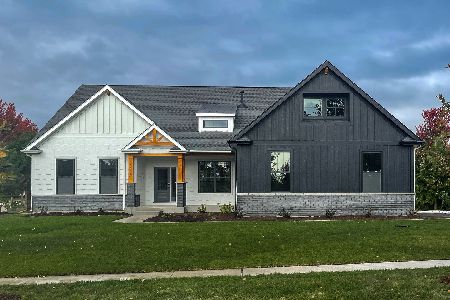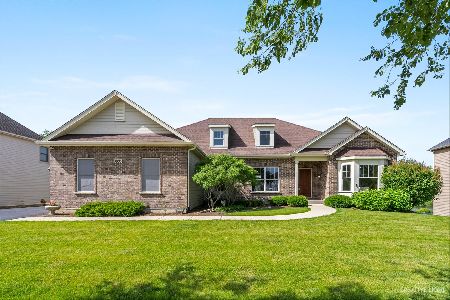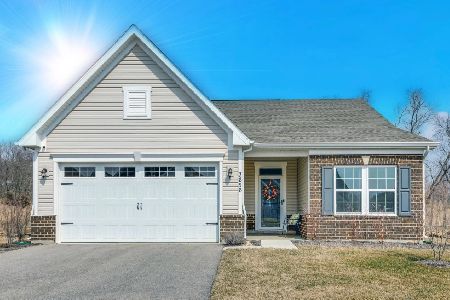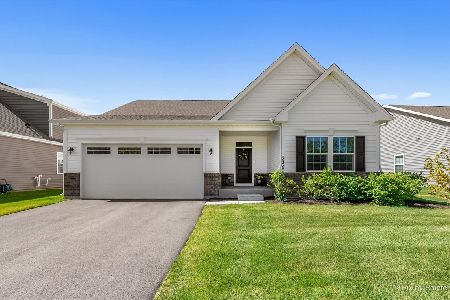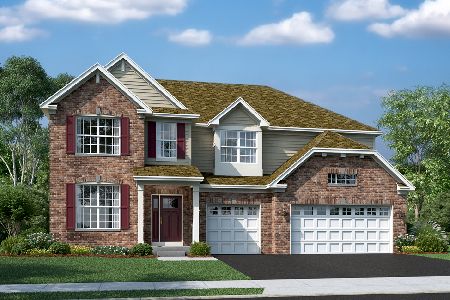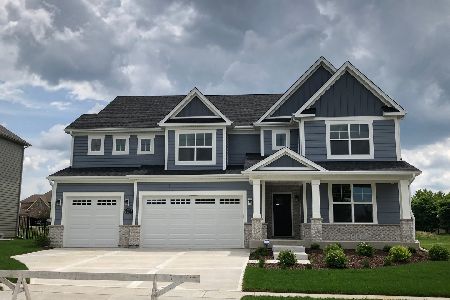3603 Wetlands Drive, Elgin, Illinois 60124
$411,000
|
Sold
|
|
| Status: | Closed |
| Sqft: | 5,165 |
| Cost/Sqft: | $81 |
| Beds: | 5 |
| Baths: | 3 |
| Year Built: | 2007 |
| Property Taxes: | $15,849 |
| Days On Market: | 2589 |
| Lot Size: | 0,26 |
Description
Over 5100 sq of beautiful living space!! One of the BEST locations in Highland Woods! Completely private yard backing to forest preserve and a lake! Great space in the Kitchen with large center island, granite countertops, custom cabinetry, walk in pantry. Kitchen opens to large family room and deck overlooking the yard and trees and water. FIVE very spacious bedrooms with ample closets. Master features tray ceiling, large walk in and private linen closet. 2nd floor laundry with closet and utility sink. Separate mudroom on the main floor. Beautiful finished walk out basement with recreation room with wainscotting, separate exercise space and 2nd office/craft room. Patio underneath the deck w/ swing. Walk to elementary school, clubhouse, tennis courts, pool!! 3 car garage.
Property Specifics
| Single Family | |
| — | |
| — | |
| 2007 | |
| Full,Walkout | |
| CAMPTON B | |
| No | |
| 0.26 |
| Kane | |
| Highland Woods | |
| 159 / Quarterly | |
| Clubhouse,Exercise Facilities,Pool,Other | |
| Public | |
| Public Sewer | |
| 10251748 | |
| 0512150001 |
Property History
| DATE: | EVENT: | PRICE: | SOURCE: |
|---|---|---|---|
| 30 Apr, 2019 | Sold | $411,000 | MRED MLS |
| 13 Mar, 2019 | Under contract | $419,900 | MRED MLS |
| — | Last price change | $424,500 | MRED MLS |
| 17 Jan, 2019 | Listed for sale | $424,500 | MRED MLS |
Room Specifics
Total Bedrooms: 5
Bedrooms Above Ground: 5
Bedrooms Below Ground: 0
Dimensions: —
Floor Type: Carpet
Dimensions: —
Floor Type: Carpet
Dimensions: —
Floor Type: Carpet
Dimensions: —
Floor Type: —
Full Bathrooms: 3
Bathroom Amenities: Separate Shower,Double Sink,Soaking Tub
Bathroom in Basement: 0
Rooms: Bedroom 5,Office,Recreation Room,Workshop,Exercise Room,Mud Room
Basement Description: Finished,Exterior Access,Other
Other Specifics
| 3 | |
| Concrete Perimeter | |
| Asphalt | |
| Deck, Patio | |
| Nature Preserve Adjacent,Landscaped | |
| 93X124X93X121 | |
| Full,Unfinished | |
| Full | |
| Hardwood Floors, Second Floor Laundry, Walk-In Closet(s) | |
| Double Oven, Range, Microwave, Dishwasher, Refrigerator, Washer, Dryer, Disposal | |
| Not in DB | |
| Sidewalks, Street Lights, Street Paved | |
| — | |
| — | |
| — |
Tax History
| Year | Property Taxes |
|---|---|
| 2019 | $15,849 |
Contact Agent
Nearby Similar Homes
Nearby Sold Comparables
Contact Agent
Listing Provided By
The HomeCourt Real Estate

