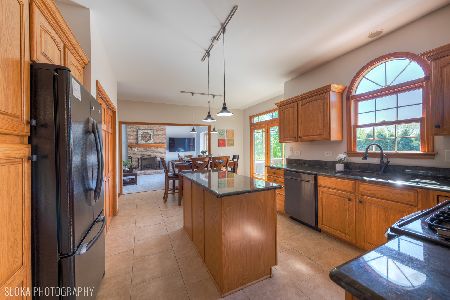3602 Lakewood Drive, Crystal Lake, Illinois 60012
$430,000
|
Sold
|
|
| Status: | Closed |
| Sqft: | 2,909 |
| Cost/Sqft: | $160 |
| Beds: | 5 |
| Baths: | 3 |
| Year Built: | 2002 |
| Property Taxes: | $10,674 |
| Days On Market: | 1450 |
| Lot Size: | 0,39 |
Description
OAK GROVE BEAUTY. This custom 2-story home in the Prairie Ridge High School District has been thoughtfully appointed and well maintained by its original owners. A 2-story foyer with hardwood floors draws you in to explore the wonderful layout. A combined living room and dining room boasts a wood trimmed tray ceiling and gorgeous porcelain tile inlay and hardwood floor is perfect for additional entertaining space whether it be casual or more formal. Continue into the large eat-in kitchen that features an island/breakfast bar and opens to the family room with vaulted ceilings and a gas start, wood burning, floor-to-ceiling brick fireplace where you can envision quiet evenings by the fire. Just around the corner is the 5th bedroom on the main level or use as an office or guest room. Sliders from the kitchen lead to a wood deck overlooking the yard and brick paver patio/firepit area will get you thinking about the warm weather bbq's and parties. Gorgeous wood trim throughout the home and plenty of windows lets the sunshine in. The basement has been smartly finished with an industrial design and is perfect for games and hanging out. Just beyond the barn door is plenty of storage or finish for additional entertaining space. The 2nd level overlooks the foyer and family room which gives you the desired open feel. Also on the 2nd level is the convenient laundry room, 2nd full bath with dual sinks and 4 large bedrooms. The Primary bedroom boasts a wonderful sitting area, large WIC and primary bathroom with jetted soaker tub, separate shower plus dual sinks. Not to miss is the oversized 3 car HEATED garage with hot and cold running water and exterior access - a car lovers dream and still room for more toys. See Update and Feature Sheet for more information! MOVE IN READY!!! Back on market in 1 day - Buyer changed their minds - no inspection was done.
Property Specifics
| Single Family | |
| — | |
| — | |
| 2002 | |
| — | |
| N | |
| No | |
| 0.39 |
| Mc Henry | |
| — | |
| 150 / Annual | |
| — | |
| — | |
| — | |
| 11304523 | |
| 1422255009 |
Nearby Schools
| NAME: | DISTRICT: | DISTANCE: | |
|---|---|---|---|
|
Grade School
Husmann Elementary School |
47 | — | |
|
Middle School
Hannah Beardsley Middle School |
47 | Not in DB | |
|
High School
Prairie Ridge High School |
155 | Not in DB | |
Property History
| DATE: | EVENT: | PRICE: | SOURCE: |
|---|---|---|---|
| 16 Mar, 2022 | Sold | $430,000 | MRED MLS |
| 9 Feb, 2022 | Under contract | $464,000 | MRED MLS |
| — | Last price change | $479,000 | MRED MLS |
| 27 Jan, 2022 | Listed for sale | $479,000 | MRED MLS |
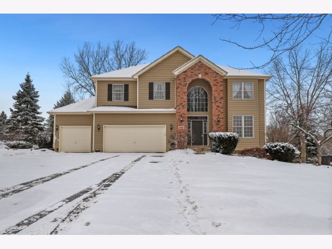
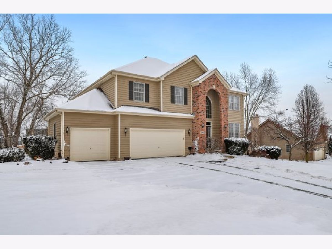
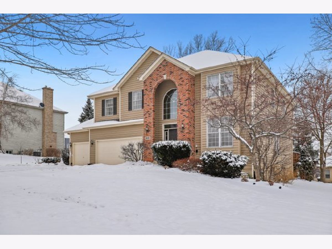
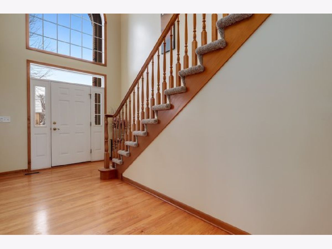
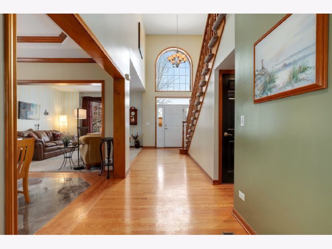
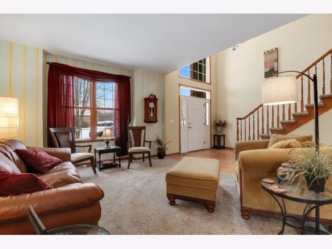
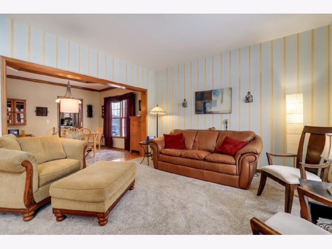
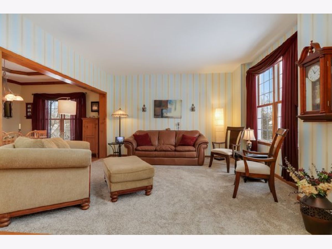
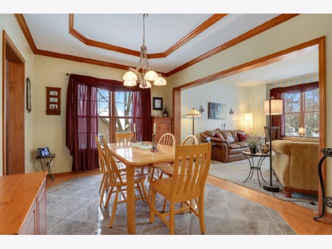
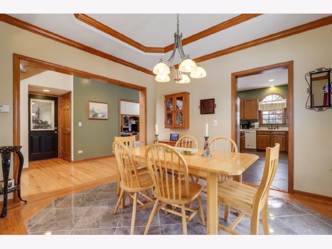
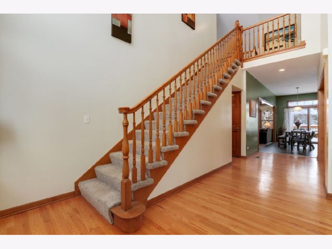
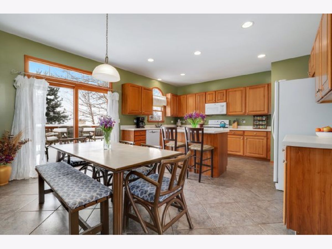
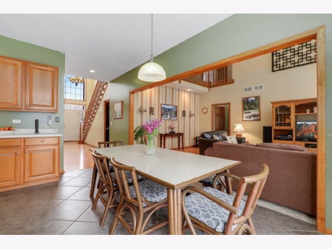
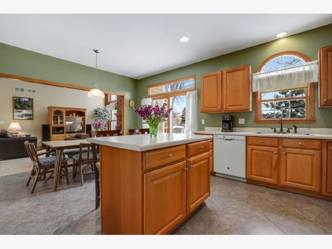
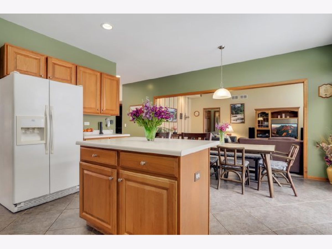
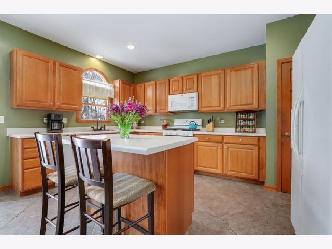
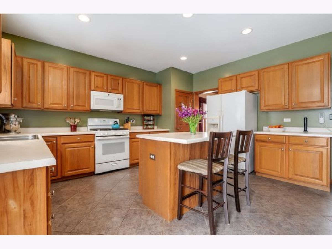
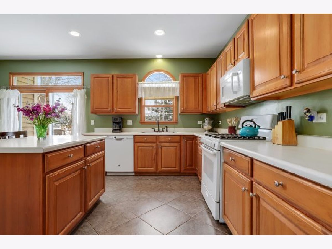
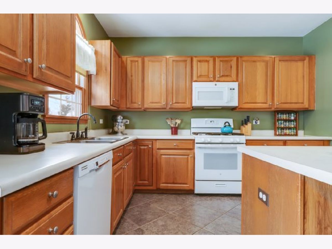
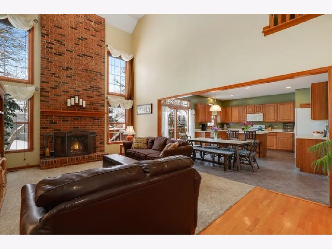
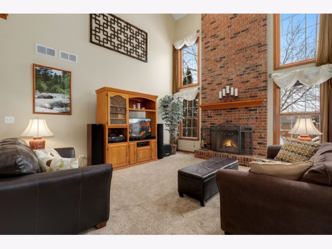
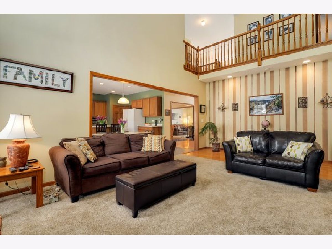
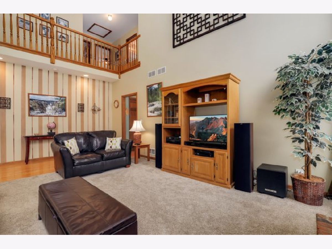
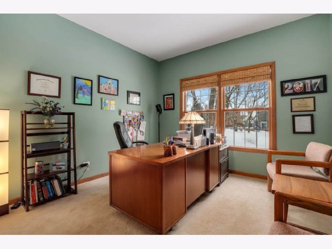
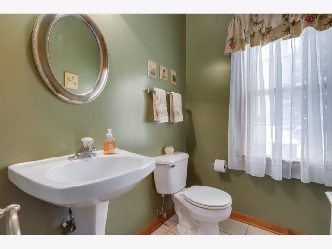
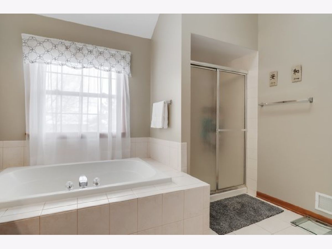
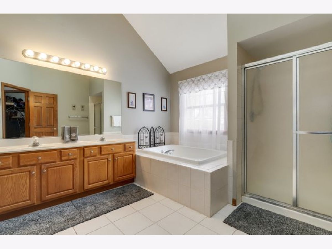
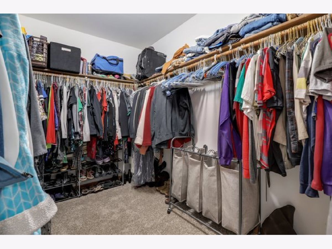
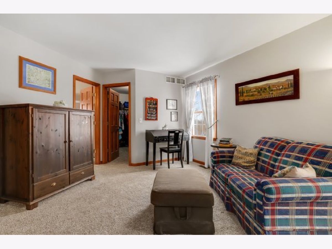
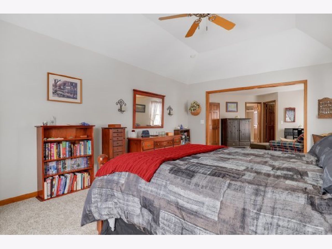
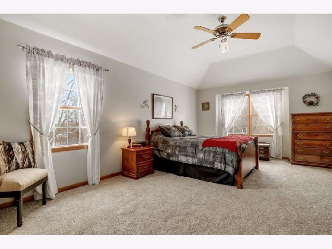
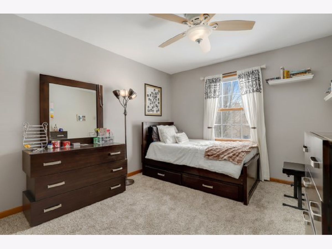
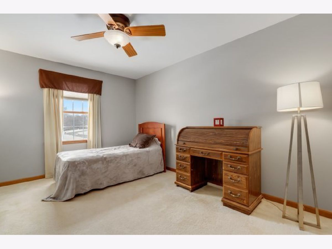
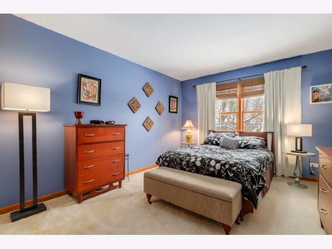
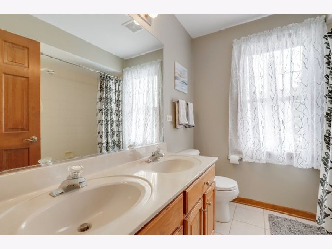
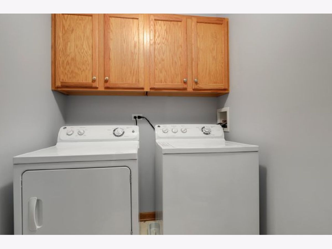
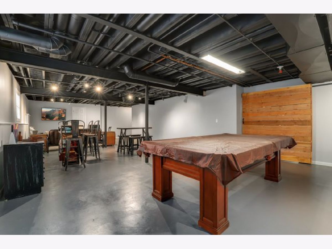
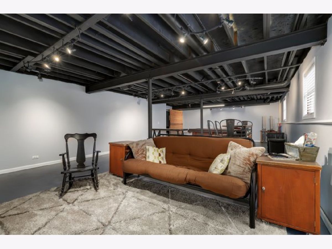
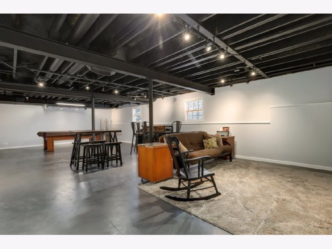
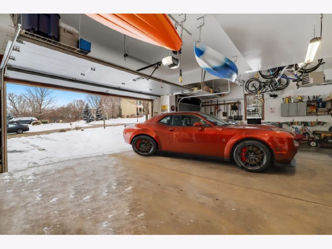
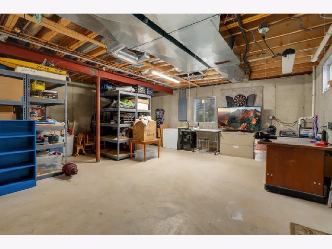
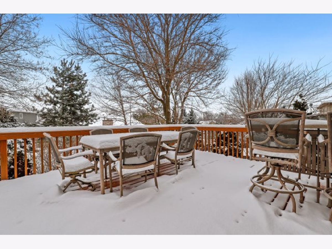
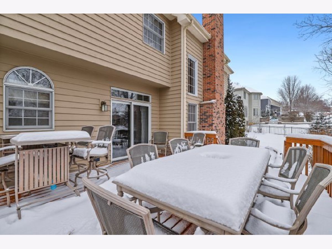
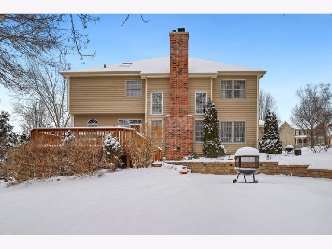

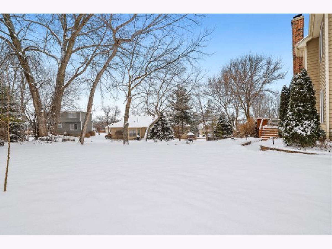
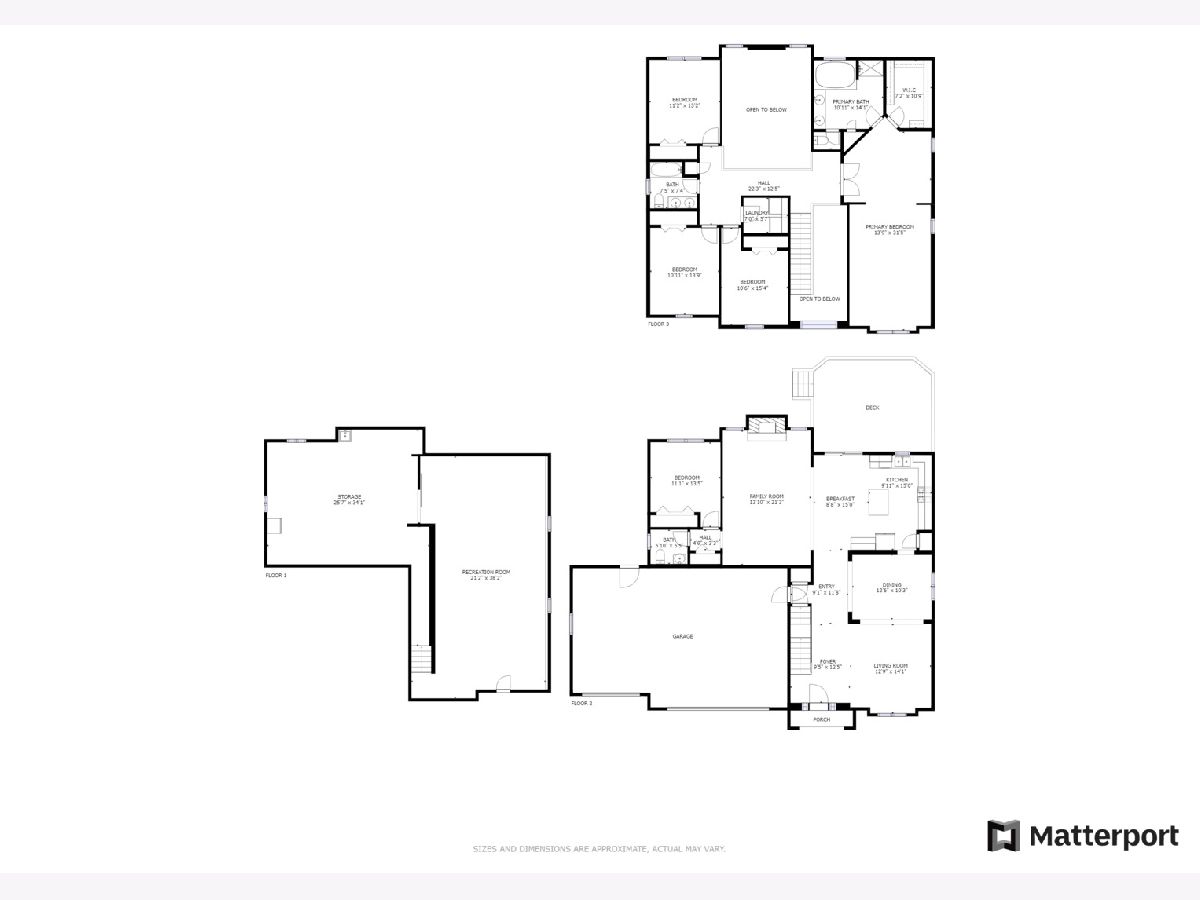
Room Specifics
Total Bedrooms: 5
Bedrooms Above Ground: 5
Bedrooms Below Ground: 0
Dimensions: —
Floor Type: —
Dimensions: —
Floor Type: —
Dimensions: —
Floor Type: —
Dimensions: —
Floor Type: —
Full Bathrooms: 3
Bathroom Amenities: Whirlpool,Separate Shower,Double Sink
Bathroom in Basement: 0
Rooms: —
Basement Description: Finished,Egress Window
Other Specifics
| 3 | |
| — | |
| — | |
| — | |
| — | |
| 16905.6 | |
| Unfinished | |
| — | |
| — | |
| — | |
| Not in DB | |
| — | |
| — | |
| — | |
| — |
Tax History
| Year | Property Taxes |
|---|---|
| 2022 | $10,674 |
Contact Agent
Nearby Similar Homes
Nearby Sold Comparables
Contact Agent
Listing Provided By
Redfin Corporation


