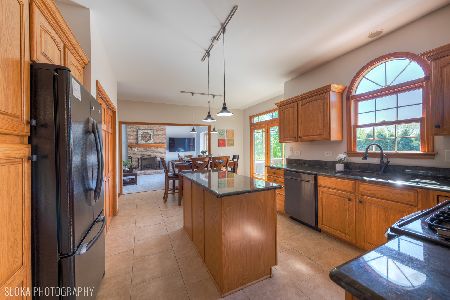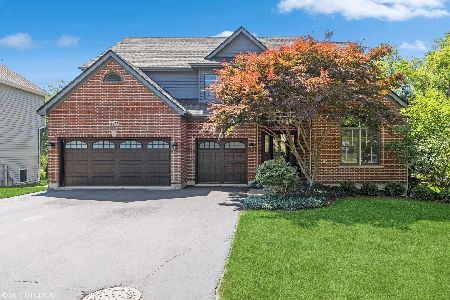3619 Oakleaf Lane, Crystal Lake, Illinois 60012
$340,000
|
Sold
|
|
| Status: | Closed |
| Sqft: | 2,887 |
| Cost/Sqft: | $120 |
| Beds: | 4 |
| Baths: | 4 |
| Year Built: | 2001 |
| Property Taxes: | $11,509 |
| Days On Market: | 4373 |
| Lot Size: | 0,00 |
Description
THIS HOME HAS IT ALL!! FABULOUS VIEWS FROM ALL ROOMS--REALLY BREATH TAKING VIEWS FROM THE BAY WINDOW IN THE MB SUITE. ARCHITECTURAL FEATURES ARE APPARENT THRU-OUT THIS CUSTOM HOME. DELIGHTFUL KIT. W/ GRANITE COUNTERS, FRENCH DOORS LEAD TO 2 LEVEL DECK. INVITE FRIENDS! WONDERFULLY FINISHED ENGLISH BSMT(EXTRA 930 SQ FT) W/ WET BAR, GAME/REC RM, MEDIA RM, & F. BATH. PLUS TONS OF STORAGE. TAXES APPEALED/ASSESS REDUCE
Property Specifics
| Single Family | |
| — | |
| Traditional | |
| 2001 | |
| Full,English | |
| OAKHURST | |
| No | |
| — |
| Mc Henry | |
| Oak Grove | |
| 150 / Annual | |
| None | |
| Public | |
| Public Sewer | |
| 08524798 | |
| 1422401004 |
Nearby Schools
| NAME: | DISTRICT: | DISTANCE: | |
|---|---|---|---|
|
Grade School
Husmann Elementary School |
47 | — | |
|
Middle School
Hannah Beardsley Middle School |
47 | Not in DB | |
|
High School
Prairie Ridge High School |
155 | Not in DB | |
Property History
| DATE: | EVENT: | PRICE: | SOURCE: |
|---|---|---|---|
| 19 Mar, 2014 | Sold | $340,000 | MRED MLS |
| 20 Feb, 2014 | Under contract | $345,000 | MRED MLS |
| 27 Jan, 2014 | Listed for sale | $345,000 | MRED MLS |
| 8 Aug, 2016 | Sold | $327,000 | MRED MLS |
| 5 Jul, 2016 | Under contract | $327,900 | MRED MLS |
| — | Last price change | $344,900 | MRED MLS |
| 20 May, 2016 | Listed for sale | $344,900 | MRED MLS |
| 18 Jun, 2021 | Sold | $420,000 | MRED MLS |
| 9 May, 2021 | Under contract | $399,900 | MRED MLS |
| 6 May, 2021 | Listed for sale | $399,900 | MRED MLS |
Room Specifics
Total Bedrooms: 4
Bedrooms Above Ground: 4
Bedrooms Below Ground: 0
Dimensions: —
Floor Type: Carpet
Dimensions: —
Floor Type: Carpet
Dimensions: —
Floor Type: Carpet
Full Bathrooms: 4
Bathroom Amenities: Whirlpool,Separate Shower,Double Sink
Bathroom in Basement: 1
Rooms: Attic,Deck,Eating Area,Foyer,Media Room,Office,Recreation Room,Storage,Walk In Closet
Basement Description: Finished
Other Specifics
| 2 | |
| Concrete Perimeter | |
| Asphalt | |
| Deck, Storms/Screens | |
| Landscaped | |
| 101X147X106X160 | |
| Pull Down Stair,Unfinished | |
| Full | |
| Vaulted/Cathedral Ceilings, Bar-Wet, Hardwood Floors, First Floor Laundry | |
| Range, Microwave, Dishwasher, Refrigerator, Disposal | |
| Not in DB | |
| Street Paved | |
| — | |
| — | |
| Gas Log, Gas Starter |
Tax History
| Year | Property Taxes |
|---|---|
| 2014 | $11,509 |
| 2016 | $11,537 |
| 2021 | $10,559 |
Contact Agent
Nearby Similar Homes
Nearby Sold Comparables
Contact Agent
Listing Provided By
Get Moving Realty, LLC





