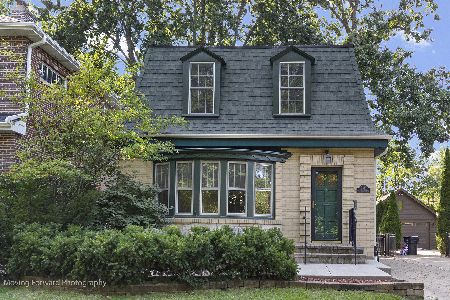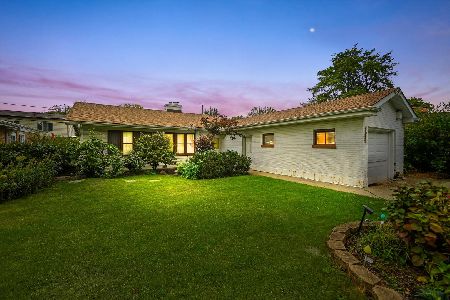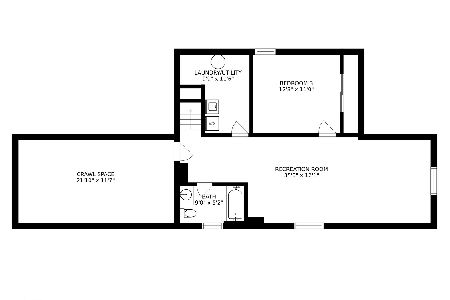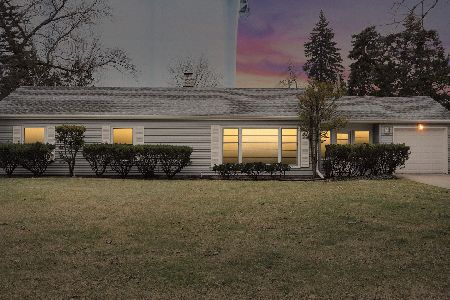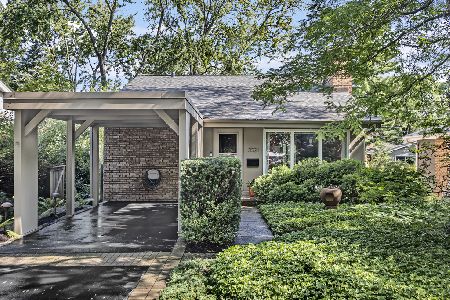3604 Central Street, Evanston, Illinois 60201
$360,000
|
Sold
|
|
| Status: | Closed |
| Sqft: | 1,800 |
| Cost/Sqft: | $194 |
| Beds: | 2 |
| Baths: | 2 |
| Year Built: | 1956 |
| Property Taxes: | $7,742 |
| Days On Market: | 3862 |
| Lot Size: | 0,14 |
Description
Stunning gut rehab in desirable Willard School District. Enter cute as a button home thru galley entryway. Sleek neutral light gray interior & white carrara kitchen punctuated by dark hwd floors. Light-filled 3-BDR home features French doors, 8 ft carpeted basement and beautiful exterior spaces highlighted by pergolas. Near Lovelace & Centennial Parks, Westmoreland Country Club & I94 .New mechanicals & roof.
Property Specifics
| Single Family | |
| — | |
| Cape Cod | |
| 1956 | |
| Full | |
| GUT REHAB | |
| No | |
| 0.14 |
| Cook | |
| — | |
| 0 / Not Applicable | |
| None | |
| Lake Michigan | |
| Public Sewer | |
| 08911448 | |
| 10102000610000 |
Nearby Schools
| NAME: | DISTRICT: | DISTANCE: | |
|---|---|---|---|
|
Grade School
Willard Elementary School |
65 | — | |
|
Middle School
Haven Middle School |
65 | Not in DB | |
|
High School
Evanston Twp High School |
202 | Not in DB | |
Property History
| DATE: | EVENT: | PRICE: | SOURCE: |
|---|---|---|---|
| 18 Aug, 2014 | Sold | $180,000 | MRED MLS |
| 4 Jul, 2014 | Under contract | $165,000 | MRED MLS |
| 15 Jun, 2014 | Listed for sale | $165,000 | MRED MLS |
| 10 Sep, 2015 | Sold | $360,000 | MRED MLS |
| 31 Jul, 2015 | Under contract | $350,000 | MRED MLS |
| — | Last price change | $400,000 | MRED MLS |
| 4 May, 2015 | Listed for sale | $465,000 | MRED MLS |
| 5 May, 2021 | Sold | $430,000 | MRED MLS |
| 5 Apr, 2021 | Under contract | $410,000 | MRED MLS |
| 2 Apr, 2021 | Listed for sale | $410,000 | MRED MLS |
Room Specifics
Total Bedrooms: 3
Bedrooms Above Ground: 2
Bedrooms Below Ground: 1
Dimensions: —
Floor Type: Hardwood
Dimensions: —
Floor Type: Carpet
Full Bathrooms: 2
Bathroom Amenities: Double Sink,Soaking Tub
Bathroom in Basement: 1
Rooms: Foyer,Mud Room
Basement Description: Other
Other Specifics
| 1 | |
| Concrete Perimeter | |
| Asphalt | |
| Patio, Stamped Concrete Patio, Breezeway | |
| Landscaped | |
| 171 X 45 | |
| Unfinished | |
| Full | |
| Hardwood Floors, First Floor Bedroom, First Floor Full Bath | |
| Range, Microwave, Dishwasher, Refrigerator, Washer, Dryer, Disposal, Stainless Steel Appliance(s) | |
| Not in DB | |
| Sidewalks, Street Lights, Street Paved | |
| — | |
| — | |
| Wood Burning |
Tax History
| Year | Property Taxes |
|---|---|
| 2014 | $9,975 |
| 2015 | $7,742 |
| 2021 | $9,618 |
Contact Agent
Nearby Similar Homes
Nearby Sold Comparables
Contact Agent
Listing Provided By
Karla Tennies Koziura



